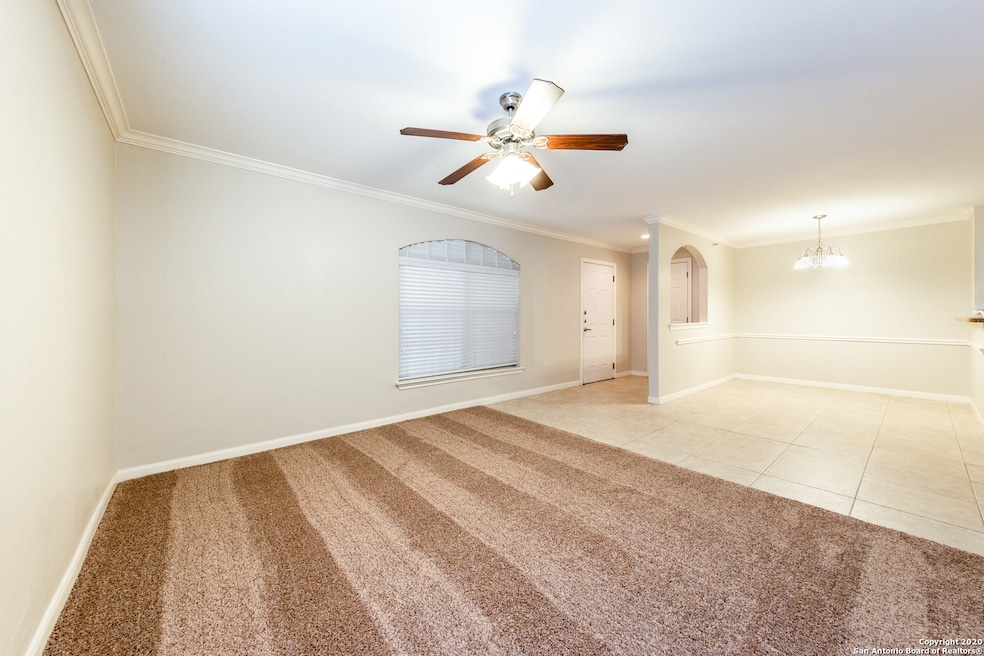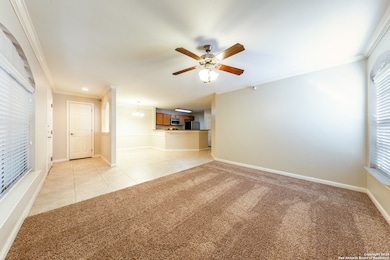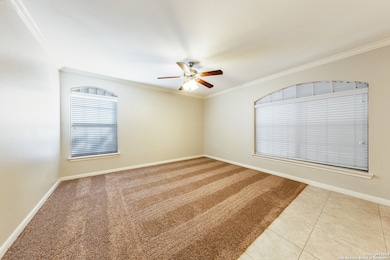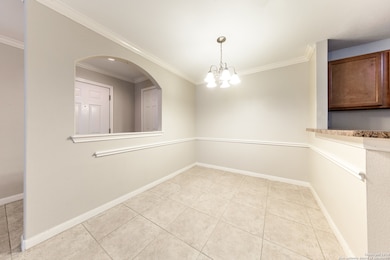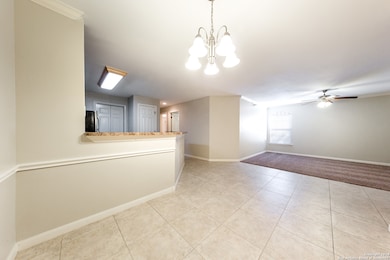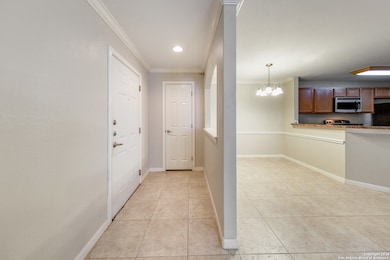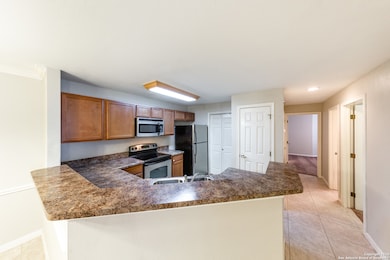Snowden Heights 7323 Snowden Rd Unit 1201 San Antonio, TX 78240
Medical Center NeighborhoodHighlights
- Mature Trees
- Ceramic Tile Flooring
- Central Heating and Cooling System
- Detached Garage
- Chandelier
- Ceiling Fan
About This Home
2 BEDROOM 2 BATH CONDO! LOCATED ON 2ND FLOOR, CERAMIC TILE IN MOST AREAS, NEW CARPET IN BEDROOMS, FRESHLY PAINTED, STAINLESS STEEL APPLIANCES AND MORE! LOCATED IN THE HEART OF SA'S MEDICAL CENTER, GREAT COMPLEX, WELL KEPT, SURROUNDED BY MATURE TREES, SMALL PETS ALLOWED! KITCHEN INCLUDES DISH WASHER, MICRO, REFRIG, STOVE, & GARBAGE DISPOSAL. SEPARATE LIVING AND DINING ROOM, WALK-IN CLOSET IN MASTER, UTILITY ROOM INSIDE, WATER BILL PAID, RESERVED COVERED PARKING SPOT, GREAT PRICE!
Listing Agent
Rolando San Miguel
Trinidad Realty Partners, Inc Listed on: 11/10/2025
Home Details
Home Type
- Single Family
Est. Annual Taxes
- $2,394
Year Built
- Built in 2007
Lot Details
- Wrought Iron Fence
- Sprinkler System
- Mature Trees
Parking
- Detached Garage
Home Design
- Slab Foundation
- Composition Roof
- Stucco
Interior Spaces
- 1,106 Sq Ft Home
- 3-Story Property
- Ceiling Fan
- Chandelier
- Window Treatments
- Fire and Smoke Detector
- Washer Hookup
Kitchen
- Stove
- Microwave
- Dishwasher
- Disposal
Flooring
- Carpet
- Ceramic Tile
Bedrooms and Bathrooms
- 2 Bedrooms
- 2 Full Bathrooms
Outdoor Features
- Rain Gutters
Schools
- Oak Hills Elementary School
- Neff Pat Middle School
- Marshall High School
Utilities
- Central Heating and Cooling System
- Electric Water Heater
- Cable TV Available
Community Details
- Built by BOGI BUILDING
Listing and Financial Details
- Rent includes wt_sw, fees, ydmnt, grbpu
- Assessor Parcel Number 116091011201
Map
About Snowden Heights
Source: San Antonio Board of REALTORS®
MLS Number: 1921844
APN: 11609-101-1201
- 7323 Snowden Rd Unit 3308
- 7323 Snowden Rd Unit 3302
- 7323 Snowden Rd Unit 1101
- 7323 Snowden Rd Unit 1102
- 7323 Snowden Rd Unit 3108
- 5322 Medical Dr Unit D-108
- 5322 Medical Dr Unit A-205
- 5322 Medical Dr Unit A-102
- 5322 Medical Dr Unit B-201
- 5322 Medical Dr Unit E103
- 5322 Medical Dr Unit B-203
- 5322 Medical Dr Unit E102
- 5322 Medical Dr Unit B-103
- 5322 Medical Dr Unit E208
- 5322 Medical Dr Unit E 205
- 7119 Snowden Crest
- 5523 Tomas Cir
- 7401 Wurzbach Rd
- 7701 Wurzbach Rd Unit 405
- 7701 Wurzbach Rd Unit 703
- 7323 Snowden Rd Unit 1101
- 7323 Snowden Rd Unit 3108
- 7323 Snowden Rd Unit 1305
- 7323 Snowden Rd Unit 3302
- 7323 Snowden Rd Unit 1301
- 2502 Babcock Rd
- 7223 Snowden Rd
- 7230 Wurzbach Rd
- 7403 Wurzbach Rd
- 5322 Medical Dr Unit D-103
- 5322 Medical Dr Unit 205 D
- 5322 Medical Dr Unit D 201
- 2542 Babcock Rd Unit C103
- 5380 Medical Dr
- 7207-7207 Snowden Rd
- 5418 Tomas Cir
- 5430 Tomas Cir
- 5114 Medical Dr
- 7701 Wurzbach Rd Unit 1904
- 7701 Wurzbach Rd Unit 1107
