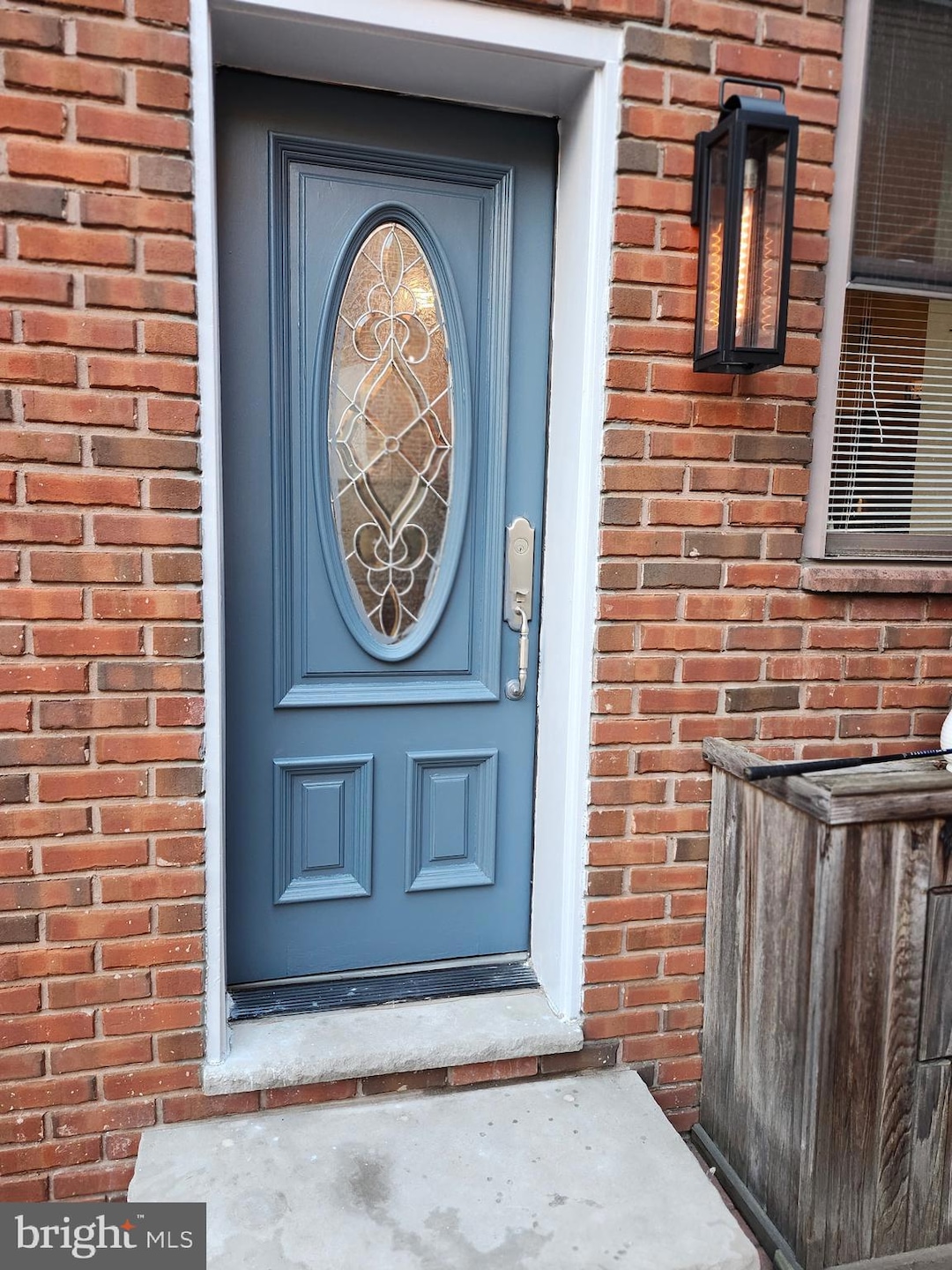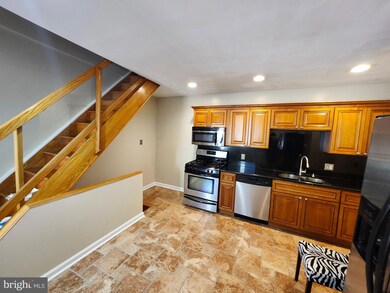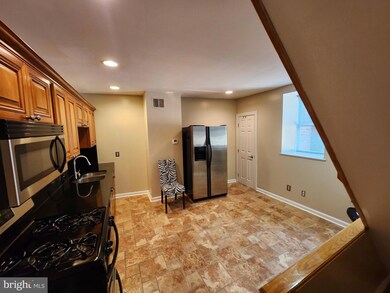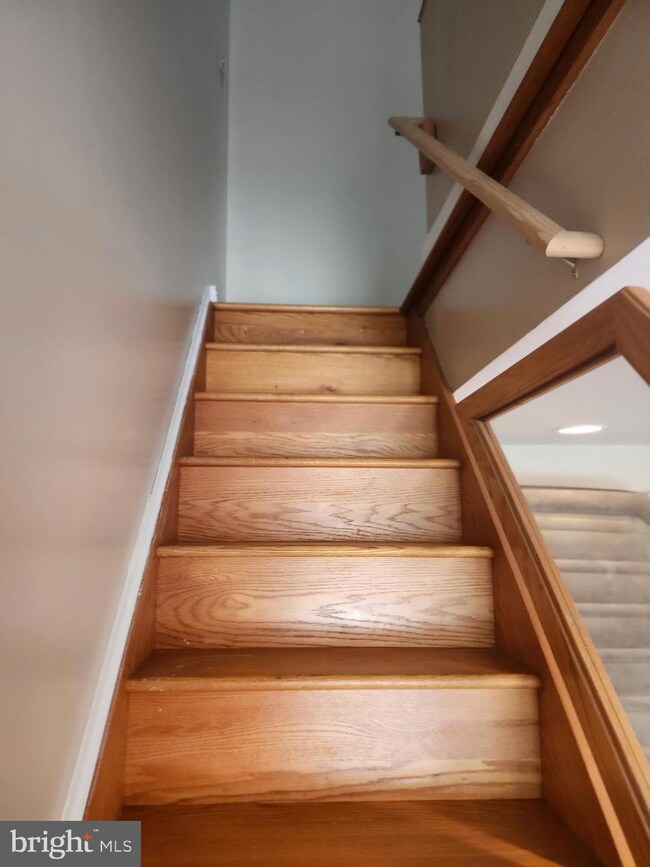733 Carpenter St Philadelphia, PA 19147
Bella Vista NeighborhoodHighlights
- Trinity Architecture
- Forced Air Heating and Cooling System
- 4-minute walk to Palumbo Park
- Intercom
About This Home
Do not miss this INCREDIBLE Trinity for rent! Located on a beautiful block just a short walk from the Italian Market in Bella Vista. The gated courtyard provides both security and a space to unwind with your immediate neighbors! You are then welcomed into your own Trinity unit with a full, modern kitchen, basement with laundry, storage and an office area, 2nd floor living room and bath, and then completed with a 3rd floor bedroom. This unit has been immaculately maintained and is located central to transportation, amenities, and surrounded by great bars and restaurants! Come check it out!
Townhouse Details
Home Type
- Townhome
Est. Annual Taxes
- $12,950
Year Built
- Built in 1915
Lot Details
- 1,440 Sq Ft Lot
- Lot Dimensions are 16.00 x 90.00
Home Design
- Trinity Architecture
- Block Foundation
- Masonry
Interior Spaces
- Property has 4 Levels
- Intercom
- Partially Finished Basement
Kitchen
- Gas Oven or Range
- <<microwave>>
- Dishwasher
Bedrooms and Bathrooms
- 1 Bedroom
- 1 Full Bathroom
Laundry
- Dryer
- Washer
Utilities
- Forced Air Heating and Cooling System
- Natural Gas Water Heater
Listing and Financial Details
- Residential Lease
- Security Deposit $2,000
- Tenant pays for cable TV, cooking fuel, electricity, gas, heat, hot water, internet
- The owner pays for water
- No Smoking Allowed
- 12-Month Min and 24-Month Max Lease Term
- Available 7/15/25
- $40 Application Fee
- Assessor Parcel Number 021068600
Community Details
Overview
- Bella Vista Subdivision
Pet Policy
- Pets allowed on a case-by-case basis
- Pet Deposit $750
Map
Source: Bright MLS
MLS Number: PAPH2514988
APN: 021068600
- 1020 S 8th St
- 720 Christian St
- 904 S 8th St
- 812 Christian St Unit I
- 832 League St
- 1013 E Passyunk Ave
- 935 E Passyunk Ave
- 630 Carpenter St
- 805 S 8th St
- 906 E Passyunk Ave
- 815 S 7th St Unit 3
- 922 Hall St
- 919 Washington Ave
- 705 Alter St
- 930 League St
- 705 Catharine St
- 1000 S 6th St
- 1115 S 7th St
- 1135 S 9th St
- 1004 S Fairhill St
- 722 League St
- 706 Christian St Unit 2
- 914 E Passyunk Ave Unit 1R
- 824 League St
- 906 E Passyunk Ave
- 925 S 9th St Unit 3
- 806 E Passyunk Ave Unit 3
- 1115 S 7th St
- 1120 S 7th St Unit 2
- 631 Catharine St Unit 2
- 532 Carpenter St Unit 1st. Floor
- 1004 S Fairhill St
- 933 League St
- 515 Carpenter St
- 1169 E Passyunk Ave Unit 1B
- 921-931 Ellsworth St
- 934 S 5th St Unit B2
- 814 Fitzwater St
- 1169 71 E Passyunk Ave Unit 1B
- 1101 Washington Ave Unit V6







