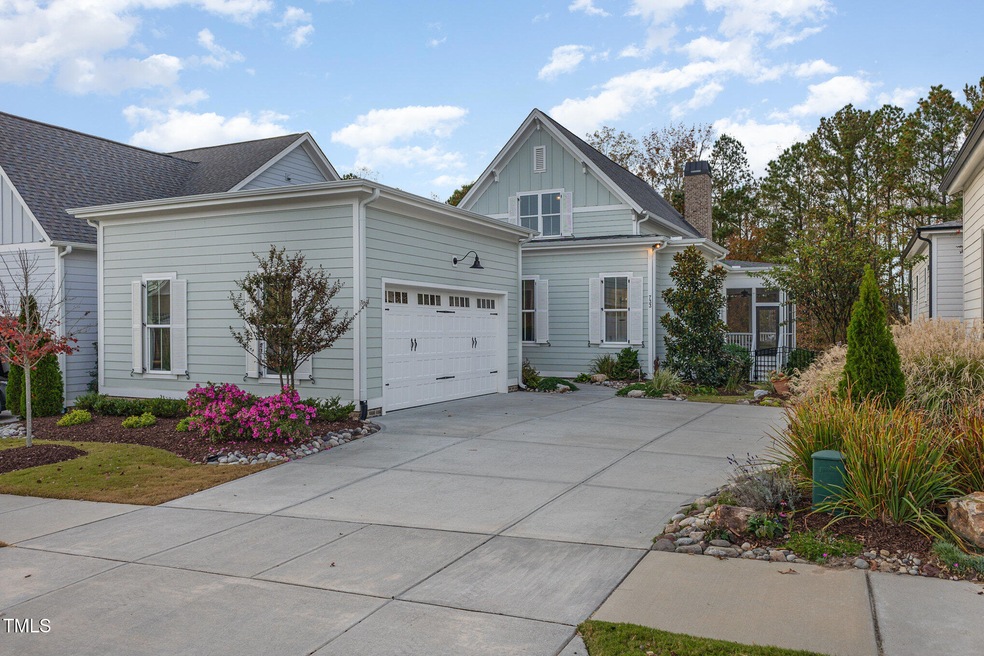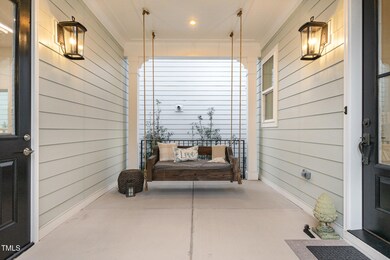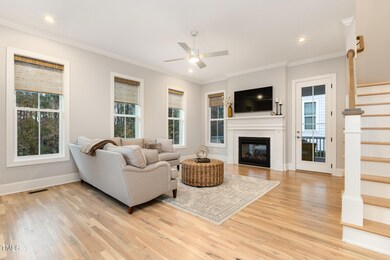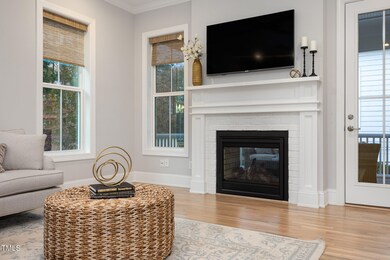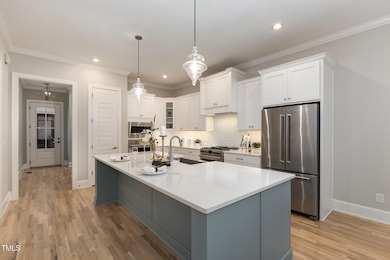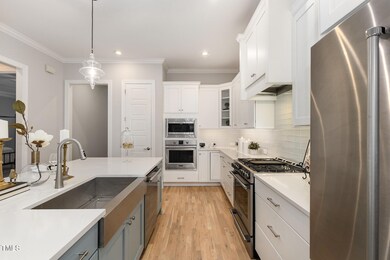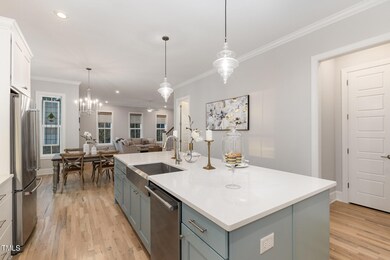
733 Daniel Ridge Rd Wendell, NC 27591
Highlights
- Fishing
- ENERGY STAR Certified Homes
- Wooded Lot
- Open Floorplan
- Clubhouse
- Wood Flooring
About This Home
As of January 2025Welcome to this one-of-a-kind, custom-built masterpiece by Homes By Dickerson in the highly sought-after Griffin Square at Wendell Falls! Custom details radiate from every corner of this home, showcasing craftsmanship and style. The gourmet kitchen is a chef's dream, featuring high-end stainless steel appliances, quartz countertops, and a spacious island—ideal for entertaining. The main level shines with site-finished hardwood floors, a stunning owner's entry, and a cozy double-sided fireplace that adds warmth to both the living and family rooms. The primary suite is a retreat in itself, with a luxurious bath featuring a large walk-in shower, dual vanities, and duel closets. Upstairs, you'll find the site finished hardwoods continue throughout, two additional bedrooms, a full bath, and a convenient flex space perfect for storage or a home office. Outside, unwind on the screened-in porch with its own fireplace, or enjoy the fenced, private backyard that backs up to serene woods. A covered entry connects the two-car garage directly to the home for ultimate convenience. Located just steps from the 2 acre Griffin Square park, this home offers access to community amenities like a pool, playground, walking trails, clubhouse, parks, and more. As a neighbor, I'd be happy to answer any questions about this incredible property and its vibrant community—don't miss this rare opportunity!
Last Agent to Sell the Property
Relevate Real Estate Inc. License #264211 Listed on: 11/08/2024

Home Details
Home Type
- Single Family
Est. Annual Taxes
- $6,960
Year Built
- Built in 2020
Lot Details
- 6,970 Sq Ft Lot
- Water-Smart Landscaping
- Cleared Lot
- Wooded Lot
- Back Yard Fenced
HOA Fees
- $95 Monthly HOA Fees
Parking
- 2 Car Attached Garage
- Private Driveway
- 2 Open Parking Spaces
Home Design
- Farmhouse Style Home
- Brick Exterior Construction
- Shingle Roof
- Board and Batten Siding
- Shake Siding
Interior Spaces
- 2,364 Sq Ft Home
- 2-Story Property
- Open Floorplan
- Crown Molding
- Smooth Ceilings
- Ceiling Fan
- Recessed Lighting
- Chandelier
- Gas Log Fireplace
- Insulated Windows
- Entrance Foyer
- Family Room with Fireplace
- Combination Kitchen and Dining Room
- Screened Porch
- Storage
- Basement
- Crawl Space
Kitchen
- Eat-In Kitchen
- <<builtInOvenToken>>
- Gas Range
- Dishwasher
- ENERGY STAR Qualified Appliances
- Kitchen Island
- Quartz Countertops
Flooring
- Wood
- Carpet
- Tile
Bedrooms and Bathrooms
- 3 Bedrooms
- Primary Bedroom on Main
- Dual Closets
- Walk-In Closet
- Double Vanity
- Private Water Closet
- <<tubWithShowerToken>>
- Walk-in Shower
Laundry
- Laundry Room
- Laundry on main level
- Dryer
- Washer
Eco-Friendly Details
- Energy-Efficient Lighting
- ENERGY STAR Certified Homes
- Energy-Efficient Thermostat
Outdoor Features
- Patio
- Rain Gutters
Schools
- Lake Myra Elementary School
- Wendell Middle School
- East Wake High School
Utilities
- Forced Air Zoned Heating and Cooling System
- Heating System Uses Natural Gas
- Tankless Water Heater
- High Speed Internet
Listing and Financial Details
- Assessor Parcel Number 1763847647
Community Details
Overview
- Association fees include ground maintenance, storm water maintenance
- Wendell Falls HOA, Phone Number (919) 374-7282
- Built by Homes By Dickerson
- Wendell Falls Subdivision
- Community Parking
- Pond Year Round
Amenities
- Picnic Area
- Restaurant
- Clubhouse
Recreation
- Community Playground
- Community Pool
- Fishing
- Park
- Dog Park
- Trails
Security
- Resident Manager or Management On Site
Ownership History
Purchase Details
Home Financials for this Owner
Home Financials are based on the most recent Mortgage that was taken out on this home.Purchase Details
Home Financials for this Owner
Home Financials are based on the most recent Mortgage that was taken out on this home.Purchase Details
Similar Homes in Wendell, NC
Home Values in the Area
Average Home Value in this Area
Purchase History
| Date | Type | Sale Price | Title Company |
|---|---|---|---|
| Warranty Deed | $640,000 | None Listed On Document | |
| Warranty Deed | $466,500 | None Available | |
| Special Warranty Deed | $353,000 | None Available |
Mortgage History
| Date | Status | Loan Amount | Loan Type |
|---|---|---|---|
| Open | $640,000 | New Conventional | |
| Previous Owner | $372,800 | New Conventional |
Property History
| Date | Event | Price | Change | Sq Ft Price |
|---|---|---|---|---|
| 06/27/2025 06/27/25 | For Sale | $649,900 | +1.5% | $289 / Sq Ft |
| 01/02/2025 01/02/25 | Sold | $640,000 | 0.0% | $271 / Sq Ft |
| 11/18/2024 11/18/24 | Pending | -- | -- | -- |
| 11/08/2024 11/08/24 | For Sale | $640,000 | -- | $271 / Sq Ft |
Tax History Compared to Growth
Tax History
| Year | Tax Paid | Tax Assessment Tax Assessment Total Assessment is a certain percentage of the fair market value that is determined by local assessors to be the total taxable value of land and additions on the property. | Land | Improvement |
|---|---|---|---|---|
| 2024 | $7,035 | $666,711 | $140,000 | $526,711 |
| 2023 | $5,734 | $457,269 | $100,000 | $357,269 |
| 2022 | $5,472 | $457,269 | $100,000 | $357,269 |
| 2021 | $5,382 | $457,269 | $100,000 | $357,269 |
| 2020 | $1,161 | $100,000 | $100,000 | $0 |
| 2019 | $125 | $9,600 | $9,600 | $0 |
Agents Affiliated with this Home
-
Chris Crumpler

Seller's Agent in 2025
Chris Crumpler
Keller Williams Legacy
(919) 345-4729
4 in this area
261 Total Sales
-
Chuck Belden

Seller's Agent in 2025
Chuck Belden
Relevate Real Estate Inc.
(919) 830-7431
38 in this area
115 Total Sales
-
Kirsten Verissimo
K
Seller Co-Listing Agent in 2025
Kirsten Verissimo
Relevate Real Estate Inc.
(810) 923-1380
13 in this area
69 Total Sales
Map
Source: Doorify MLS
MLS Number: 10062536
APN: 1763.04-84-7647-000
- 2013 Woodbluff Dr
- 2020 Cotton Barn Ct
- 1925 Bright Kannon Way
- 1920 Bright Kannon Way
- 2057 Big Falls Dr
- 221 Liberty Star Rd
- 1712 Mallard Trace Dr
- 1848 Stagecoach Trail
- 1709 Chestnut Falls Rd
- 1701 Mallard Trace Dr
- 428 Mill Station Ln
- 1448 Big Falls Dr
- 248 Daniel Ridge Rd
- 1000 Groveview Wynd
- 1179 Cottonsprings Dr
- 1728 Shady Oaks Dr
- 1172 Cottonsprings Dr
- 1817 Shady Oaks Dr
- 1156 Cottonsprings Dr
- 6005 Antigua Run
