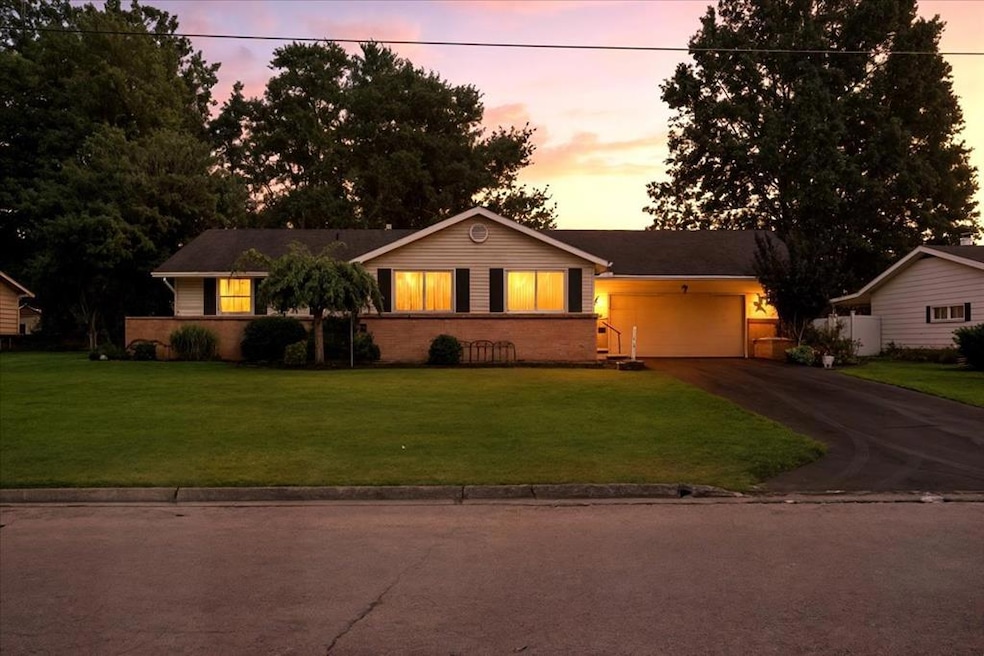
733 Gearhart Ave Crestline, OH 44827
Estimated payment $1,247/month
Highlights
- Popular Property
- Heated Sun or Florida Room
- Double Pane Windows
- Deck
- Eat-In Kitchen
- Ceramic Tile Flooring
About This Home
From the moment you step inside, this home feels like the one. Natural light fills the open living space, creating a warm and inviting atmosphere for gatherings or quiet evenings in. The kitchen flows easily into the main living area, making everyday life effortless. The master suite offers a peaceful escape, complete with a spacious bathroom designed for comfort and ease. One of the standout features is the garage, where the freshly finished Nature Stone floor adds both beauty and function. With a newer roof already in place, major updates have been handled for you. Step outside to a landscaped yard ready for summer barbecues or evening relaxation. Nestled in a convenient location near schools, parks, and shopping, this home has been cared for with intention and is ready for its next chapter. Come see it in person and imagine the life you could build here.
Listing Agent
Dream Huge Realty Brokerage Phone: 4195288260 License #2016003707 Listed on: 08/07/2025
Home Details
Home Type
- Single Family
Est. Annual Taxes
- $1,820
Year Built
- Built in 1959
Parking
- 2 Car Garage
- Open Parking
Home Design
- Brick Exterior Construction
- Vinyl Siding
Interior Spaces
- 1,330 Sq Ft Home
- 1-Story Property
- Paddle Fans
- Electric Fireplace
- Double Pane Windows
- Family Room
- Living Room with Fireplace
- Heated Sun or Florida Room
- Partially Finished Basement
- Basement Fills Entire Space Under The House
- Fire and Smoke Detector
- Laundry on lower level
Kitchen
- Eat-In Kitchen
- Oven
- Cooktop
Flooring
- Wall to Wall Carpet
- Ceramic Tile
Bedrooms and Bathrooms
- 2 Main Level Bedrooms
- 2 Full Bathrooms
Utilities
- Forced Air Heating and Cooling System
- Heating System Uses Natural Gas
Additional Features
- Deck
- 0.33 Acre Lot
- City Lot
Listing and Financial Details
- Assessor Parcel Number 240019405000, 240019404000
Map
Home Values in the Area
Average Home Value in this Area
Tax History
| Year | Tax Paid | Tax Assessment Tax Assessment Total Assessment is a certain percentage of the fair market value that is determined by local assessors to be the total taxable value of land and additions on the property. | Land | Improvement |
|---|---|---|---|---|
| 2024 | $1,752 | $49,430 | $3,000 | $46,430 |
| 2023 | $1,752 | $36,670 | $2,560 | $34,110 |
| 2022 | $1,496 | $36,670 | $2,560 | $34,110 |
| 2021 | $1,476 | $36,670 | $2,560 | $34,110 |
| 2020 | $995 | $26,930 | $2,560 | $24,370 |
| 2019 | $1,013 | $26,930 | $2,560 | $24,370 |
| 2018 | $1,494 | $26,930 | $2,560 | $24,370 |
| 2017 | $1,473 | $26,720 | $2,560 | $24,160 |
| 2016 | $1,411 | $26,720 | $2,560 | $24,160 |
| 2015 | $1,391 | $26,720 | $2,560 | $24,160 |
| 2014 | $1,448 | $26,720 | $2,560 | $24,160 |
| 2013 | $1,448 | $26,720 | $2,560 | $24,160 |
Property History
| Date | Event | Price | Change | Sq Ft Price |
|---|---|---|---|---|
| 08/07/2025 08/07/25 | For Sale | $199,900 | +74.0% | $150 / Sq Ft |
| 11/09/2018 11/09/18 | Sold | $114,900 | 0.0% | $86 / Sq Ft |
| 10/24/2018 10/24/18 | Pending | -- | -- | -- |
| 10/04/2018 10/04/18 | For Sale | $114,900 | -- | $86 / Sq Ft |
Purchase History
| Date | Type | Sale Price | Title Company |
|---|---|---|---|
| Interfamily Deed Transfer | -- | None Available | |
| Interfamily Deed Transfer | -- | None Available | |
| Interfamily Deed Transfer | -- | None Available | |
| Interfamily Deed Transfer | -- | None Available | |
| Warranty Deed | $114,900 | Southern Title Of Ohio |
Mortgage History
| Date | Status | Loan Amount | Loan Type |
|---|---|---|---|
| Open | $107,000 | New Conventional | |
| Closed | $104,900 | New Conventional | |
| Previous Owner | $20,165 | Future Advance Clause Open End Mortgage |
Similar Homes in Crestline, OH
Source: Mansfield Association of REALTORS®
MLS Number: 9067897
APN: 24-0019405.000
- 112 Park Rd
- 0 Heiser Ct
- 379 N Wiley St
- 407 N Pearl St
- 721 N Thoman St
- 415 N Columbus St
- 15 Park Circle Dr
- 712 N Washington Ave
- 420 S Seltzer St
- 763 County Line Rd Unit 47
- 763 County Line Rd
- 763 County Line Rd Unit 36
- 763 County Line Rd Unit 32
- 763 County Line Rd Unit Lot 24
- 763 County Line Rd Unit Lot 34
- 763 County Line Rd
- 223 Saint James St
- 718 E Main St
- 324 Bauer Ave
- 307 S Washington Ave
- 120 N Wiley St Unit 2
- 110 Bauer Ct
- 295 W Bucyrus St
- 1140-1162 N Market St
- 152 Easton Way
- 798 Carter Dr
- 646 Cherry St
- 3735 Park Ave W Unit 2 Lower Level
- 6 Bradley Ave Unit Bradley 12
- 9 Oak St
- 90 N 3rd St
- 100 N 3rd St
- 93 N 3rd St
- 1482 N Lexington Springmill Rd
- 500 N Lexington-Springmill Rd
- 99 Glenview
- 90 Bethel Ln
- 1145 Harwood Dr
- 20-60-60 S Linden Rd Unit 30-102
- 20-60-60 S Linden Rd Unit 20-60 S Linden Rd






