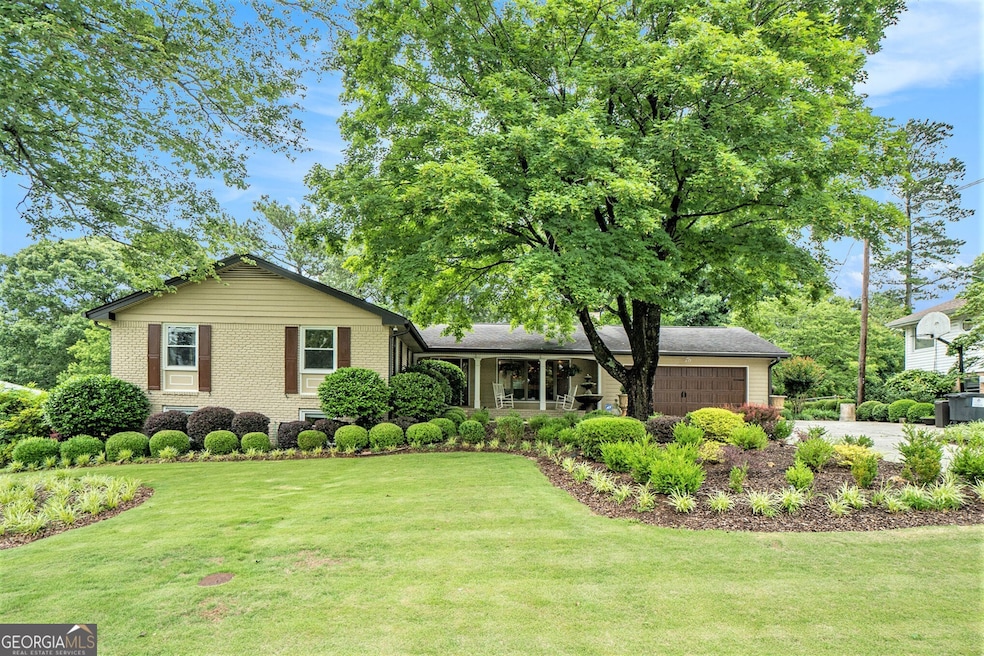Stylish Brick Ranch in Highly Sought-After East Cobb - Welcome to Stratford! Discover the Perfect Blend of Comfort, Style, and Community in this Beautifully Updated Home located in one of East Cobb's Most Desirable Neighborhoods Stratford, a Swim & Tennis Community known for its Friendly Atmosphere, Mature Trees, and Prime Location. Tucked away in a Peaceful, Well-Established Subdivision, yet just minutes from Premier Shopping, Top-Ranked Schools, and Major Highways, this Marietta Gem offers the Lifestyle you've been looking for. Whether you're commuting to Atlanta or enjoying the charm of East Cobb, Stratford puts you in the center of it all with easy access to I-75, I-285, Sandy Springs, and Downtown Atlanta. Step inside to find a Warm and Inviting Interior filled with Thoughtful Updates. Gleaming Hardwood Floors, Classic Crown Molding, and a Light-Filled, Open Concept Fireside Family Room welcome you home. Just beyond, a Stunning Sunroom with Floor-to-Ceiling Windows and Sophisticated Stone Tile Flooring offers a Serene Spot to Unwind, Entertain, or Soak in the Views of your Private Backyard Oasis. The Updated Kitchen is the Heart of the Home, featuring Rich Stained Cabinets, Granite Countertops, Stainless Steel Appliances, and a Seamless Flow into the Family and Dining Rooms Perfect for Hosting Gatherings or Enjoying Quiet Nights In. A Formal Dining Room sets the stage for Elegant Dinner Parties or Holiday Meals. The Spacious Primary on Main Bedroom is a Peaceful Retreat with an Updated Ensuite Bathroom that boasts a Gorgeous Stone Shower, Stylish Vanity, and Multiple Closets. Two Additional Bedrooms and a Full Bath complete the Main Level, offering Flexibility for Guests, Family, or Office Space. Downstairs, the Daylight Terrace Level Expands Your Living Space with a Large Second Living Area, Built-In Wet Bar, and Private Exterior Entrance Ideal for a Teen Suite, In-Law Living, or Extended Guests. This level also features Two Bedrooms, a Full Bathroom, and a Dedicated Office plus ample space for a Playroom, Gym, Media Room, or whatever your lifestyle demands. Outside, enjoy your Private, Fully Fenced Backyard with Lush Landscaping, a Charming Fountain, and Plenty of Room to Garden, Grill, or Relax Year-Round. The Spacious Deck is Perfect for Morning Coffee or Evening Wine under the Stars. A Two-Car Garage adds Convenience and Extra Storage. Residents of Stratford enjoy Optional Swim & Tennis Amenities and a True Sense of Community. Just moments from Terrell Mill Park complete with Playground, Sports Fields, Pickleball, and Tennis Courts you'll never run out of things to do close to home. Don't miss your opportunity to live in a Beautifully Updated Home with Room to Grow, in one of East Cobb's Most Convenient and Coveted Communities!

