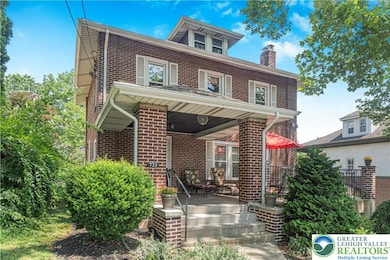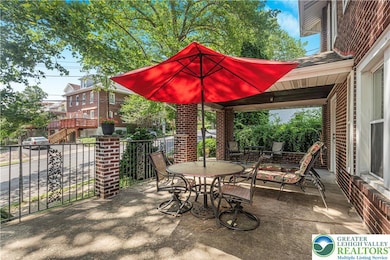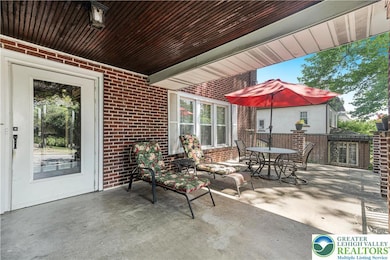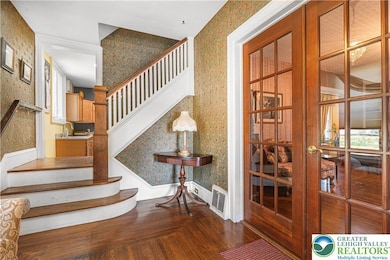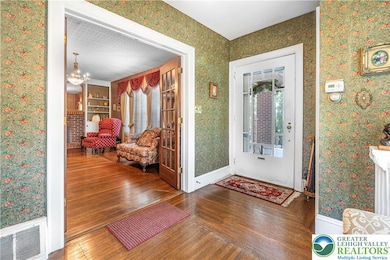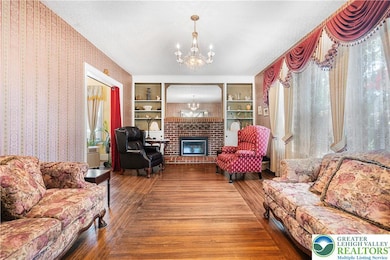
733 Mccartney St Easton, PA 18042
College Hill NeighborhoodEstimated payment $3,110/month
Highlights
- Popular Property
- Living Room with Fireplace
- 1 Car Attached Garage
- Deck
- Covered patio or porch
- 4-minute walk to Sullivan Park
About This Home
Welcome to 733 McCartney Street. Available for the first time in 32 years. This property has been lovingly cared for and updated over the years. Enter into a large welcoming foyer with french doors welcoming you into the formal living room with gas fireplace flanked by built-in shelves, formal dining room, updated kitchen for the home chef with large center island. Sweet sitting room off the kitchen which has access to wrap around back deck and flat backyard plus a fullbath all on the first floor. Second floor offers four bedrooms plus a full updated bathroom. Walk up attic for storage. Lower level offers a family room great for viewing movies, gaming, working out, your choose, plus a large unfinished storage area and one car attached garage. Home has ample windows lending to a bright cheery atmosphere. Newer windows. Great home for entertaing inside and out. Great College Hill home walkable to eateries, convenience stores, college, schools, downtown Easton and so much more. Book your appointment today and take a look at this beautiful historic home.
Home Details
Home Type
- Single Family
Est. Annual Taxes
- $7,430
Year Built
- Built in 1900
Lot Details
- 5,000 Sq Ft Lot
- Property is zoned R-Md Residentail medium d
Parking
- 1 Car Attached Garage
- On-Street Parking
- Off-Street Parking
Home Design
- Brick or Stone Mason
Interior Spaces
- 2-Story Property
- Living Room with Fireplace
- Partially Finished Basement
- Basement Fills Entire Space Under The House
- Dishwasher
Bedrooms and Bathrooms
- 4 Bedrooms
- 2 Full Bathrooms
Outdoor Features
- Deck
- Covered patio or porch
Schools
- March Elementary School
- Easton High School
Utilities
- Heating Available
Map
Home Values in the Area
Average Home Value in this Area
Tax History
| Year | Tax Paid | Tax Assessment Tax Assessment Total Assessment is a certain percentage of the fair market value that is determined by local assessors to be the total taxable value of land and additions on the property. | Land | Improvement |
|---|---|---|---|---|
| 2025 | $753 | $69,700 | $24,700 | $45,000 |
| 2024 | $7,231 | $69,700 | $24,700 | $45,000 |
| 2023 | $7,231 | $69,700 | $24,700 | $45,000 |
| 2022 | $7,139 | $69,700 | $24,700 | $45,000 |
| 2021 | $7,120 | $69,700 | $24,700 | $45,000 |
| 2020 | $7,116 | $69,700 | $24,700 | $45,000 |
| 2019 | $7,032 | $69,700 | $24,700 | $45,000 |
| 2018 | $6,932 | $69,700 | $24,700 | $45,000 |
| 2017 | $6,796 | $69,700 | $24,700 | $45,000 |
| 2016 | -- | $69,700 | $24,700 | $45,000 |
| 2015 | -- | $69,700 | $24,700 | $45,000 |
| 2014 | -- | $69,700 | $24,700 | $45,000 |
Property History
| Date | Event | Price | Change | Sq Ft Price |
|---|---|---|---|---|
| 07/18/2025 07/18/25 | For Sale | $449,900 | -- | $159 / Sq Ft |
Purchase History
| Date | Type | Sale Price | Title Company |
|---|---|---|---|
| Deed | $150,000 | -- | |
| Deed | $155,000 | -- |
Mortgage History
| Date | Status | Loan Amount | Loan Type |
|---|---|---|---|
| Closed | $75,000 | Credit Line Revolving |
Similar Homes in Easton, PA
Source: Greater Lehigh Valley REALTORS®
MLS Number: 759487
APN: L9NE2A-22-9-0310
- 517 W Burke St
- 625 Pardee St
- 827 Wilbur St
- 200 W Pierce St
- 500 Paxinosa Ave
- 209 Cattell St
- 306 Paxinosa Rd W
- 133 Parker Ave
- 69 Penny Ln
- 305 Shawnee Ave
- 12 Concord Ct
- 97 Morris St
- 26 N 4th St Unit 2
- 209 Northampton St
- 110 Fairview Ave
- 0 Belvidere Rd Unit 3921231
- 153 Northampton St
- 48 Bennett St
- 103 N Oak St
- 140 Northampton St Unit 401
- 715 Cattell St Unit 2nd/3rd Floor
- 908 Porter St
- 423 Mccartney St
- 417 Mccartney St Unit 1
- 419 Porter St Unit 2
- 401 Cattell St
- 328 Cattell St Unit A
- 315 Brodhead St
- 324 Taylor Ave
- 1011 George St
- 61 Rose St
- 214 Spring Garden St Unit 2C
- 214 Spring Garden St Unit PENTHOUSE
- 25 Fairview Ave
- 75 S Main St Unit 205
- 75 S Main St Unit 204
- 75 S Main St Unit 207
- 75 S Main St Unit 305
- 61 N 4th St Unit 3
- 76 N 1st St

