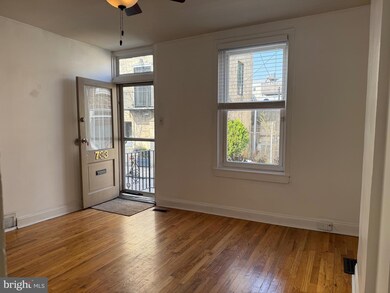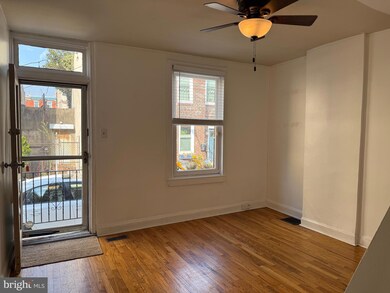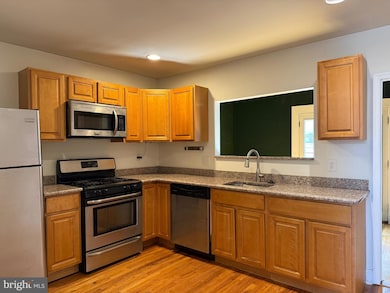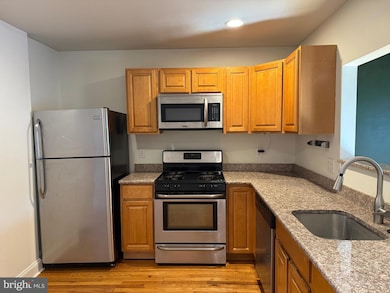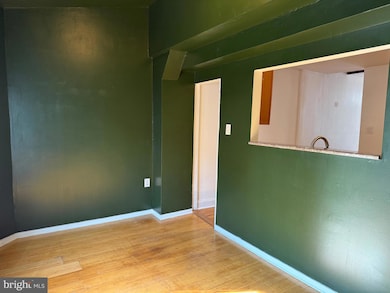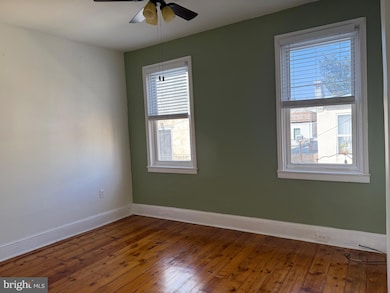733 N Bucknell St Philadelphia, PA 19130
Fairmount NeighborhoodHighlights
- Art Deco Architecture
- 90% Forced Air Heating and Cooling System
- 3-minute walk to Eastern State Playpen
About This Home
This beautifully renovated 2-bedroom, 1-bathroom home is nestled in the desirable Fairmount neighborhood, just blocks from the iconic Art Museum, Fairmount Park, and Kelly Drive. The home combines modern amenities with classic charm, offering a comfortable living space that is perfect for both you and your pets. Home features hardwood floors throughout and a kitchen with sleek granite countertops and stainless steel appliances, including a dishwasher, microwave, refrigerator, and stove. It also comes with central air to keep you comfortable year-round, along with a washer and dryer conveniently located in the unit. The large rear patio is ideal for outdoor relaxation, while the basement provides extra storage space. Public transportation is easily accessible, and there are a variety of pubs, restaurants, and local shops just a short walk away. This pet-friendly home offers the best of city living in one of Philadelphia’s most vibrant neighborhoods. Don’t miss your chance to make it your new home!
Townhouse Details
Home Type
- Townhome
Est. Annual Taxes
- $3,666
Year Built
- Built in 1920
Lot Details
- 697 Sq Ft Lot
- Lot Dimensions are 14.00 x 50.00
Parking
- On-Street Parking
Home Design
- Art Deco Architecture
- Concrete Perimeter Foundation
- Masonry
Interior Spaces
- 700 Sq Ft Home
- Property has 2 Levels
- Unfinished Basement
Bedrooms and Bathrooms
- 2 Bedrooms
- 1 Full Bathroom
Utilities
- 90% Forced Air Heating and Cooling System
- Natural Gas Water Heater
Listing and Financial Details
- Residential Lease
- Security Deposit $1,900
- 12-Month Lease Term
- Available 3/28/25
- Assessor Parcel Number 151194200
Community Details
Overview
- Fairmount Subdivision
Pet Policy
- Pets allowed on a case-by-case basis
Map
Source: Bright MLS
MLS Number: PAPH2463366
APN: 151194200
- 761 N 24th St
- 779 N 24th St
- 2311 Perot St
- 2314 Brown St
- 759 N Ringgold St
- 2419 Meredith St
- 765 N Ringgold St
- 2317 Fairmount Ave
- 2444 Meredith St
- 775 N 25th St
- 828 N Bucknell St
- 828 N Ringgold St
- 2331 Parrish St
- 827 N 25th St
- 2401 Pennsylvania Ave Unit 19A4
- 2401 Pennsylvania Ave Unit 7C50
- 2401 Pennsylvania Ave Unit 10B26
- 2401 Pennsylvania Ave Unit 2A10
- 604 N 23rd St
- 857 N Taylor St
- 716 N 23rd St
- 2326 Brown St Unit 3RD FLOOR
- 2322 Perot St
- 758 N Ringgold St
- 811 N Bucknell St
- 734 N Taylor St
- 2228 Fairmount Ave Unit 3
- 2226 Fairmount Ave Unit 2
- 2441 Fairmount Ave Unit 2
- 2441 Fairmount Ave Unit PARKING SPOT
- 2441 Fairmount Ave Unit 1
- 1612 Cambridge St Unit 201
- 845 N 23rd St Unit 2221 Parrish - 3rd Floor
- 2401 Pennsylvania Ave Unit 14A8
- 2309 Green St Unit 3R
- 828 N 21st St Unit 2
- 882 N Taylor St
- 813 N 26th St Unit B
- 813 N 26th St Unit 2
- 2424 Poplar St Unit 3

