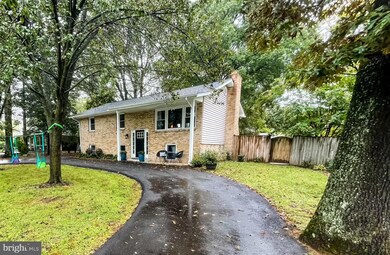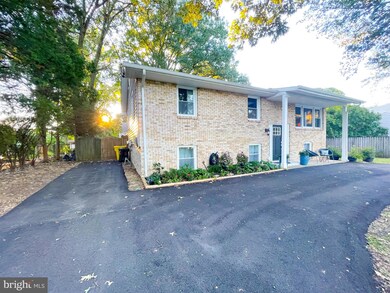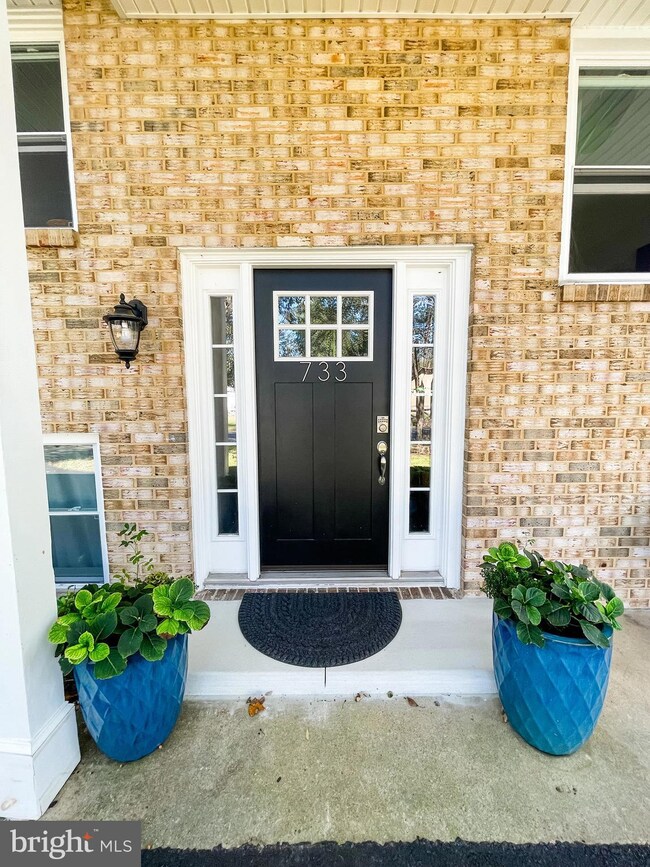
733 Stinchcomb Rd Severna Park, MD 21146
Highlights
- In Ground Pool
- Deck
- Wood Flooring
- Jones Elementary School Rated A-
- Secluded Lot
- Garden View
About This Home
As of December 2022Move in Ready!!! Everything new in 2022... Head on over to your new 5 bedroom 2 bath home in the most desirable area of Severna Park, a few houses from the water in Manhattan Beach. Play in your own new pool or join in the fun at the community beaches. Your home has new windows, recessed lighting, new furnace and A/C, new roof & gutters, new kitchen appliances with quartz countertop and beautifully refinished original wood floors. This is the most wonderful neighborhood with a combo of long time historic family homes and a lovely community of new growing families. The community features a boat ramp along with three beaches, two marinas and a clubhouse with a playground. Everyone seems to enjoy each other, play pickleball in the street and go boating together. Come join in!
Home Details
Home Type
- Single Family
Est. Annual Taxes
- $4,303
Year Built
- Built in 1965 | Remodeled in 2022
Lot Details
- 0.26 Acre Lot
- West Facing Home
- Property is Fully Fenced
- Secluded Lot
- Level Lot
- Open Lot
- Back, Front, and Side Yard
- Property is in excellent condition
- Property is zoned R2
HOA Fees
- $10 Monthly HOA Fees
Home Design
- Split Foyer
- Permanent Foundation
- Vinyl Siding
- Brick Front
Interior Spaces
- Property has 2 Levels
- 1 Fireplace
- Double Pane Windows
- Sliding Doors
- Combination Kitchen and Dining Room
- Garden Views
Kitchen
- Electric Oven or Range
- Six Burner Stove
- <<builtInMicrowave>>
- Extra Refrigerator or Freezer
- ENERGY STAR Qualified Refrigerator
- Dishwasher
- Stainless Steel Appliances
- Disposal
Flooring
- Wood
- Carpet
- Ceramic Tile
Bedrooms and Bathrooms
Laundry
- Electric Front Loading Dryer
- ENERGY STAR Qualified Washer
Basement
- Heated Basement
- Walk-Up Access
- Interior and Exterior Basement Entry
- Laundry in Basement
- Basement Windows
Parking
- 6 Parking Spaces
- 6 Driveway Spaces
Pool
- In Ground Pool
- Vinyl Pool
Outdoor Features
- Deck
- Patio
- Shed
- Rain Gutters
Schools
- Jones Elementary School
- Severna Park Middle School
- Severna Park High School
Utilities
- Forced Air Heating and Cooling System
- Electric Water Heater
Community Details
- Manhattan Beach Subdivision
Listing and Financial Details
- Tax Lot 7
- Assessor Parcel Number 020353022408550
Ownership History
Purchase Details
Home Financials for this Owner
Home Financials are based on the most recent Mortgage that was taken out on this home.Purchase Details
Home Financials for this Owner
Home Financials are based on the most recent Mortgage that was taken out on this home.Purchase Details
Purchase Details
Purchase Details
Purchase Details
Home Financials for this Owner
Home Financials are based on the most recent Mortgage that was taken out on this home.Purchase Details
Purchase Details
Home Financials for this Owner
Home Financials are based on the most recent Mortgage that was taken out on this home.Similar Homes in the area
Home Values in the Area
Average Home Value in this Area
Purchase History
| Date | Type | Sale Price | Title Company |
|---|---|---|---|
| Deed | $585,000 | Pinnacle Title | |
| Deed | $557,290 | First American Title | |
| Deed | $332,000 | Crown Title | |
| Quit Claim Deed | -- | Crown Title Corporation | |
| Trustee Deed | $340,000 | None Available | |
| Deed | $115,000 | -- | |
| Deed | $154,000 | -- | |
| Deed | $127,500 | -- |
Mortgage History
| Date | Status | Loan Amount | Loan Type |
|---|---|---|---|
| Open | $285,000 | New Conventional | |
| Previous Owner | $625,500 | Reverse Mortgage Home Equity Conversion Mortgage | |
| Previous Owner | $516,000 | Reverse Mortgage Home Equity Conversion Mortgage | |
| Previous Owner | $211,000 | Stand Alone Second | |
| Previous Owner | $194,000 | Stand Alone Second | |
| Previous Owner | $95,000 | No Value Available | |
| Previous Owner | $128,400 | No Value Available |
Property History
| Date | Event | Price | Change | Sq Ft Price |
|---|---|---|---|---|
| 12/06/2022 12/06/22 | Sold | $585,000 | -6.4% | $281 / Sq Ft |
| 10/03/2022 10/03/22 | For Sale | $625,000 | +12.1% | $300 / Sq Ft |
| 03/24/2022 03/24/22 | Sold | $557,290 | 0.0% | $357 / Sq Ft |
| 03/19/2022 03/19/22 | For Sale | $557,290 | 0.0% | $357 / Sq Ft |
| 03/11/2022 03/11/22 | Pending | -- | -- | -- |
| 03/11/2022 03/11/22 | Price Changed | $557,290 | +1.3% | $357 / Sq Ft |
| 03/08/2022 03/08/22 | For Sale | $549,900 | +65.6% | $353 / Sq Ft |
| 01/24/2022 01/24/22 | Sold | $332,000 | +20.7% | $213 / Sq Ft |
| 12/29/2021 12/29/21 | Pending | -- | -- | -- |
| 12/15/2021 12/15/21 | For Sale | $275,000 | -- | $176 / Sq Ft |
Tax History Compared to Growth
Tax History
| Year | Tax Paid | Tax Assessment Tax Assessment Total Assessment is a certain percentage of the fair market value that is determined by local assessors to be the total taxable value of land and additions on the property. | Land | Improvement |
|---|---|---|---|---|
| 2024 | $4,904 | $388,300 | $266,700 | $121,600 |
| 2023 | $4,789 | $383,700 | $0 | $0 |
| 2022 | $4,517 | $379,100 | $0 | $0 |
| 2021 | $0 | $374,500 | $251,700 | $122,800 |
| 2020 | $4,287 | $360,867 | $0 | $0 |
| 2019 | $5,523 | $347,233 | $0 | $0 |
| 2018 | $3,383 | $333,600 | $206,300 | $127,300 |
| 2017 | $2,574 | $324,300 | $0 | $0 |
| 2016 | -- | $315,000 | $0 | $0 |
| 2015 | -- | $305,700 | $0 | $0 |
| 2014 | -- | $305,700 | $0 | $0 |
Agents Affiliated with this Home
-
Lynn Adams

Seller's Agent in 2022
Lynn Adams
Long & Foster
(760) 845-6972
2 in this area
7 Total Sales
-
John Newman

Seller's Agent in 2022
John Newman
Keller Williams Flagship
(443) 598-2910
4 in this area
359 Total Sales
-
Mike Farabaugh

Seller's Agent in 2022
Mike Farabaugh
EXP Realty, LLC
(772) 486-3233
1 in this area
60 Total Sales
-
Theresa Michalski

Buyer's Agent in 2022
Theresa Michalski
RE/MAX
(443) 326-8682
3 in this area
29 Total Sales
-
Paulo Machado

Buyer's Agent in 2022
Paulo Machado
Keller Williams Flagship
(202) 802-2045
1 in this area
51 Total Sales
Map
Source: Bright MLS
MLS Number: MDAA2046350
APN: 03-530-22408550
- 780 Stinchcomb Rd
- 360 Magothy Rd Unit 2G
- 360 Magothy Rd Unit 1F
- 360 Magothy Rd Unit 8B
- 360 Magothy Rd Unit 3D
- 360 Magothy Rd Unit 13C
- 360 Magothy Rd Unit 5D
- 360 Magothy Rd Unit 5F
- 360 Magothy Rd Unit 6F
- 360 Magothy Rd Unit 9J
- 360 Magothy Rd Unit 8J
- 360 Magothy Rd Unit 26J
- 360 Magothy Rd Unit 27J
- 360 Magothy Rd Unit 6B
- 360 Magothy Rd Unit 2E
- 360 Magothy Rd Unit 7K
- 360 Magothy Rd Unit 8H
- 360 Magothy Rd Unit 16D
- 360 Magothy Rd Unit 15J
- 360 Magothy Rd Unit 19J






