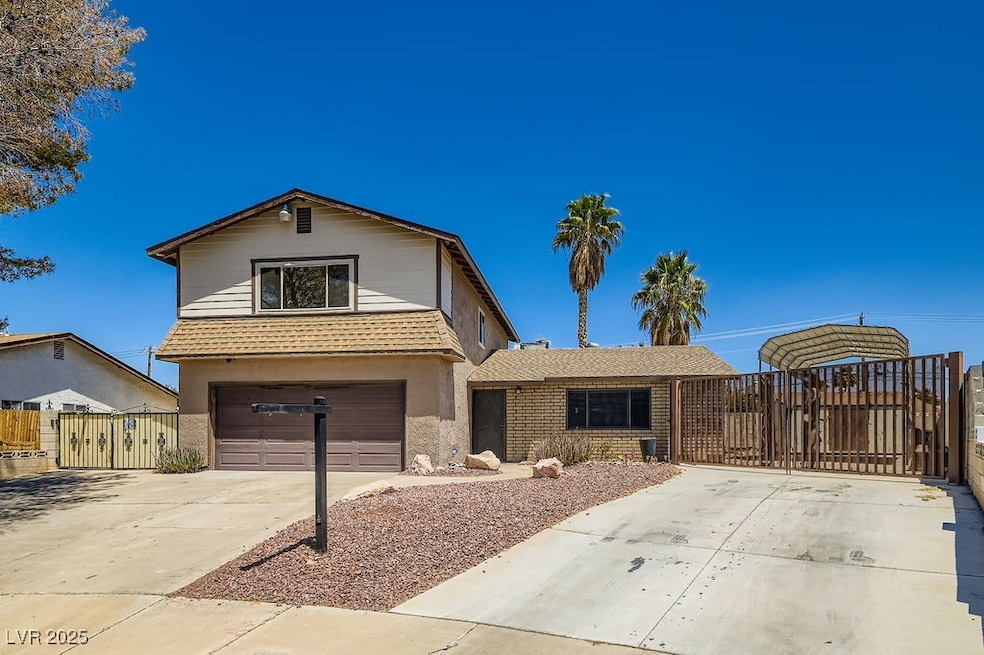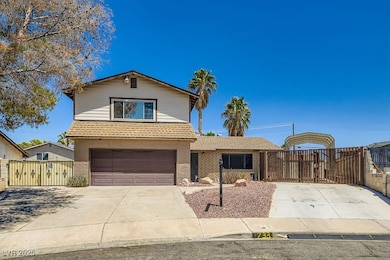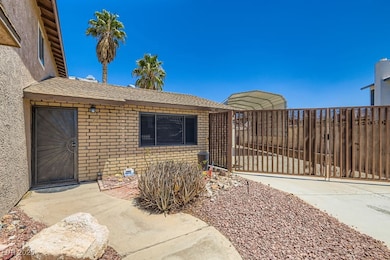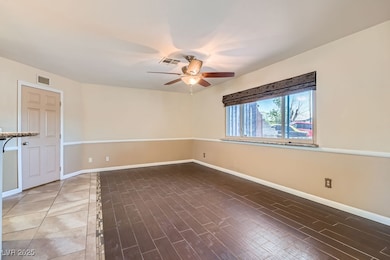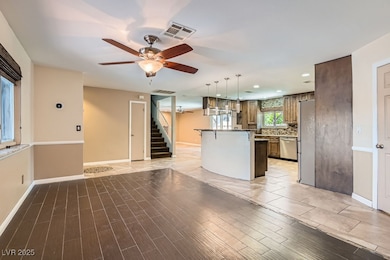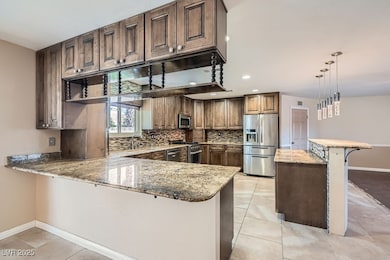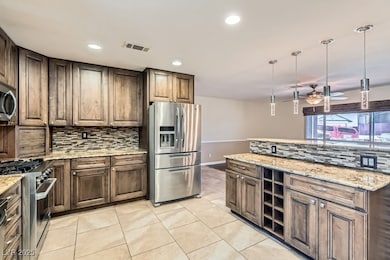733 Strawberry Place Unit 14 Henderson, NV 89002
Highland Hills NeighborhoodHighlights
- Covered RV Parking
- 2 Car Attached Garage
- Tile Flooring
- No HOA
- Solar owned by seller
- Central Heating and Cooling System
About This Home
Covered R/V Parking and additional RV Parking on other side of home. 4 Bedrooms, 3 bathroom home with highly upgraded kitchen. Solar included, new windows, new roof and much much more !
Listing Agent
Reflections Real Estate Group Brokerage Phone: 702-564-6637 License #B.1002021 Listed on: 06/25/2025
Home Details
Home Type
- Single Family
Est. Annual Taxes
- $1,122
Year Built
- Built in 1982
Lot Details
- 6,098 Sq Ft Lot
- West Facing Home
- Wrought Iron Fence
- Property is Fully Fenced
- Block Wall Fence
Parking
- 2 Car Attached Garage
- Covered RV Parking
Home Design
- Frame Construction
- Shingle Roof
- Composition Roof
- Stucco
Interior Spaces
- 1,855 Sq Ft Home
- 2-Story Property
- Ceiling Fan
- Blinds
- Tile Flooring
Kitchen
- Gas Cooktop
- <<microwave>>
- Dishwasher
- Disposal
Bedrooms and Bathrooms
- 3 Bedrooms
Laundry
- Laundry on main level
- Washer and Dryer
Eco-Friendly Details
- Solar owned by seller
Schools
- Galloway Elementary School
- Mannion Jack & Terry Middle School
- Foothill High School
Utilities
- Central Heating and Cooling System
- Heating System Uses Gas
- Cable TV Available
Listing and Financial Details
- Security Deposit $2,700
- Property Available on 7/11/25
- Tenant pays for cable TV, electricity, gas, grounds care, sewer, trash collection, water
- The owner pays for association fees
- 12 Month Lease Term
Community Details
Overview
- No Home Owners Association
- Highland Hills Subdivision
Pet Policy
- Pets allowed on a case-by-case basis
- Pet Deposit $500
Map
Source: Las Vegas REALTORS®
MLS Number: 2695614
APN: 179-29-612-029
- 730 Arrowhead Trail
- 725 Brick Dr Unit 14
- 813 Cherry Dr
- 729 Scottsdale St
- 708 Canyon Country Cir
- 823 Cherry Dr
- 818 Grape Vine Ave
- 707 Sugarcane Ct
- 808 Vermillion Dr
- 715 Heritage Point Dr
- 836 Cherry Dr
- 704 Morrocco Dr
- 855 Vermillion Dr
- 812 Bitterroot St
- 930 High Plains Dr
- 849 Brahma Ln
- 851 Brahma Ln
- 471 Secret Cove Ct
- 542 Foothill Cove Ln
- 940 Rifle Dr
- 452 Horizon Cove Place
- 925 Chaps Cir
- 913 Wagon Train Dr
- 546 Foothill Cove Ln
- 547 Pinetop Lake St
- 519 Moses Lake Ct
- 990 Equestrian Dr
- 561 Pacer Terrace
- 993 Equestrian Dr
- 479 Lost Horizon Ave
- 628 Hidden Valley Dr
- 727 Heritage Vista Ave
- 512 Calypso Dr
- 520 College Dr
- 425 Golden Valley Dr
- 753 Spotted Eagle St
- 325 Whitney Crest St
- 914 Harbor Ave
- 722 Peregrine Falcon St
- 414 Sunburst Dr
