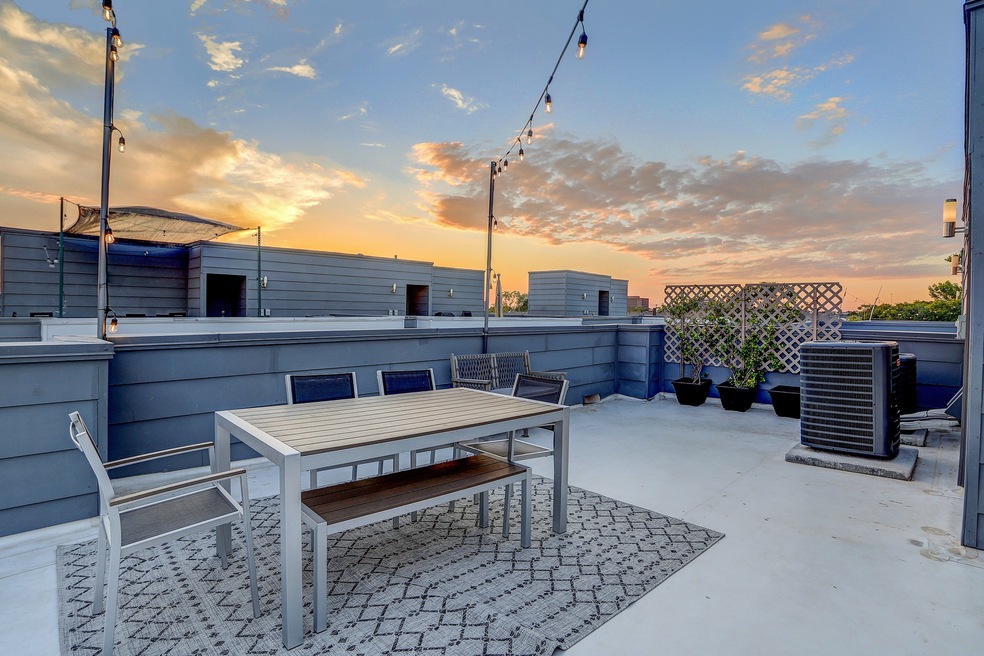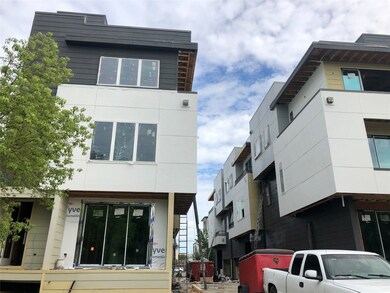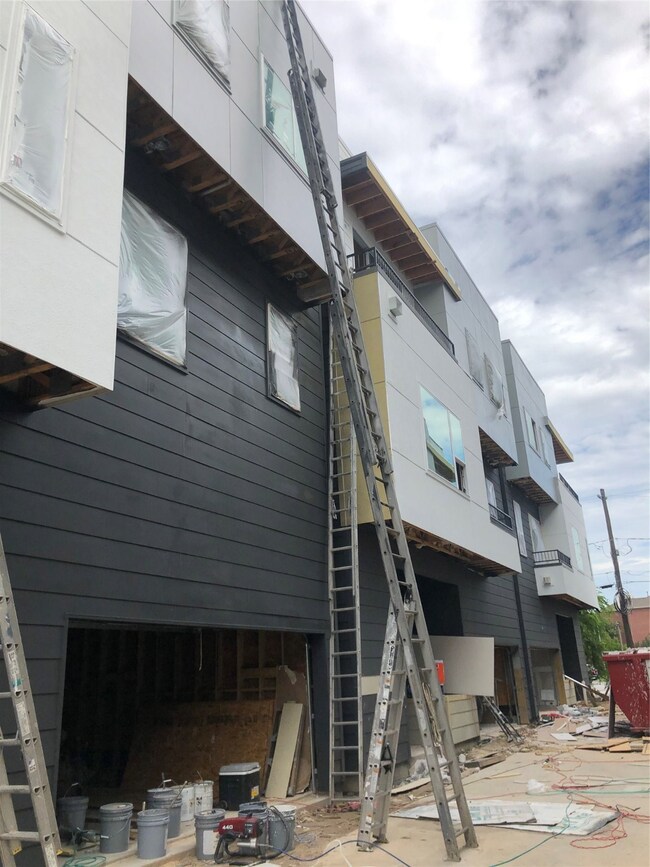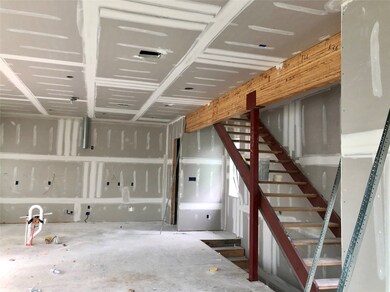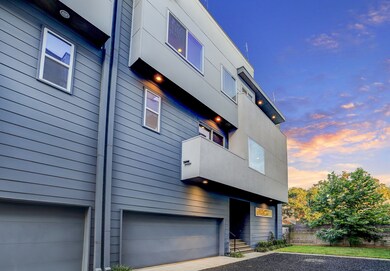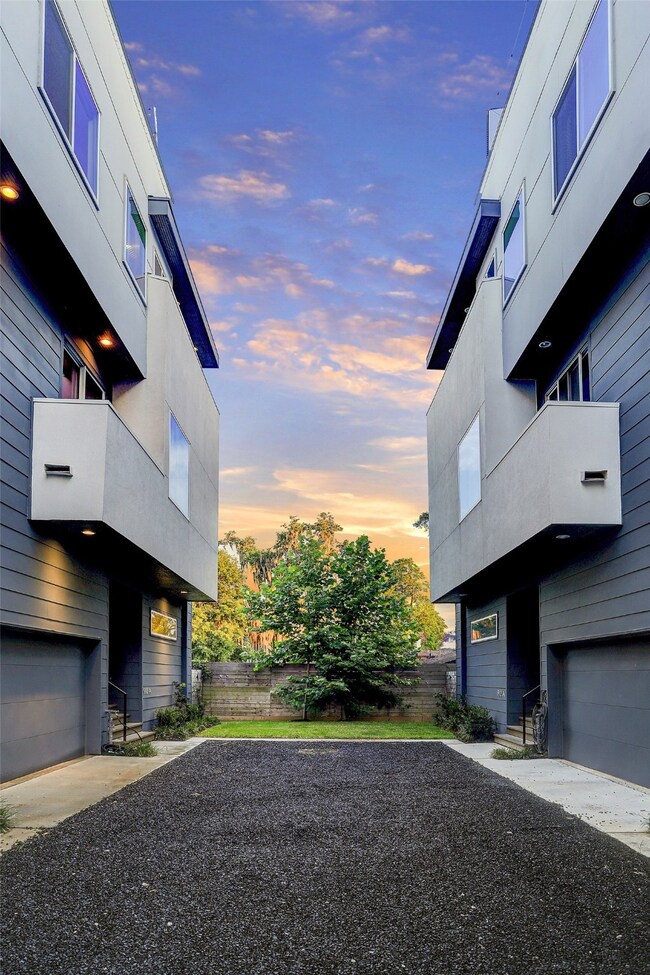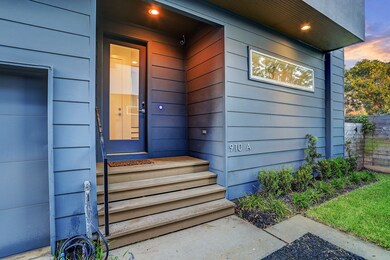
733 W 21st St Unit E Houston, TX 77008
Greater Heights NeighborhoodHighlights
- Under Construction
- Contemporary Architecture
- High Ceiling
- Rooftop Deck
- Wood Flooring
- 4-minute walk to Wright-Bembry Park
About This Home
As of April 2024GREAT LOCATION AND AMAZING ROOFTOP!!! What more do you need? This new construction home will not last long! Soaring 9ft and 10ft ceilings throughout this modern detached single-family home. Each of the 3 bedrooms has noticeably large walk-in closets and private bathrooms. Downstairs bedroom has double glass pane doors which makes it great for a work from home space. Second floor has a very large open concept living. Beautiful exposed beam and black iron staircase give it such a nice modern feel. GE appliances in stainless steel, gas stove, quartz countertops. Real hardwood floors in the common areas of the home. Balconies with 8ft glass sliding doors. Large master with ensuite free standing soaker tub and separate frameless shower. On the 4th floor is the real showstopper with a HUGE rooftop terrace where the opportunities are endless. Enjoy your own rooftop movies, host guests, and so much more! NO HOA and not in a flood zone. Call today for a tour before u miss out! Only 4 units left
Last Agent to Sell the Property
Better Homes and Gardens Real Estate Gary Greene - The Woodlands License #0700348 Listed on: 09/28/2020

Last Buyer's Agent
Better Homes and Gardens Real Estate Gary Greene - Memorial License #0651995

Home Details
Home Type
- Single Family
Est. Annual Taxes
- $11,829
Year Built
- Built in 2020 | Under Construction
Lot Details
- 1,613 Sq Ft Lot
- Fenced Yard
- Partially Fenced Property
Parking
- 2 Car Attached Garage
Home Design
- Contemporary Architecture
- Pillar, Post or Pier Foundation
- Slab Foundation
- Composition Roof
- Cement Siding
- Stucco
Interior Spaces
- 2,240 Sq Ft Home
- 3-Story Property
- High Ceiling
- Ceiling Fan
- Window Treatments
- Family Room Off Kitchen
- Living Room
- Dining Room
- Utility Room
Kitchen
- Walk-In Pantry
- <<convectionOvenToken>>
- Gas Cooktop
- <<microwave>>
- Ice Maker
- Dishwasher
- Kitchen Island
- Quartz Countertops
- Disposal
Flooring
- Wood
- Carpet
Bedrooms and Bathrooms
- 3 Bedrooms
- En-Suite Primary Bedroom
- Dual Sinks
Laundry
- Dryer
- Washer
Home Security
- Prewired Security
- Fire and Smoke Detector
Eco-Friendly Details
- Energy-Efficient Insulation
- Energy-Efficient Thermostat
Outdoor Features
- Balcony
- Rooftop Deck
- Patio
Schools
- Helms Elementary School
- Hamilton Middle School
- Waltrip High School
Utilities
- Central Heating and Cooling System
- Heating System Uses Gas
- Programmable Thermostat
Community Details
- Built by Vera Living
- City View Lofts/W 19Th Add Subdivision
Ownership History
Purchase Details
Home Financials for this Owner
Home Financials are based on the most recent Mortgage that was taken out on this home.Purchase Details
Home Financials for this Owner
Home Financials are based on the most recent Mortgage that was taken out on this home.Similar Homes in the area
Home Values in the Area
Average Home Value in this Area
Purchase History
| Date | Type | Sale Price | Title Company |
|---|---|---|---|
| Deed | -- | Tradition Title Company | |
| Vendors Lien | -- | None Available |
Mortgage History
| Date | Status | Loan Amount | Loan Type |
|---|---|---|---|
| Open | $468,000 | New Conventional | |
| Previous Owner | $351,200 | New Conventional | |
| Previous Owner | $351,200 | New Conventional |
Property History
| Date | Event | Price | Change | Sq Ft Price |
|---|---|---|---|---|
| 04/01/2024 04/01/24 | Sold | -- | -- | -- |
| 02/29/2024 02/29/24 | Pending | -- | -- | -- |
| 02/16/2024 02/16/24 | For Sale | $599,900 | +36.7% | $253 / Sq Ft |
| 12/07/2020 12/07/20 | Sold | -- | -- | -- |
| 11/07/2020 11/07/20 | Pending | -- | -- | -- |
| 09/28/2020 09/28/20 | For Sale | $439,000 | -- | $196 / Sq Ft |
Tax History Compared to Growth
Tax History
| Year | Tax Paid | Tax Assessment Tax Assessment Total Assessment is a certain percentage of the fair market value that is determined by local assessors to be the total taxable value of land and additions on the property. | Land | Improvement |
|---|---|---|---|---|
| 2024 | $9,754 | $585,000 | $116,700 | $468,300 |
| 2023 | $9,754 | $648,067 | $101,140 | $546,927 |
| 2022 | $12,614 | $572,883 | $77,800 | $495,083 |
| 2021 | $10,597 | $454,697 | $70,020 | $384,677 |
| 2020 | $1,658 | $68,464 | $68,464 | $0 |
Agents Affiliated with this Home
-
Julie O'Neill
J
Seller's Agent in 2024
Julie O'Neill
Norhill Realty
(281) 224-4410
33 in this area
71 Total Sales
-
James Ross
J
Buyer's Agent in 2024
James Ross
Keller Williams Realty The Woodlands
(713) 301-4444
5 in this area
52 Total Sales
-
Rachel Bain

Seller's Agent in 2020
Rachel Bain
Better Homes and Gardens Real Estate Gary Greene - The Woodlands
(469) 667-9500
34 in this area
142 Total Sales
-
Isabel Nordin
I
Buyer's Agent in 2020
Isabel Nordin
Better Homes and Gardens Real Estate Gary Greene - Memorial
(281) 476-3555
1 in this area
42 Total Sales
Map
Source: Houston Association of REALTORS®
MLS Number: 7368309
APN: 1363270020002
- 730 W 22nd St
- 714 W 23rd St
- 805 W 23rd St Unit B
- 901 W 21st St
- 807 W 23rd St
- 906 W 21st St Unit B
- 906 W 21st St Unit A
- 724 W 24th St
- 720 W 24th St
- 910 W 21st St Unit B
- 910 W 21st St Unit A
- 848 W 20th St
- 908 W 21st St Unit B
- 908 W 21st St Unit A
- 912 W 21st St Unit B
- 912 W 21st St Unit A
- 904 W 20th St Unit C
- 834 W 19th St
- 911 W 19th St
- 811 W 18th St
