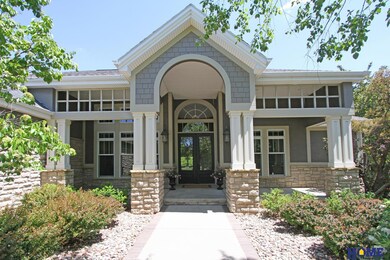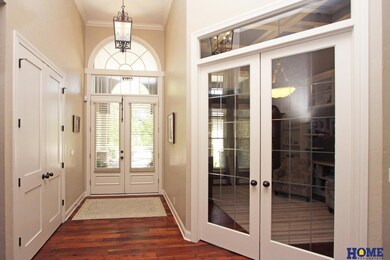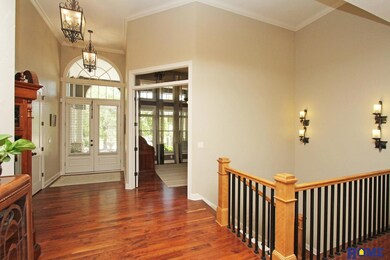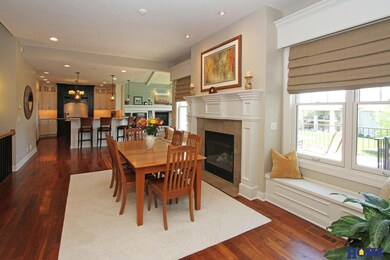
7330 S 95th Ct Lincoln, NE 68526
Estimated payment $6,143/month
Highlights
- Spa
- Deck
- Ranch Style House
- Kloefkorn Elementary School Rated A-
- Dining Room with Fireplace
- Wood Flooring
About This Home
This former Parade Home will impress you from top to bottom! The first floor boasts over 2500 square feet, 14’ ceilings in several rooms, solid walnut wood floors, three bedrooms (or two bedrooms & office/den/music room), two bathrms, formal dining room, laundry room, office area, “drop zone”, walk-in pantry, 2 fireplaces & a gorgeous view of the Heritage Lakes ponds. The Chef’s kitchen features granite counters, tile backsplash, under & above cabinet lighting, gas cooktop with rustic flair, warming drawer and newer microwave & dishwasher. The large primary bedroom en suite has two walk-in closets, dual vanities, tiled shower & whirlpool tub. The finished walkout basement has 9’ ceilings, two big bedrms with walk-in closets, bathroom, large L-shaped rec room, fireplace & wet bar with dishwasher. Other amenities include: 3 Stall Garage, Water Filter, Water Softener, Central Vac, Composite Deck, Covered Patio, Sprinklers, Invisible Fence, Backup Generator & Big Storage Room. Call Today!
Home Details
Home Type
- Single Family
Est. Annual Taxes
- $11,458
Year Built
- Built in 2003
Lot Details
- 0.3 Acre Lot
- Lot Dimensions are 101 x 127 x 101 x 127
- Sloped Lot
- Sprinkler System
HOA Fees
- $120 Monthly HOA Fees
Parking
- 3 Car Attached Garage
- Garage Door Opener
Home Design
- Ranch Style House
- Traditional Architecture
- Composition Roof
- Concrete Perimeter Foundation
- Hardboard
- Stone
Interior Spaces
- Wet Bar
- Central Vacuum
- Ceiling height of 9 feet or more
- Living Room with Fireplace
- Dining Room with Fireplace
- 3 Fireplaces
- Formal Dining Room
- Home Security System
Kitchen
- <<OvenToken>>
- Cooktop<<rangeHoodToken>>
- Warming Drawer
- <<microwave>>
- Ice Maker
- Dishwasher
- Disposal
Flooring
- Wood
- Wall to Wall Carpet
- Ceramic Tile
- Luxury Vinyl Plank Tile
Bedrooms and Bathrooms
- 5 Bedrooms
- Walk-In Closet
- Dual Sinks
- <<bathWithWhirlpoolToken>>
- Shower Only
- Spa Bath
Finished Basement
- Walk-Out Basement
- Sump Pump
- Natural lighting in basement
Outdoor Features
- Spa
- Deck
- Covered patio or porch
Schools
- Kloefkorn Elementary School
- Moore Middle School
- Standing Bear High School
Utilities
- Forced Air Heating and Cooling System
- Heating System Uses Gas
- Water Purifier
- Water Softener
- Cable TV Available
Community Details
- Association fees include lake, common area maintenance
- Heritage Lakes Association
- Heritage Lakes Subdivision
Listing and Financial Details
- Assessor Parcel Number 1623203009000
Map
Home Values in the Area
Average Home Value in this Area
Tax History
| Year | Tax Paid | Tax Assessment Tax Assessment Total Assessment is a certain percentage of the fair market value that is determined by local assessors to be the total taxable value of land and additions on the property. | Land | Improvement |
|---|---|---|---|---|
| 2024 | $11,457 | $824,400 | $186,600 | $637,800 |
| 2023 | $13,415 | $800,400 | $186,600 | $613,800 |
| 2022 | $12,715 | $638,000 | $126,000 | $512,000 |
| 2021 | $12,029 | $638,000 | $126,000 | $512,000 |
| 2020 | $11,081 | $581,900 | $126,000 | $455,900 |
| 2019 | $10,962 | $581,900 | $126,000 | $455,900 |
| 2018 | $11,443 | $604,800 | $150,000 | $454,800 |
| 2017 | $11,543 | $604,800 | $150,000 | $454,800 |
| 2016 | $11,743 | $612,600 | $108,000 | $504,600 |
| 2015 | $11,826 | $612,600 | $108,000 | $504,600 |
| 2014 | $11,184 | $576,000 | $103,200 | $472,800 |
| 2013 | -- | $576,000 | $103,200 | $472,800 |
Property History
| Date | Event | Price | Change | Sq Ft Price |
|---|---|---|---|---|
| 05/19/2025 05/19/25 | Pending | -- | -- | -- |
| 05/15/2025 05/15/25 | For Sale | $915,000 | +53.8% | $212 / Sq Ft |
| 06/19/2015 06/19/15 | Sold | $595,000 | -3.3% | $138 / Sq Ft |
| 06/01/2015 06/01/15 | Pending | -- | -- | -- |
| 12/26/2014 12/26/14 | For Sale | $615,000 | -- | $143 / Sq Ft |
Purchase History
| Date | Type | Sale Price | Title Company |
|---|---|---|---|
| Warranty Deed | $595,000 | None Available | |
| Warranty Deed | $575,000 | Ct | |
| Survivorship Deed | $625,000 | -- | |
| Warranty Deed | $86,000 | -- |
Mortgage History
| Date | Status | Loan Amount | Loan Type |
|---|---|---|---|
| Open | $476,000 | New Conventional | |
| Previous Owner | $400,000 | New Conventional | |
| Previous Owner | $322,700 | Unknown |
Similar Homes in Lincoln, NE
Source: Great Plains Regional MLS
MLS Number: 22513059
APN: 16-23-203-009-000
- 7135 S 94th Ct
- 7727 S 94th Bay
- 7721 S 97th Bay
- 6844 Laurent Cir
- 9608 Kruse Ave
- 6800 S 90th St
- 9712 Andre Cir
- 4907 S 89th St
- 8119 S 97th St
- 8120 S 97th St
- 9619 Toma Rd
- 6961 Naples Ct
- 8940 Sicily Ln
- 6914 Naples Dr
- 8211 S 97th St
- 6530 Blackstone Rd
- 9685 Topher Blvd
- 9679 Topher Blvd
- 9731 Napa Ridge Dr
- 9767 Napa Ridge Dr






