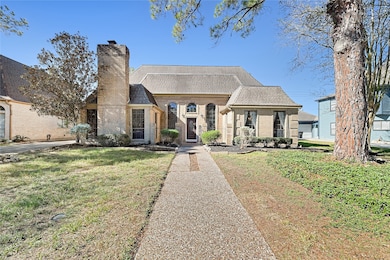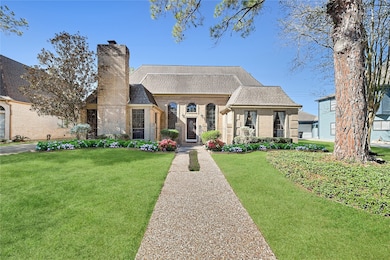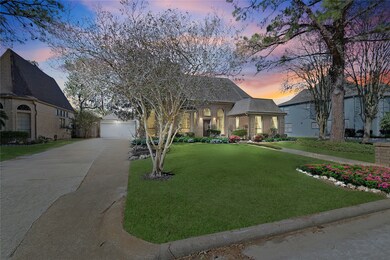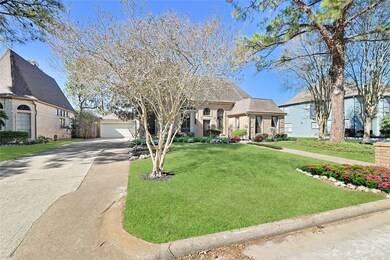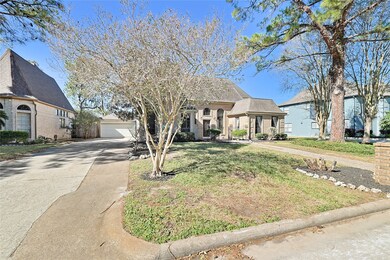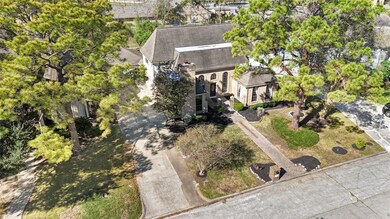7331 Athlone Dr Houston, TX 77088
Greater Inwood NeighborhoodEstimated payment $2,858/month
Highlights
- Clubhouse
- Traditional Architecture
- Community Pool
- Deck
- Wood Flooring
- Tennis Courts
About This Home
Spacious 4-bedroom, 3.5-bath home in the established Oaks of Inwood community! Set on a quiet street with no back neighbors, this two-story offers privacy and room to grow. The layout includes a primary suite downstairs, soaring ceilings, and open living areas filled with natural light. The kitchen features a spacious pantry and breakfast area and connects to the family room, while the private dining room is separate from the kitchen, ideal for formal gatherings. An additional downstairs room currently used as an office provides flexibility for work or guests. Features include a Generac whole-home generator and a private backyard with no back neighbors. The community offers a pool, tennis courts, clubhouse, and active patrol. This home is a blank canvas ready for your personal touch. Conveniently located just outside the city limits near Oak Forest and Garden Oaks, with easy access to 610, 290, parks, and shopping.
Listing Agent
Compass RE Texas, LLC - The Heights License #0774122 Listed on: 11/11/2025

Home Details
Home Type
- Single Family
Est. Annual Taxes
- $9,242
Year Built
- Built in 1982
Lot Details
- 9,200 Sq Ft Lot
- Back Yard Fenced
HOA Fees
- $63 Monthly HOA Fees
Parking
- 2 Car Detached Garage
- Additional Parking
Home Design
- Traditional Architecture
- Brick Exterior Construction
- Slab Foundation
- Composition Roof
- Cement Siding
Interior Spaces
- 3,548 Sq Ft Home
- 2-Story Property
- Wet Bar
- Ceiling Fan
- Gas Fireplace
- Entrance Foyer
- Living Room
- Dining Room
- Home Office
- Utility Room
- Washer and Electric Dryer Hookup
- Security System Owned
Kitchen
- Breakfast Room
- Breakfast Bar
- Electric Oven
- Electric Cooktop
- Microwave
- Dishwasher
- Pots and Pans Drawers
- Disposal
Flooring
- Wood
- Tile
Bedrooms and Bathrooms
- 5 Bedrooms
- En-Suite Primary Bedroom
- Double Vanity
- Soaking Tub
- Bathtub with Shower
- Separate Shower
Outdoor Features
- Deck
- Covered Patio or Porch
Schools
- Harris Academy Elementary School
- Hoffman Middle School
- Eisenhower High School
Utilities
- Central Heating and Cooling System
- Heating System Uses Gas
- Power Generator
Community Details
Overview
- Association fees include clubhouse, recreation facilities
- Genesis Community Mgmt Association, Phone Number (713) 953-0808
- Oaks Inwood Sec 01 Subdivision
Recreation
- Tennis Courts
- Community Pool
Additional Features
- Clubhouse
- Security Guard
Map
Home Values in the Area
Average Home Value in this Area
Tax History
| Year | Tax Paid | Tax Assessment Tax Assessment Total Assessment is a certain percentage of the fair market value that is determined by local assessors to be the total taxable value of land and additions on the property. | Land | Improvement |
|---|---|---|---|---|
| 2025 | $4,467 | $408,218 | $81,200 | $327,018 |
| 2024 | $4,467 | $348,849 | $81,200 | $267,649 |
| 2023 | $4,467 | $334,697 | $81,200 | $253,497 |
| 2022 | $7,141 | $323,225 | $81,200 | $242,025 |
| 2021 | $6,799 | $270,657 | $50,750 | $219,907 |
| 2020 | $7,806 | $295,726 | $43,848 | $251,878 |
| 2019 | $7,882 | $284,846 | $43,848 | $240,998 |
| 2018 | $2,427 | $335,450 | $43,848 | $291,602 |
| 2017 | $6,664 | $335,450 | $43,848 | $291,602 |
| 2016 | $6,058 | $234,000 | $43,848 | $190,152 |
| 2015 | $4,346 | $237,265 | $43,848 | $193,417 |
| 2014 | $4,346 | $221,028 | $43,848 | $177,180 |
Property History
| Date | Event | Price | List to Sale | Price per Sq Ft |
|---|---|---|---|---|
| 11/11/2025 11/11/25 | For Sale | $385,000 | -- | $109 / Sq Ft |
Purchase History
| Date | Type | Sale Price | Title Company |
|---|---|---|---|
| Warranty Deed | -- | None Listed On Document | |
| Warranty Deed | -- | None Listed On Document | |
| Vendors Lien | -- | Startex 05 Title Company | |
| Vendors Lien | -- | -- |
Mortgage History
| Date | Status | Loan Amount | Loan Type |
|---|---|---|---|
| Previous Owner | $100,000 | Purchase Money Mortgage | |
| Previous Owner | $169,750 | Purchase Money Mortgage |
Source: Houston Association of REALTORS®
MLS Number: 3247986
APN: 1135220000013
- 3919 Badger Forest Dr
- 4015 Black Locust Dr
- 7200 T C Jester Blvd Unit 24
- 3711 Black Locust Dr
- 4323 Birchcroft Dr
- 4206 Saratoga Dr
- 4306 Saratoga Dr
- 3340 W Little York Rd
- 3503 Cherry Forest Dr
- 4444 Victory Dr Unit 25
- 4444 Victory Dr Unit 1311
- 4444 Victory Dr Unit 1108
- 7611 Athlone Dr
- 7816 Inwood Grove Ln
- 0 Maple Hill Dr
- 3514 Areba St
- 972 W Little York Rd
- DOVE Plan at Alaia Crossing
- CEDAR Plan at Alaia Crossing
- BOXWOOD Plan at Alaia Crossing
- 4015 Black Locust Dr
- 7338 Birchtree Forest Dr Unit A
- 7200 T C Jester Blvd Unit 3402
- 4102 Lemon Tree Ln
- 7200 W T C Jester Blvd Unit 1801
- 7200 W T C Jester Blvd Unit 1701
- 7200 W T C Jester Blvd Unit 1404
- 7200 W T C Jester Blvd Unit 3001
- 7200 W T C Jester Blvd Unit 2601
- 7200 W T C Jester Blvd Unit 2604
- 7200 W T C Jester Blvd Unit 3902
- 7200 W T C Jester Blvd Unit 3204
- 7200 W T C Jester Blvd Unit 2004
- 7200 W T C Jester Blvd Unit 904
- 7200 W T C Jester Blvd Unit 1003
- 7200 W T C Jester Blvd Unit 1703
- 3340 W Little York Rd
- 3810 R V Mayfield Dr
- 7623 Alperton Dr
- 3523 Mayfield Oaks Ln

