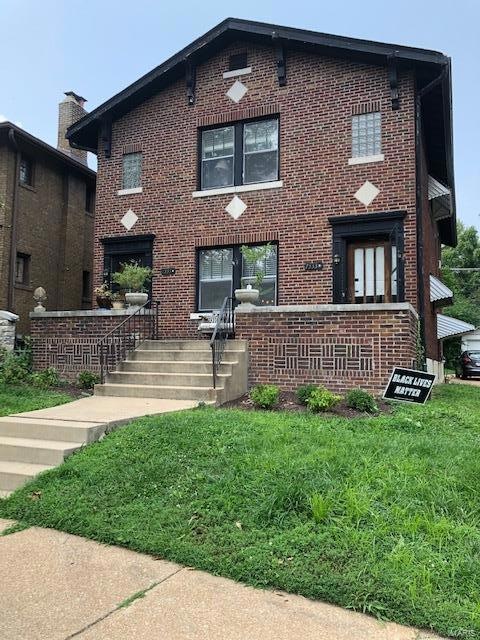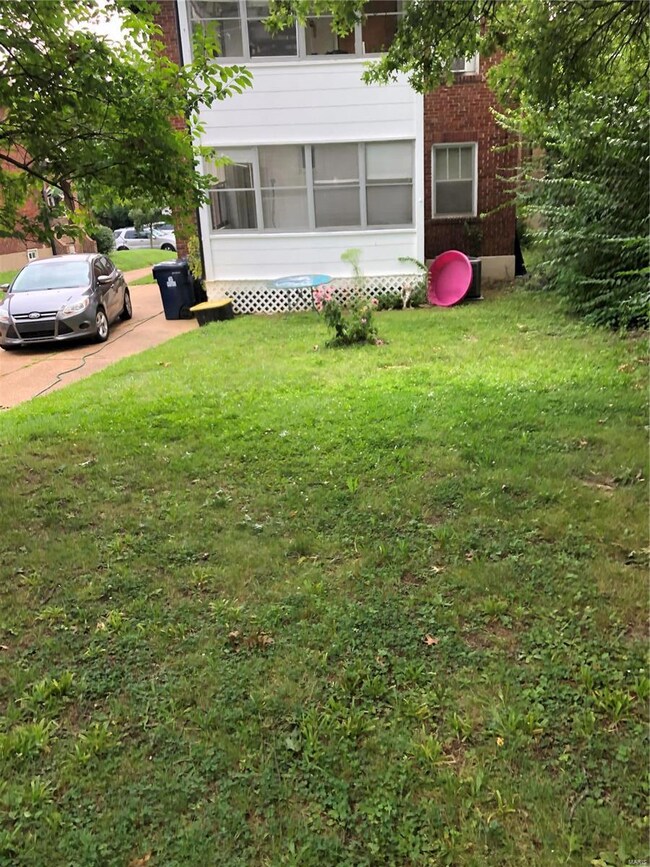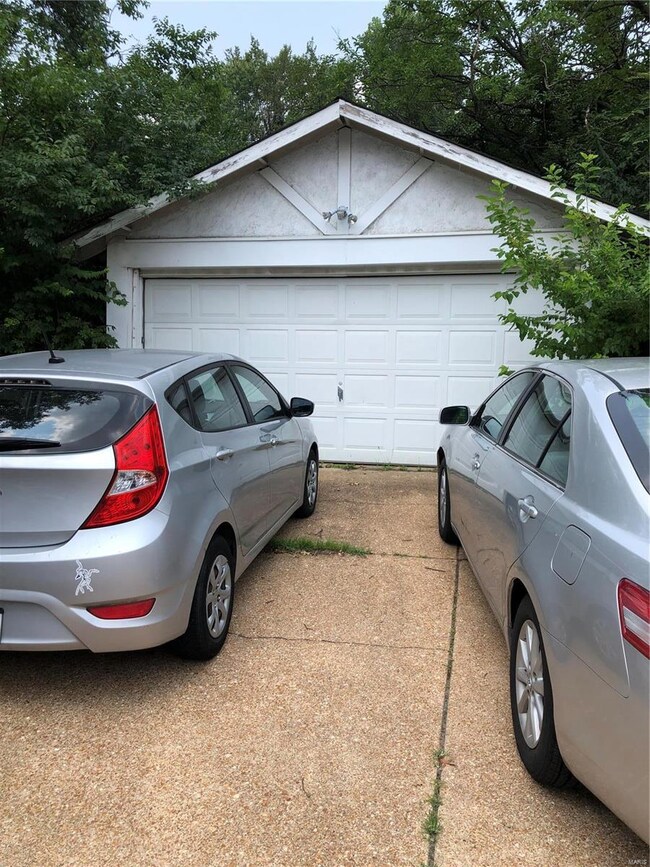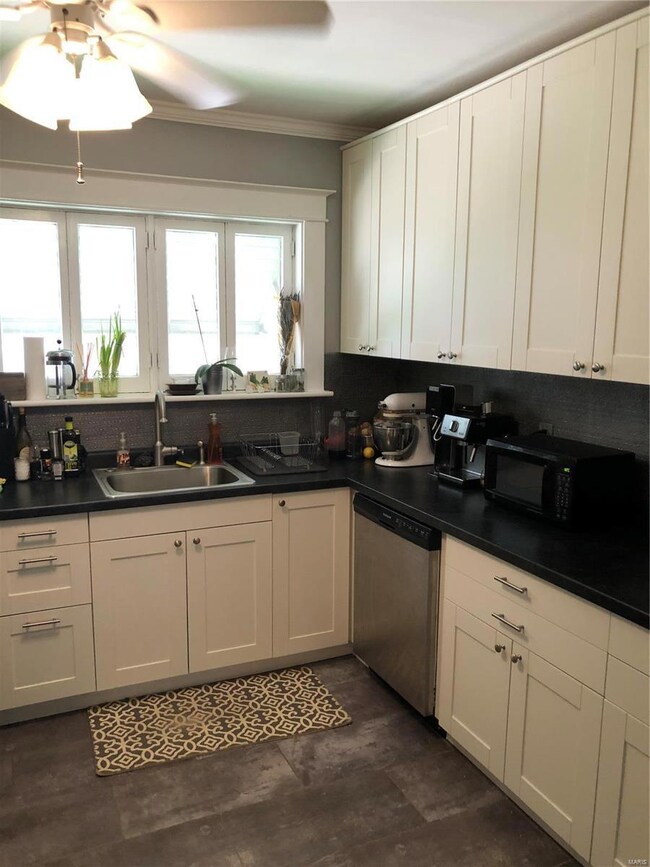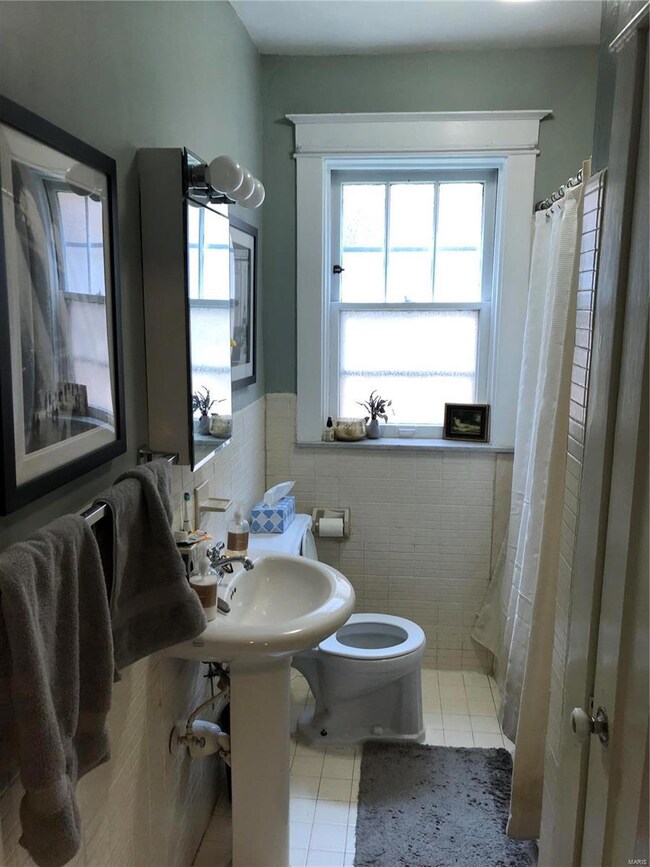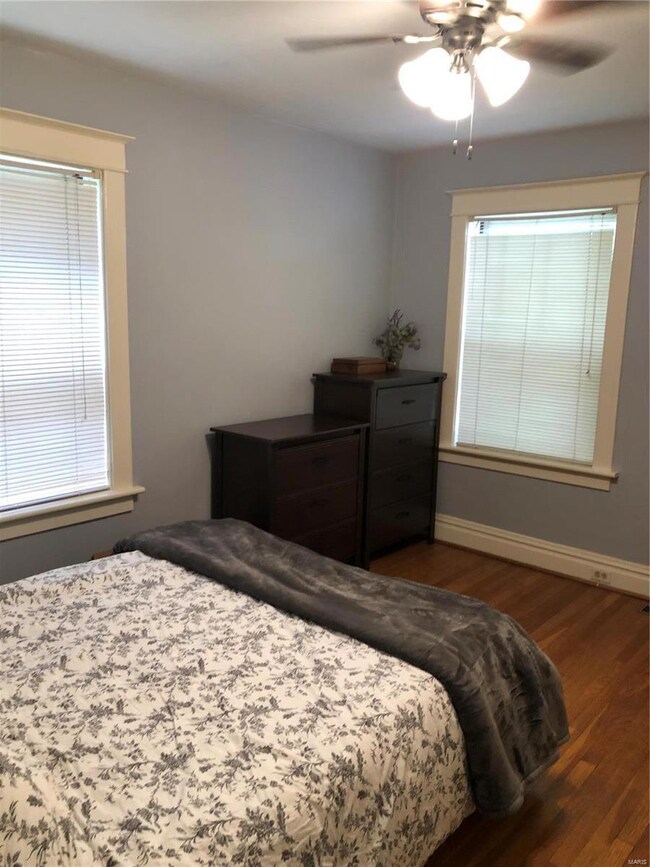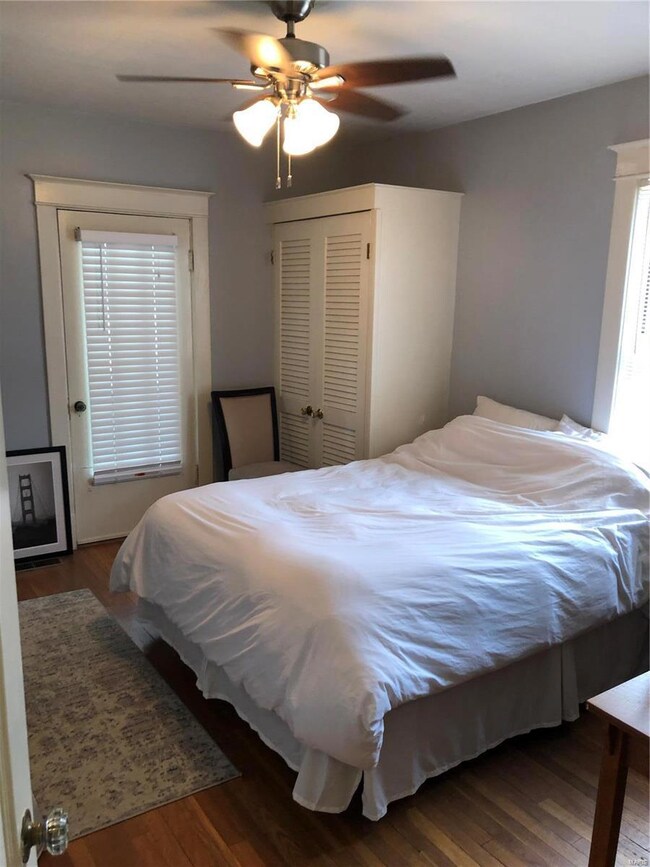
7333 Lindell Blvd Saint Louis, MO 63130
Highlights
- Detached Garage
- 3-minute walk to Forsyth
- Ceiling Fan
- Brick or Stone Mason
- Forced Air Heating and Cooling System
- Partially Fenced Property
About This Home
As of September 2021Location! Location! Location! 2 Family in very desirable West Forsyth Subdivision. Charming tree lined street just steps from Clayton and Washington University. 2500' ft building... Each unit has LR, DR, newly renovated Kitchen. 2 Bedrooms, bath and bonus room in rear. 2 car detached garage. Both units have central air and forced air heat. Second floor central air and forced air system recently installed. Rent for each unit is $1,300. First floor tenant will be moving out on September 1st. Unit is perfect for owner occupant!
Last Agent to Sell the Property
Berkshire Hathaway HomeServices Alliance Real Estate License #1999030715 Listed on: 07/22/2021

Property Details
Home Type
- Multi-Family
Year Built
- Built in 1930
Lot Details
- 8,451 Sq Ft Lot
- Lot Dimensions are 40 x 172
- Partially Fenced Property
Parking
- Detached Garage
Home Design
- Duplex
- Brick or Stone Mason
Interior Spaces
- 2,500 Sq Ft Home
- Ceiling Fan
- Basement
Schools
- Flynn Park Elem. Elementary School
- Brittany Woods Middle School
- University City Sr. High School
Utilities
- Forced Air Heating and Cooling System
- Heating System Uses Gas
- Gas Water Heater
Listing and Financial Details
- Tenant pays for all utilities
- Assessor Parcel Number 18J-12-0821
Similar Homes in the area
Home Values in the Area
Average Home Value in this Area
Property History
| Date | Event | Price | Change | Sq Ft Price |
|---|---|---|---|---|
| 07/18/2025 07/18/25 | Pending | -- | -- | -- |
| 07/07/2025 07/07/25 | For Sale | $495,000 | 0.0% | $198 / Sq Ft |
| 06/13/2025 06/13/25 | Pending | -- | -- | -- |
| 05/14/2025 05/14/25 | For Sale | $495,000 | +13.8% | $198 / Sq Ft |
| 09/10/2021 09/10/21 | Sold | -- | -- | -- |
| 08/03/2021 08/03/21 | Pending | -- | -- | -- |
| 07/22/2021 07/22/21 | For Sale | $435,000 | -- | $174 / Sq Ft |
Tax History Compared to Growth
Agents Affiliated with this Home
-
Jordan Schoen

Seller's Agent in 2025
Jordan Schoen
Invest St. Louis
(314) 255-5117
6 in this area
109 Total Sales
-
Matt Guignon
M
Seller Co-Listing Agent in 2025
Matt Guignon
Invest St. Louis
(314) 707-8314
25 Total Sales
-
Lexie Walters
L
Seller's Agent in 2021
Lexie Walters
Berkshire Hathaway HomeServices Alliance Real Estate
(314) 795-6597
1 in this area
5 Total Sales
Map
Source: MARIS MLS
MLS Number: MIS21052416
APN: 18J-1-2-082-1
- 8 Carrswold Dr
- 7609 Carswold Dr
- 7360 Kingsbury Blvd
- 150 Carondelet Plaza Unit 702
- 150 Carondelet Plaza Unit 2901
- 436 W Point Ct
- 7642 Westmoreland Ave
- 7124 Waterman Ave
- 7107 Pershing Ave
- 7041 Northmoor Dr
- 314 S Hanley Rd Unit 1N
- 155 N Hanley Rd Unit 207
- 415 N Hanley Rd
- 7360 Teasdale Ave
- 7337 Teasdale Ave
- 7420 Teasdale Ave
- 7477 Stratford Ave
- 146 N Bemiston Ave
- 7788 Pershing Ave
- 7720 Country Club Ct
