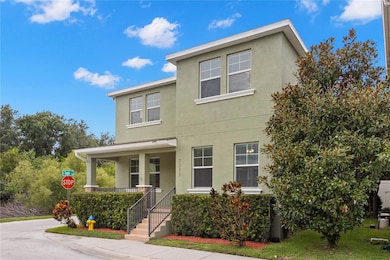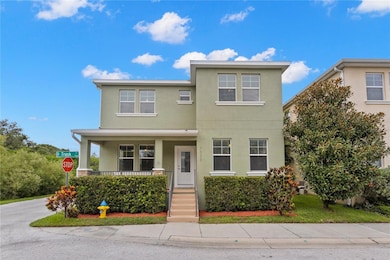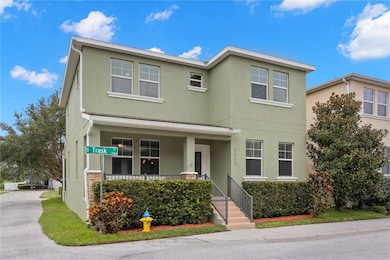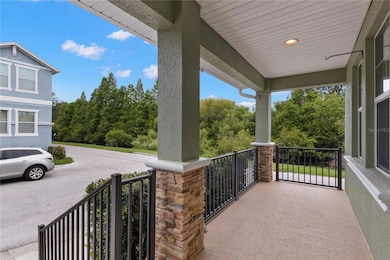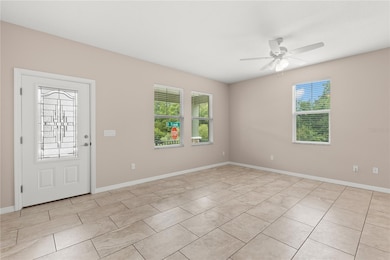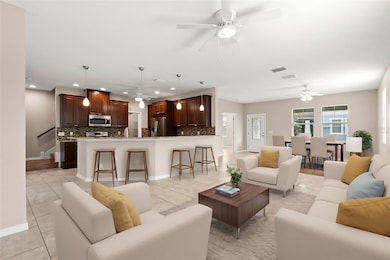7333 S Trask St Tampa, FL 33616
Port Tampa City NeighborhoodHighlights
- Open Floorplan
- End Unit
- Enclosed Patio or Porch
- Robinson High School Rated A
- High Ceiling
- 2 Car Attached Garage
About This Home
One or more photo(s) has been virtually staged. Fantastic 2 story Block home built in 2015 with 4 bedroom and 3 full baths and a 2 car garage. With a downstairs bedroom with connected full bath, this home is set up for tenants that require easily accessible sleep quarters or an in-home office. This easy to maintain home has tile floors downstairs and wood laminate floors upstairs. A beautiful kitchen with walnut finished cabinetry featuring crown molding and granite cabinets is the focal point of this spacious modern home. Stainless steel appliances adorn the kitchen and the home also includes a front load washer and dryer. The primary bathroom includes a glass enclosed shower, separate garden tub, private water closet and 2 sink basins with ample storage. With a NEW AC, a screen enclosed back porch and a detached 2 car garage, this READY TO MOVE-IN house is located near MacDill AFB and one of Tampa's hidden treasures - Picnic Island. Come see it today! To apply for a lease please cut and paste the link into your browser:
Listing Agent
MCBRIDE KELLY & ASSOCIATES Brokerage Phone: 813-254-0900 License #3035598 Listed on: 09/23/2025

Home Details
Home Type
- Single Family
Est. Annual Taxes
- $9,340
Year Built
- Built in 2015
Lot Details
- 5,523 Sq Ft Lot
- East Facing Home
- Landscaped
- Metered Sprinkler System
Parking
- 2 Car Attached Garage
- Rear-Facing Garage
- On-Street Parking
Home Design
- Bi-Level Home
Interior Spaces
- 2,336 Sq Ft Home
- Open Floorplan
- High Ceiling
- Ceiling Fan
- Insulated Windows
- Window Treatments
- Sliding Doors
- Combination Dining and Living Room
- Inside Utility
Kitchen
- Range
- Microwave
- Dishwasher
Flooring
- Ceramic Tile
- Luxury Vinyl Tile
- Vinyl
Bedrooms and Bathrooms
- 4 Bedrooms
- Primary Bedroom Upstairs
- Walk-In Closet
- 3 Full Bathrooms
- Soaking Tub
- Bathtub With Separate Shower Stall
Laundry
- Laundry Room
- Laundry on upper level
Outdoor Features
- Enclosed Patio or Porch
- Exterior Lighting
- Rain Gutters
Schools
- West Shore Elementary School
- Madison Middle School
- Robinson High School
Utilities
- Central Air
- Heating Available
- Electric Water Heater
- High Speed Internet
Listing and Financial Details
- Residential Lease
- Security Deposit $3,400
- Property Available on 9/23/25
- The owner pays for laundry
- 12-Month Minimum Lease Term
- $50 Application Fee
- 1 to 2-Year Minimum Lease Term
- Assessor Parcel Number A-20-30-18-78K-000002-00007.0
Community Details
Overview
- Property has a Home Owners Association
- Sentry Management Association, Phone Number (727) 779-8982
- Port Tampa Communities Sub Subdivision
Pet Policy
- Pets Allowed
- Pets up to 35 lbs
- 1 Pet Allowed
- $400 Pet Fee
Map
Source: Stellar MLS
MLS Number: TB8430434
APN: A-20-30-18-78K-000002-00007.0
- 7307 S Trask St
- 7310 S Shamrock Rd
- 7308 S Trask St
- 7315 S Sparkman St
- 6905 S Sparkman St
- 6909 S Sparkman St
- 4408 W Richardson Ave
- 7201 S De Soto St
- 7410 S Fitzgerald St
- 7106 S Sparkman St
- 4726 W Idaho St
- 7203 1/2 S West Shore Blvd
- 7009 S Sparkman St
- 7611 S Trask St
- 7315 S Mascotte St
- 7110 S Mascotte St
- 7516 S Mascotte St
- 7507 S Mascotte St
- 7013 S West Shore Blvd
- 7708 S Trask St
- 7322 S Trask St
- 7202 S Saint Patrick St
- 4421 W Richardson Ave
- 7108 S Trask St
- 7106 S Sparkman St
- 7101-7103 S Mascotte St
- 7305 S Faul St
- 7006 S Mascotte St
- 7515 S Faul St
- 6904 S Fitzgerald St
- 6822 S Shamrock Dr
- 6959 S Manhattan Ave
- 6827 S Trask St
- 7408 S Sherrill St Unit B
- 4930 Elizabeth Anne Cir
- 6822 S Wall St
- 4931 Elizabeth Anne Cir
- 7612 S Swoope St
- 4950 W Prescott St
- 4950 W Prescott St Unit 5116.1406837

