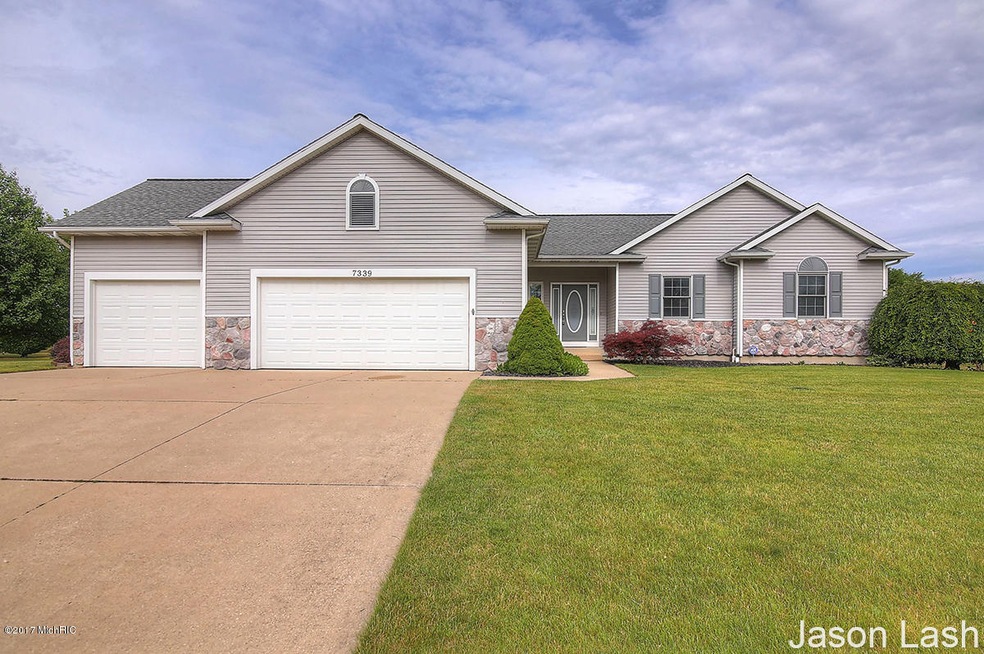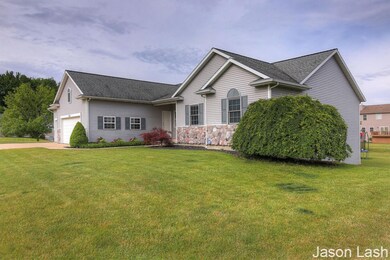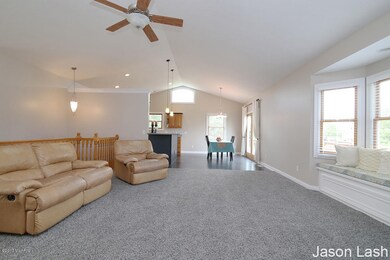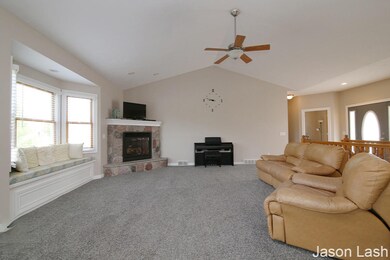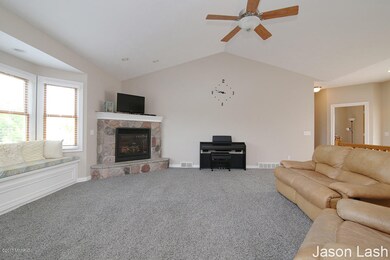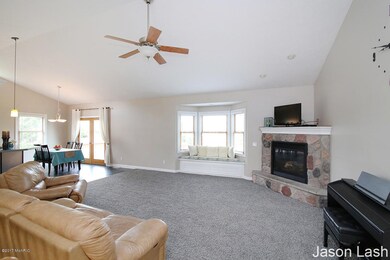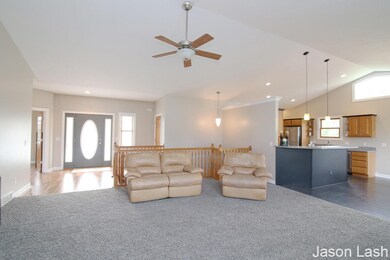
7339 Southwood Ave SW Byron Center, MI 49315
Highlights
- Deck
- Recreation Room
- 3 Car Attached Garage
- Marshall Elementary School Rated A
- Corner Lot: Yes
- Eat-In Kitchen
About This Home
As of October 2017The best deal in the Byron Center Real Estate market! You are going to love the open floor plan, walk in pantry, mud room with lockers, and a gorgeous kitchen with a snack bar and newer appliances. Other highlights include an office that can function as a 6th bedroom, cathedral ceilings, a finished basement which will give you more room to play, and a beautiful deck that overlooks a HUGE back yard. All of this is located on a corner lot and in the Byron Center school district. This home is in MINT condition and the seller is willing to negotiate a home warranty. We have also pre-secured discounted financing making the payments a little less and the home an even better value (call for details). We won’t be having any open houses, just private one on one showings so call today for your tour.
Last Agent to Sell the Property
Jason Lash
Berkshire Hathaway HomeServices Michigan Real Estate (South) Listed on: 06/17/2017
Co-Listed By
Brennan Huisman
Berkshire Hathaway HomeServices Michigan Real Estate (South)
Last Buyer's Agent
Berkshire Hathaway HomeServices Michigan Real Estate (Main) License #6501267932

Home Details
Home Type
- Single Family
Est. Annual Taxes
- $4,374
Year Built
- Built in 2003
Lot Details
- 0.48 Acre Lot
- Lot Dimensions are 140x150
- Shrub
- Corner Lot: Yes
- Level Lot
- Garden
Parking
- 3 Car Attached Garage
Home Design
- Brick or Stone Mason
- Composition Roof
- Stone
Interior Spaces
- 3,100 Sq Ft Home
- 1-Story Property
- Insulated Windows
- Family Room with Fireplace
- Living Room
- Dining Area
- Recreation Room
- Laundry on main level
Kitchen
- Eat-In Kitchen
- <<builtInOvenToken>>
- Range<<rangeHoodToken>>
- <<microwave>>
- Dishwasher
Bedrooms and Bathrooms
- 6 Bedrooms | 3 Main Level Bedrooms
Basement
- Basement Fills Entire Space Under The House
- Natural lighting in basement
Utilities
- Forced Air Heating and Cooling System
- Heating System Uses Natural Gas
- Natural Gas Water Heater
- Phone Available
- Cable TV Available
Additional Features
- Deck
- Mineral Rights Excluded
Ownership History
Purchase Details
Purchase Details
Home Financials for this Owner
Home Financials are based on the most recent Mortgage that was taken out on this home.Purchase Details
Home Financials for this Owner
Home Financials are based on the most recent Mortgage that was taken out on this home.Purchase Details
Home Financials for this Owner
Home Financials are based on the most recent Mortgage that was taken out on this home.Purchase Details
Home Financials for this Owner
Home Financials are based on the most recent Mortgage that was taken out on this home.Purchase Details
Home Financials for this Owner
Home Financials are based on the most recent Mortgage that was taken out on this home.Similar Home in Byron Center, MI
Home Values in the Area
Average Home Value in this Area
Purchase History
| Date | Type | Sale Price | Title Company |
|---|---|---|---|
| Warranty Deed | -- | Muilenburg Sara | |
| Interfamily Deed Transfer | -- | None Available | |
| Warranty Deed | $310,000 | None Available | |
| Warranty Deed | $287,000 | Stewart Title Guaranty Co | |
| Warranty Deed | $285,000 | Clearstream Title | |
| Interfamily Deed Transfer | -- | None Available | |
| Warranty Deed | $44,900 | Fatic |
Mortgage History
| Date | Status | Loan Amount | Loan Type |
|---|---|---|---|
| Open | $206,500 | New Conventional | |
| Previous Owner | $217,000 | New Conventional | |
| Previous Owner | $272,650 | Adjustable Rate Mortgage/ARM | |
| Previous Owner | $256,500 | New Conventional | |
| Previous Owner | $177,700 | New Conventional | |
| Previous Owner | $64,700 | Credit Line Revolving | |
| Previous Owner | $252,000 | Construction | |
| Previous Owner | $35,900 | Seller Take Back |
Property History
| Date | Event | Price | Change | Sq Ft Price |
|---|---|---|---|---|
| 10/13/2017 10/13/17 | Sold | $310,000 | -11.4% | $100 / Sq Ft |
| 08/28/2017 08/28/17 | Pending | -- | -- | -- |
| 06/17/2017 06/17/17 | For Sale | $350,000 | +22.0% | $113 / Sq Ft |
| 01/27/2016 01/27/16 | Sold | $287,000 | -1.0% | $87 / Sq Ft |
| 12/30/2015 12/30/15 | Pending | -- | -- | -- |
| 10/16/2015 10/16/15 | For Sale | $289,900 | +1.7% | $88 / Sq Ft |
| 08/08/2014 08/08/14 | Sold | $285,000 | -12.3% | $84 / Sq Ft |
| 07/14/2014 07/14/14 | Pending | -- | -- | -- |
| 04/26/2014 04/26/14 | For Sale | $324,900 | -- | $96 / Sq Ft |
Tax History Compared to Growth
Tax History
| Year | Tax Paid | Tax Assessment Tax Assessment Total Assessment is a certain percentage of the fair market value that is determined by local assessors to be the total taxable value of land and additions on the property. | Land | Improvement |
|---|---|---|---|---|
| 2025 | $4,068 | $282,800 | $0 | $0 |
| 2024 | $4,068 | $267,300 | $0 | $0 |
| 2023 | $3,891 | $232,000 | $0 | $0 |
| 2022 | $5,423 | $209,500 | $0 | $0 |
| 2021 | $5,277 | $183,300 | $0 | $0 |
| 2020 | $3,581 | $172,500 | $0 | $0 |
| 2019 | $5,150 | $167,600 | $0 | $0 |
| 2018 | $5,044 | $159,400 | $25,500 | $133,900 |
| 2017 | $5,005 | $151,700 | $0 | $0 |
| 2016 | $7,046 | $145,100 | $0 | $0 |
| 2015 | $4,374 | $145,100 | $0 | $0 |
| 2013 | -- | $127,700 | $0 | $0 |
Agents Affiliated with this Home
-
J
Seller's Agent in 2017
Jason Lash
Berkshire Hathaway HomeServices Michigan Real Estate (South)
-
B
Seller Co-Listing Agent in 2017
Brennan Huisman
Berkshire Hathaway HomeServices Michigan Real Estate (South)
-
Jeanne Jonker
J
Buyer's Agent in 2017
Jeanne Jonker
Berkshire Hathaway HomeServices Michigan Real Estate (Main)
(616) 915-1674
1 in this area
40 Total Sales
-
Susan Prins

Seller's Agent in 2016
Susan Prins
Five Star Real Estate (Jenison)
(616) 723-2400
27 in this area
399 Total Sales
-
G
Seller Co-Listing Agent in 2016
Ginger Herman
Five Star Real Estate (Grandv)
-
Elizabeth Skidmore
E
Buyer's Agent in 2016
Elizabeth Skidmore
Coldwell Banker Schmidt Realtors
(616) 690-4065
76 Total Sales
Map
Source: Southwestern Michigan Association of REALTORS®
MLS Number: 17029450
APN: 41-21-09-303-009
- 7507 Red Osier Dr SW
- 7687 Byron Depot Dr SW
- 2581 Ravines Trail Dr SW
- 2583 Ravines Trail Dr SW
- 2738 Railside Ct SW
- 3280 Amtrak Dr SW
- 8056 Tramway Dr SW
- 2711 Byron Station Dr SW
- 8030 Lionel Dr
- 8115 Byron Depot Dr SW
- 3493 68th St SW
- 8123 Byron Depot Dr SW
- 8130 Byron Depot Dr SW
- 2364 Byron Shores Dr SW
- 7446 Whistleridge SW
- 3527 Conrail Dr
- 3447 Conrail Dr
- 3545 Conrail Dr
- 8182 Country Rail Dr SW
- 6580 Sunflower Dr SW
