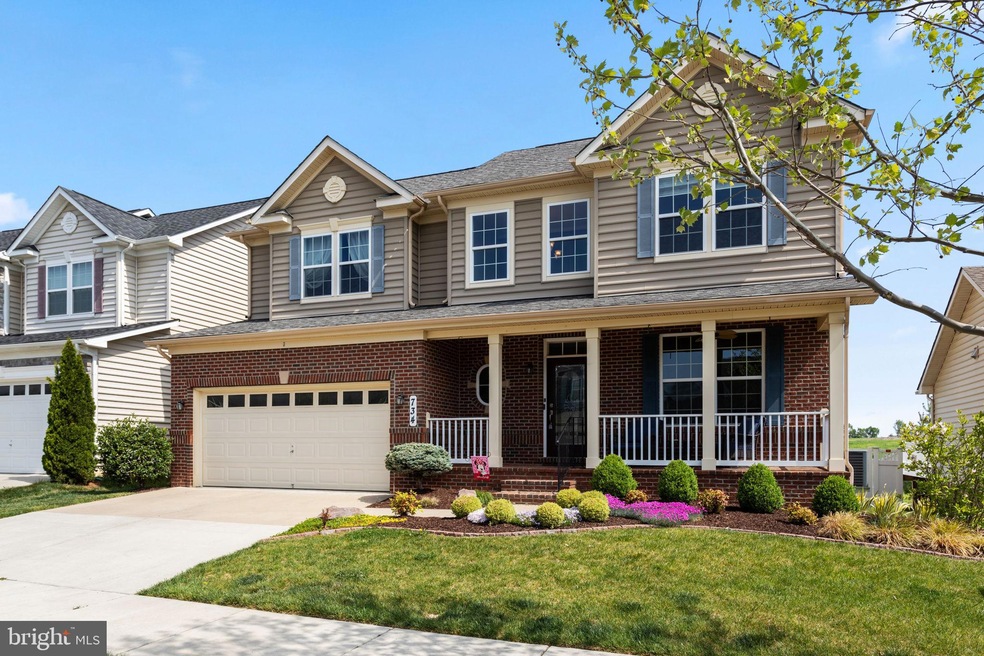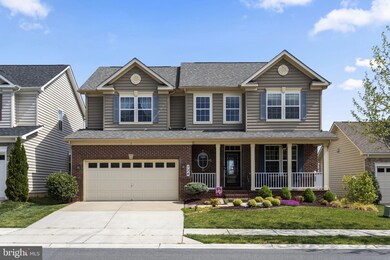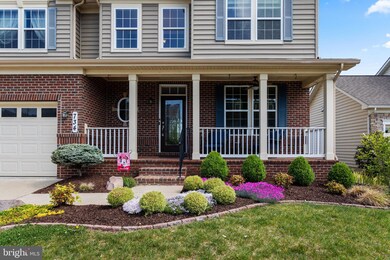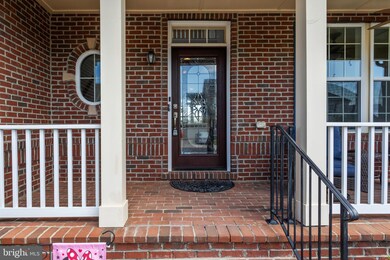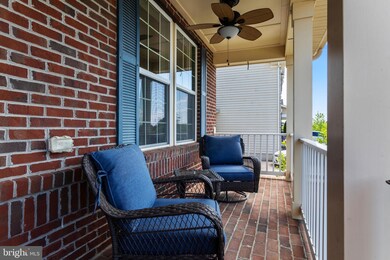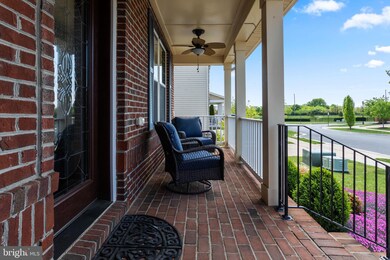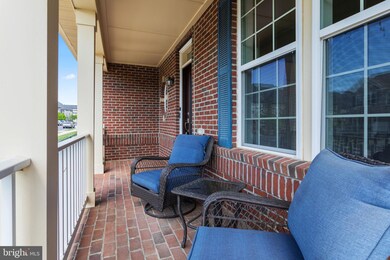
734 Holden Rd Frederick, MD 21701
Eastchurch NeighborhoodHighlights
- Eat-In Gourmet Kitchen
- Scenic Views
- Cape Cod Architecture
- Spring Ridge Elementary School Rated A-
- Open Floorplan
- Recreation Room
About This Home
As of May 2023***Showings Start Thursday at 5:00 PM*** Impossible to find, move in ready home with all the extras located in desirable in East Church community. With amenities like a brick front porch, wood floors throughout, stainless appliances, sunroom, luxury owner’s suite, oversized tub, frameless glass shower with seat, fully finished walkup basement, fenced rear yard, paver patio, built in fire pit and much more this home is a must see. Community amenities include a luxury pool, club house, playground and more. Located adjacent to downtown Frederick and all the amenities it offers with easy access to commuter routes and MARC train.
Home Details
Home Type
- Single Family
Est. Annual Taxes
- $8,327
Year Built
- Built in 2015
Lot Details
- 6,660 Sq Ft Lot
- Southwest Facing Home
- Sprinkler System
- Back Yard Fenced and Front Yard
- Property is zoned PUD
HOA Fees
- $89 Monthly HOA Fees
Parking
- 2 Car Attached Garage
- 2 Driveway Spaces
- Front Facing Garage
Property Views
- Scenic Vista
- Garden
Home Design
- Cape Cod Architecture
- Colonial Architecture
- Craftsman Architecture
- Federal Architecture
- Contemporary Architecture
- Manor Architecture
- Transitional Architecture
- Traditional Architecture
- Farmhouse Style Home
- Brick Exterior Construction
- Slab Foundation
- Poured Concrete
- Batts Insulation
- Architectural Shingle Roof
- Asphalt Roof
- Vinyl Siding
Interior Spaces
- Property has 3 Levels
- Open Floorplan
- Brick Wall or Ceiling
- Ceiling height of 9 feet or more
- Recessed Lighting
- Double Pane Windows
- ENERGY STAR Qualified Doors
- Insulated Doors
- Mud Room
- Entrance Foyer
- Family Room Off Kitchen
- Formal Dining Room
- Den
- Recreation Room
- Sun or Florida Room
- Finished Basement
- Basement Fills Entire Space Under The House
- Attic
Kitchen
- Eat-In Gourmet Kitchen
- Breakfast Area or Nook
- Gas Oven or Range
- <<builtInRangeToken>>
- <<builtInMicrowave>>
- Ice Maker
- Dishwasher
- Kitchen Island
- Disposal
Flooring
- Wood
- Carpet
- Ceramic Tile
Bedrooms and Bathrooms
- En-Suite Primary Bedroom
Laundry
- Laundry Room
- Laundry on upper level
- Washer
Outdoor Features
- Patio
- Porch
Schools
- Spring Ridge Elementary School
- Governor Thomas Johnson Middle School
- Governor Thomas Johnson High School
Utilities
- Forced Air Heating and Cooling System
- Vented Exhaust Fan
- 200+ Amp Service
- Electric Water Heater
Listing and Financial Details
- Tax Lot 322
- Assessor Parcel Number 1102590744
Community Details
Overview
- Eastchurch Subdivision
Recreation
- Community Pool
Ownership History
Purchase Details
Home Financials for this Owner
Home Financials are based on the most recent Mortgage that was taken out on this home.Purchase Details
Home Financials for this Owner
Home Financials are based on the most recent Mortgage that was taken out on this home.Purchase Details
Home Financials for this Owner
Home Financials are based on the most recent Mortgage that was taken out on this home.Purchase Details
Similar Homes in Frederick, MD
Home Values in the Area
Average Home Value in this Area
Purchase History
| Date | Type | Sale Price | Title Company |
|---|---|---|---|
| Deed | $740,000 | Legacyhouse Title | |
| Interfamily Deed Transfer | -- | Solidifi | |
| Deed | $494,459 | Stewart Title Guaranty Co | |
| Deed | $1,280,000 | Stewart Title Guaranty Co |
Mortgage History
| Date | Status | Loan Amount | Loan Type |
|---|---|---|---|
| Open | $652,167 | FHA | |
| Closed | $629,000 | New Conventional | |
| Previous Owner | $448,000 | New Conventional | |
| Previous Owner | $469,300 | New Conventional |
Property History
| Date | Event | Price | Change | Sq Ft Price |
|---|---|---|---|---|
| 07/09/2025 07/09/25 | Pending | -- | -- | -- |
| 06/17/2025 06/17/25 | Price Changed | $749,900 | -2.6% | $192 / Sq Ft |
| 05/08/2025 05/08/25 | For Sale | $769,900 | +4.0% | $197 / Sq Ft |
| 05/19/2023 05/19/23 | Sold | $740,000 | -1.3% | $190 / Sq Ft |
| 04/30/2023 04/30/23 | Pending | -- | -- | -- |
| 04/27/2023 04/27/23 | For Sale | $750,000 | +51.7% | $192 / Sq Ft |
| 04/04/2016 04/04/16 | Sold | $494,459 | +3.7% | $182 / Sq Ft |
| 01/05/2016 01/05/16 | Pending | -- | -- | -- |
| 12/16/2015 12/16/15 | Price Changed | $477,000 | +0.6% | $176 / Sq Ft |
| 12/03/2015 12/03/15 | Price Changed | $474,000 | -1.0% | $175 / Sq Ft |
| 10/05/2015 10/05/15 | For Sale | $479,000 | -3.1% | $176 / Sq Ft |
| 10/05/2015 10/05/15 | Off Market | $494,459 | -- | -- |
| 10/04/2015 10/04/15 | For Sale | $479,000 | -- | $176 / Sq Ft |
Tax History Compared to Growth
Tax History
| Year | Tax Paid | Tax Assessment Tax Assessment Total Assessment is a certain percentage of the fair market value that is determined by local assessors to be the total taxable value of land and additions on the property. | Land | Improvement |
|---|---|---|---|---|
| 2024 | $11,112 | $601,500 | $0 | $0 |
| 2023 | $9,583 | $533,200 | $0 | $0 |
| 2022 | $8,337 | $464,900 | $109,100 | $355,800 |
| 2021 | $8,312 | $464,900 | $109,100 | $355,800 |
| 2020 | $8,312 | $464,900 | $109,100 | $355,800 |
| 2019 | $8,813 | $493,500 | $109,100 | $384,400 |
| 2018 | $8,792 | $487,933 | $0 | $0 |
| 2017 | $8,605 | $493,500 | $0 | $0 |
| 2016 | -- | $476,800 | $0 | $0 |
| 2015 | -- | $470,667 | $0 | $0 |
Agents Affiliated with this Home
-
Karen Zaldivar

Seller's Agent in 2025
Karen Zaldivar
Compass
(301) 712-8278
1 in this area
68 Total Sales
-
Michael Muren

Seller's Agent in 2023
Michael Muren
Long & Foster Real Estate, Inc.
(301) 524-4471
2 in this area
300 Total Sales
-
Jay Day

Seller's Agent in 2016
Jay Day
LPT Realty, LLC
(866) 702-9038
1 in this area
1,274 Total Sales
-
G
Buyer's Agent in 2016
Gene Buckalew
RE/MAX
Map
Source: Bright MLS
MLS Number: MDFR2033872
APN: 02-590744
- 1144 Holden Rd
- 1130 Holden Rd
- 665 E Church St Unit B
- 803 Holden Rd
- 519 Prieur Rd
- 829 Holden Rd
- 961 Holden Rd
- 521 E 7th St
- 419 Mohican Dr
- 558 Banquet Ln
- 826 Creekway Dr
- 477 Tiller St
- 1501 Mohican Ct
- 485 Hanson St
- 470 Tiller St
- 493 Ensemble Way
- 853 Amity St
- 470 Herringbone Way
- 352 Carroll Walk Ave
- 350 Carroll Walk Ave
