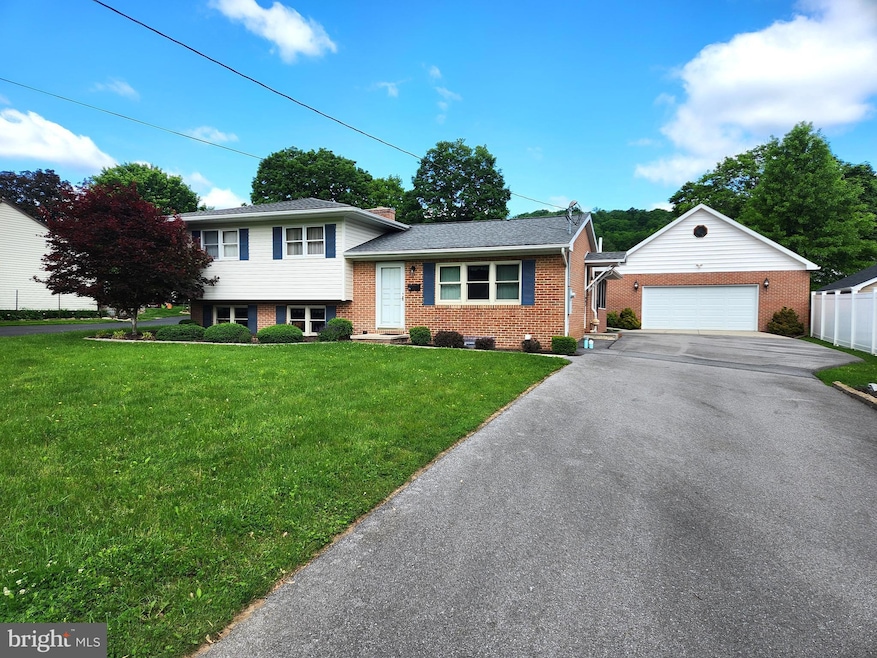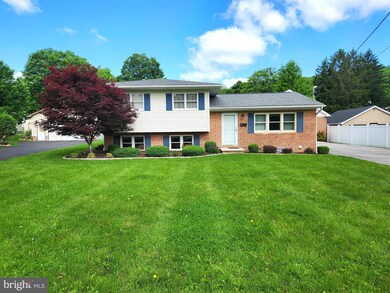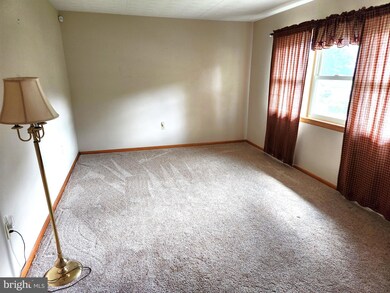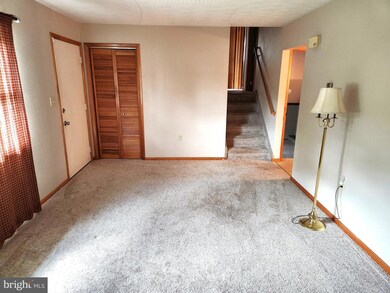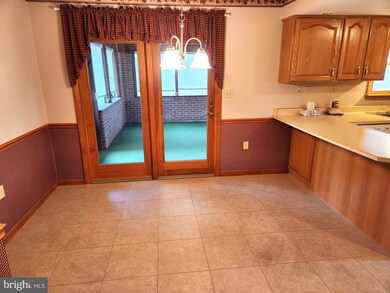
734 Preston St Bedford, PA 15522
Highlights
- Private Lot
- No HOA
- Oversized Parking
- Hydromassage or Jetted Bathtub
- 2 Car Detached Garage
- Back, Front, and Side Yard
About This Home
As of July 2025Are you looking for a move-in ready home in the Bedford Borough. You'll want to come and have a look at this well-maintained home. This multi-level gem features three bedrooms and a renovated bathroom upstairs, with a family room, a 3/4 bathroom and a large laundry room downstairs. The kitchen features oak cabinets, has a built-in lazy susan corner cabinet and is open to the dining room. The living room is spacious and the carpet was installed in 2022. The bathroom was remodeled in 2019; it features a jacuzzo tub with a ceramic tile tub sourround and a granite vanity top. The large family room on the lower level is partially above grade which lets in plenty of natural light. The wood fireplace in the family room is accented by a beautiful stone wall. The laundry room has built-in closets for extra storage space. The bonus room in the basement is ready for your finishing touches; one wall is already framed and insulated. The screened in porch is carpeted and is a great entertainment space. The detached two-car garage is finished and has plenty of storage room on the second level. The back yard is a great place for children to play; a section of it is fenced. What are you waiting for? This may be the one you have been looking for. The roof was replaced in 2015 and the new windows were installed in 2021. Buyer to verify acreage and square footage. Taxes are face value and do not reflect the Homestead Exemption.
Last Agent to Sell the Property
Howard Hanna Bardell Realty License #RS342604 Listed on: 05/30/2025

Home Details
Home Type
- Single Family
Est. Annual Taxes
- $2,979
Year Built
- Built in 1973
Lot Details
- 0.4 Acre Lot
- Year Round Access
- Landscaped
- Private Lot
- Level Lot
- Cleared Lot
- Back, Front, and Side Yard
- Zoning described as Residential District - Single Family
Parking
- 2 Car Detached Garage
- 6 Driveway Spaces
- Oversized Parking
- Parking Storage or Cabinetry
- Front Facing Garage
- Garage Door Opener
- On-Street Parking
Home Design
- Brick Exterior Construction
- Block Foundation
- Architectural Shingle Roof
- Vinyl Siding
Interior Spaces
- Property has 1.5 Levels
- Ceiling Fan
- Stone Fireplace
- Window Treatments
- Family Room
- Living Room
- Combination Kitchen and Dining Room
- Carpet
- Laundry Room
Bedrooms and Bathrooms
- 3 Bedrooms
- Hydromassage or Jetted Bathtub
- Walk-in Shower
Partially Finished Basement
- Heated Basement
- Basement Fills Entire Space Under The House
- Interior Basement Entry
- Basement Windows
Utilities
- Window Unit Cooling System
- Heating unit installed on the ceiling
- Radiant Heating System
- Electric Water Heater
- Cable TV Available
Community Details
- No Home Owners Association
Listing and Financial Details
- Assessor Parcel Number E.09-D.06-137-A
Ownership History
Purchase Details
Purchase Details
Home Financials for this Owner
Home Financials are based on the most recent Mortgage that was taken out on this home.Purchase Details
Similar Homes in Bedford, PA
Home Values in the Area
Average Home Value in this Area
Purchase History
| Date | Type | Sale Price | Title Company |
|---|---|---|---|
| Deed | $44,000 | None Available | |
| Special Warranty Deed | $170,000 | None Available | |
| Deed | $3,500 | -- |
Mortgage History
| Date | Status | Loan Amount | Loan Type |
|---|---|---|---|
| Previous Owner | $85,000 | New Conventional | |
| Previous Owner | $50,000 | Commercial |
Property History
| Date | Event | Price | Change | Sq Ft Price |
|---|---|---|---|---|
| 07/17/2025 07/17/25 | Sold | $270,000 | -6.9% | $148 / Sq Ft |
| 06/01/2025 06/01/25 | Pending | -- | -- | -- |
| 05/30/2025 05/30/25 | For Sale | $289,900 | +70.5% | $159 / Sq Ft |
| 08/22/2016 08/22/16 | Sold | $170,000 | -10.1% | -- |
| 07/18/2016 07/18/16 | Pending | -- | -- | -- |
| 06/07/2016 06/07/16 | For Sale | $189,000 | -- | -- |
Tax History Compared to Growth
Tax History
| Year | Tax Paid | Tax Assessment Tax Assessment Total Assessment is a certain percentage of the fair market value that is determined by local assessors to be the total taxable value of land and additions on the property. | Land | Improvement |
|---|---|---|---|---|
| 2025 | $2,979 | $147,600 | $38,900 | $108,700 |
| 2024 | $2,806 | $147,600 | $38,900 | $108,700 |
| 2023 | $2,731 | $147,600 | $38,900 | $108,700 |
| 2022 | $2,703 | $147,600 | $38,900 | $108,700 |
| 2021 | $2,556 | $147,600 | $38,900 | $108,700 |
| 2020 | $2,495 | $147,600 | $38,900 | $108,700 |
| 2019 | $2,415 | $147,600 | $38,900 | $108,700 |
| 2018 | $2,415 | $147,600 | $38,900 | $108,700 |
| 2017 | $2,385 | $147,600 | $38,900 | $108,700 |
| 2016 | -- | $147,600 | $38,900 | $108,700 |
| 2014 | -- | $147,600 | $38,900 | $108,700 |
Agents Affiliated with this Home
-
Brian Imgrund
B
Seller's Agent in 2025
Brian Imgrund
Howard Hanna Bardell Realty
(814) 585-0329
85 Total Sales
-
datacorrect BrightMLS
d
Buyer's Agent in 2025
datacorrect BrightMLS
Non Subscribing Office
-
L
Seller's Agent in 2016
Louann Bollman
Coldwell Banker Premier
-
J
Buyer's Agent in 2016
James Bradley
Coldwell Banker Premier
Map
Source: Bright MLS
MLS Number: PABD2002610
APN: 010-000574
- Lot 10 Off Green Ln
- Lot 9 Off Green Ln
- Lot 5 Off Green Ln
- Lot 4 Off Green Ln
- Lot 3 Off Green Ln
- # 56 #58 Hench St
- 774 Hench St
- 612 S Thomas St
- 200 Oakridge Ave
- Lot 8 Off S Thomas St
- Lot 7 Off S Thomas St
- Lot 6 Off S Thomas St
- Lot 1 Off S Thomas St
- 246 Laurel Dr
- 249 Laurel Dr
- 420 S Richard St
- 247 W John St
- 132 S Thomas St
- 106 Seifert St
- 313 E John St
