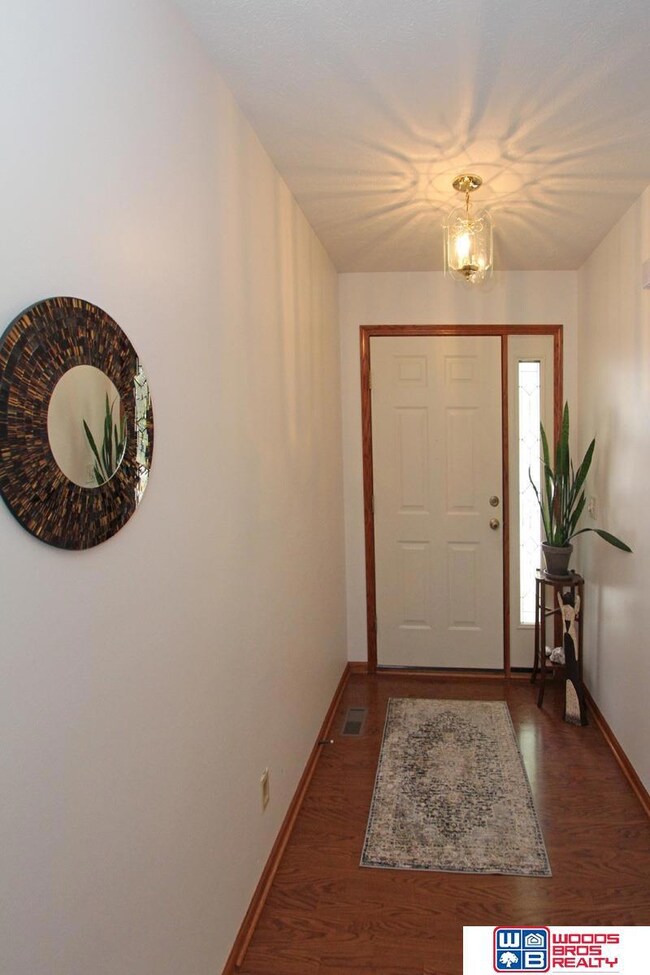
7342 S 53rd Street Ct Lincoln, NE 68516
Highlights
- Spa
- Secluded Lot
- Covered patio or porch
- Humann Elementary School Rated A-
- Ranch Style House
- Cul-De-Sac
About This Home
As of June 2025Come enjoy quiet townhome living at Country View Estates in this lovely villa/patio home with its open floor plan, vaulted ceilings, spacious kitchen and dining. Large primary bedroom with ensuite bathroom and walk-in closet. Convenient hall bath for guests, second floor bedroom being used as office. Finished basement features family room, rec room, 3rd legal bedroom, another bath, and excellent storage/hobby room. Private backyard with partially covered patio, and sprinklers. Enjoy the benefits of home ownership without the hassle of yard work. HOA provides lawn, snow removal, and garage service.
Last Agent to Sell the Property
Woods Bros Realty License #0810466 Listed on: 04/29/2025

Townhouse Details
Home Type
- Townhome
Est. Annual Taxes
- $2,394
Year Built
- Built in 2003
Lot Details
- 5,385 Sq Ft Lot
- Lot Dimensions are 50 x 108
- Cul-De-Sac
- Partially Fenced Property
- Sprinkler System
HOA Fees
- $115 Monthly HOA Fees
Parking
- 2 Car Attached Garage
- Garage Door Opener
Home Design
- Ranch Style House
- Traditional Architecture
- Brick Exterior Construction
- Composition Roof
- Vinyl Siding
- Concrete Perimeter Foundation
Interior Spaces
- Ceiling Fan
Kitchen
- Oven or Range
- <<microwave>>
- Freezer
- Dishwasher
- Disposal
Flooring
- Wall to Wall Carpet
- Vinyl
Bedrooms and Bathrooms
- 3 Bedrooms
- Spa Bath
Laundry
- Dryer
- Washer
Partially Finished Basement
- Partial Basement
- Sump Pump
Outdoor Features
- Spa
- Covered patio or porch
Schools
- Humann Elementary School
- Pound Middle School
- Lincoln Southeast High School
Utilities
- Humidifier
- Forced Air Heating and Cooling System
- Water Purifier
- Water Softener
- Cable TV Available
Community Details
- Association fees include ground maintenance, snow removal, common area maintenance, trash
- Country View Association
- Country View Estates Subdivision
Listing and Financial Details
- Assessor Parcel Number 1620238003000
Ownership History
Purchase Details
Home Financials for this Owner
Home Financials are based on the most recent Mortgage that was taken out on this home.Purchase Details
Purchase Details
Purchase Details
Purchase Details
Similar Homes in Lincoln, NE
Home Values in the Area
Average Home Value in this Area
Purchase History
| Date | Type | Sale Price | Title Company |
|---|---|---|---|
| Warranty Deed | $331,000 | Home Services Title | |
| Deed | $220,000 | Nebraska Title Company | |
| Interfamily Deed Transfer | -- | None Available | |
| Survivorship Deed | $168,000 | Ntc | |
| Survivorship Deed | $159,000 | -- |
Mortgage History
| Date | Status | Loan Amount | Loan Type |
|---|---|---|---|
| Open | $100,000 | New Conventional |
Property History
| Date | Event | Price | Change | Sq Ft Price |
|---|---|---|---|---|
| 06/12/2025 06/12/25 | Sold | $331,000 | +0.3% | $151 / Sq Ft |
| 05/03/2025 05/03/25 | Pending | -- | -- | -- |
| 04/29/2025 04/29/25 | For Sale | $329,900 | -- | $150 / Sq Ft |
Tax History Compared to Growth
Tax History
| Year | Tax Paid | Tax Assessment Tax Assessment Total Assessment is a certain percentage of the fair market value that is determined by local assessors to be the total taxable value of land and additions on the property. | Land | Improvement |
|---|---|---|---|---|
| 2024 | $2,394 | $281,000 | $45,000 | $236,000 |
| 2023 | $1,194 | $281,000 | $45,000 | $236,000 |
| 2022 | $4,614 | $231,500 | $40,000 | $191,500 |
| 2021 | $4,365 | $231,500 | $40,000 | $191,500 |
| 2020 | $4,030 | $210,900 | $40,000 | $170,900 |
| 2019 | $4,030 | $210,900 | $40,000 | $170,900 |
| 2018 | $3,916 | $204,000 | $35,000 | $169,000 |
| 2017 | $3,952 | $204,000 | $35,000 | $169,000 |
| 2016 | $3,411 | $175,200 | $30,000 | $145,200 |
| 2015 | $3,388 | $175,200 | $30,000 | $145,200 |
| 2014 | $3,476 | $178,700 | $25,000 | $153,700 |
| 2013 | -- | $178,700 | $25,000 | $153,700 |
Agents Affiliated with this Home
-
Michael Poskochil

Seller's Agent in 2025
Michael Poskochil
Wood Bros Realty
(402) 434-3500
232 Total Sales
-
Kevin Yontz
K
Buyer's Agent in 2025
Kevin Yontz
Wood Bros Realty
(402) 434-3500
7 Total Sales
Map
Source: Great Plains Regional MLS
MLS Number: 22511198
APN: 16-20-238-003-000
- 5041 Eagle Ridge Rd
- 7615 Greycliff Dr
- 4900 Old Creek Rd
- 6945 S 53rd Ct
- 5901 Billings Dr
- Lot 5 Outlot A+ ~ 1 Acre Ct
- 5720 Cavvy Rd
- 5200 Trotter Rd
- 5900 Cavvy Rd
- 7038 Kentwell Ln
- 6825 S 51st St
- 7421 Maxine Dr
- 3525 Tree Line Dr
- 6910 Crooked Creek Ct
- 7521 Exbury Rd
- 6806 Stephanie Ln
- 5230 Happy Hollow Ln
- 7540 Exbury Rd
- 5100 Bridle Ln
- 4410 Birch Creek Dr






