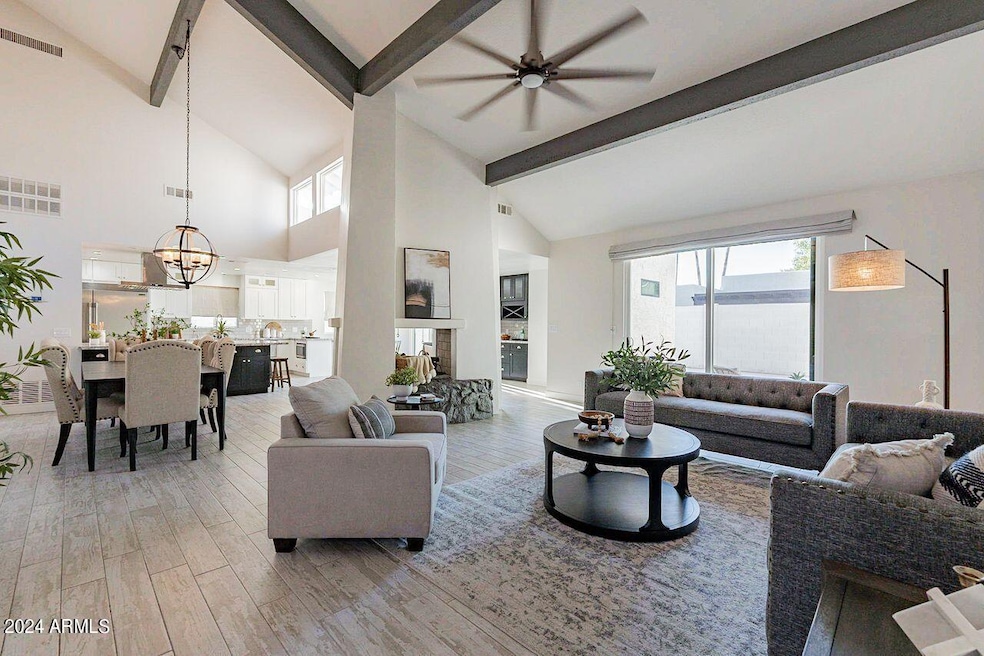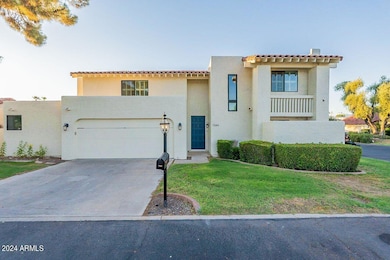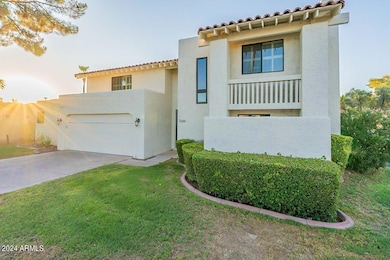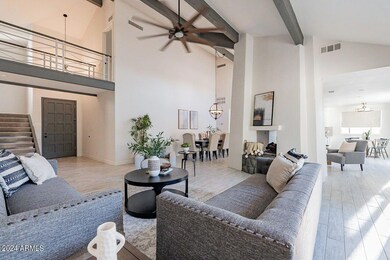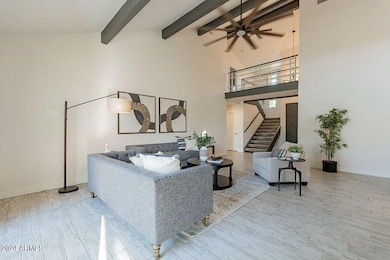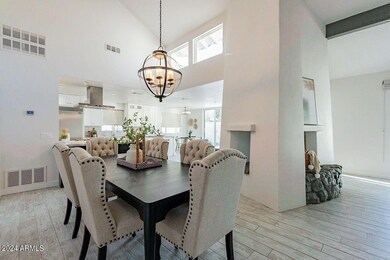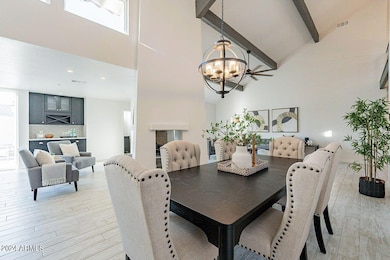
7344 E Keim Dr Scottsdale, AZ 85250
Indian Bend NeighborhoodHighlights
- Private Pool
- Gated Community
- Family Room with Fireplace
- Kiva Elementary School Rated A
- Two Primary Bathrooms
- Vaulted Ceiling
About This Home
As of July 2025EXCEPTIONAL NEW PRICE for this luxury 4 bed/3.5 bath home in the heart of Scottsdale! It is nestled within a gated community positioned on a desirable corner lot. This home is fully updated. The first floor consists of an open floor plan, vaulted ceiling, tiled floors, and three way fireplace. It has a gourmet kitchen, perfect for entertaining, that features a gas stovetop, double ovens, large SS refrigerator, oversized granite island and a dry bar. It has a formal dining area and eat-in kitchen. The primary bedroom and beautifully updated bathroom with jetted tub is on the first floor and overlooks the patio and pool. There is a second primary bedroom with an en-suite bath upstairs. All 4 bedrooms have walk in closets. The 2 car garage has epoxy floors and a large storage room. You can't beat the location of this home, it is close to Scottsdale Fashion Square, Old Town Scottsdale, various fine dining establishments, and Gainey Ranch!
You're also in close proximity to The McCormick Railroad Park, Kierland Commons, Phoenix Sky Harbor Airport and the 101 Freeway.
Don't miss the opportunity to own this exceptional home in one of Scottsdale's most sought-after communities!
Last Agent to Sell the Property
Coldwell Banker Realty License #SA541639000 Listed on: 07/09/2024

Home Details
Home Type
- Single Family
Est. Annual Taxes
- $2,137
Year Built
- Built in 1976
Lot Details
- 6,489 Sq Ft Lot
- Block Wall Fence
- Corner Lot
- Front and Back Yard Sprinklers
- Grass Covered Lot
- Land Lease of $557 per month
HOA Fees
- $180 Monthly HOA Fees
Parking
- 2 Car Direct Access Garage
- Garage Door Opener
Home Design
- Spanish Architecture
- Roof Updated in 2023
- Wood Frame Construction
- Tile Roof
- Block Exterior
- Stucco
Interior Spaces
- 3,353 Sq Ft Home
- 2-Story Property
- Vaulted Ceiling
- Ceiling Fan
- Two Way Fireplace
- Double Pane Windows
- Family Room with Fireplace
- 2 Fireplaces
- Washer and Dryer Hookup
Kitchen
- Gas Cooktop
- Built-In Microwave
- Kitchen Island
- Granite Countertops
Flooring
- Carpet
- Tile
Bedrooms and Bathrooms
- 4 Bedrooms
- Primary Bedroom on Main
- Remodeled Bathroom
- Two Primary Bathrooms
- Primary Bathroom is a Full Bathroom
- 3.5 Bathrooms
- Dual Vanity Sinks in Primary Bathroom
- Hydromassage or Jetted Bathtub
- Bathtub With Separate Shower Stall
Pool
- Pool Updated in 2023
- Private Pool
Outdoor Features
- Patio
Schools
- Kiva Elementary School
- Mohave Middle School
- Saguaro High School
Utilities
- Central Air
- Heating Available
- Tankless Water Heater
- Water Purifier
- High Speed Internet
- Cable TV Available
Listing and Financial Details
- Tax Lot 79
- Assessor Parcel Number 174-15-118
Community Details
Overview
- Association fees include ground maintenance, street maintenance, front yard maint
- Associated Property Association, Phone Number (480) 941-1077
- Built by MALOUF
- Briarwood 2 Subdivision
Security
- Gated Community
Ownership History
Purchase Details
Purchase Details
Purchase Details
Purchase Details
Home Financials for this Owner
Home Financials are based on the most recent Mortgage that was taken out on this home.Purchase Details
Home Financials for this Owner
Home Financials are based on the most recent Mortgage that was taken out on this home.Purchase Details
Home Financials for this Owner
Home Financials are based on the most recent Mortgage that was taken out on this home.Similar Homes in Scottsdale, AZ
Home Values in the Area
Average Home Value in this Area
Purchase History
| Date | Type | Sale Price | Title Company |
|---|---|---|---|
| Trustee Deed | $356,679 | Great American Title Agency | |
| Deed In Lieu Of Foreclosure | -- | None Available | |
| Interfamily Deed Transfer | -- | Accommodation | |
| Interfamily Deed Transfer | -- | None Available | |
| Interfamily Deed Transfer | -- | Capital Title Agency Inc | |
| Warranty Deed | $215,000 | Old Republic Title Agency |
Mortgage History
| Date | Status | Loan Amount | Loan Type |
|---|---|---|---|
| Previous Owner | $437,750 | Unknown | |
| Previous Owner | $368,500 | Purchase Money Mortgage | |
| Previous Owner | $172,000 | New Conventional |
Property History
| Date | Event | Price | Change | Sq Ft Price |
|---|---|---|---|---|
| 07/17/2025 07/17/25 | Sold | $929,000 | -4.7% | $277 / Sq Ft |
| 07/16/2025 07/16/25 | Price Changed | $975,000 | 0.0% | $291 / Sq Ft |
| 04/10/2025 04/10/25 | Pending | -- | -- | -- |
| 03/31/2025 03/31/25 | Price Changed | $975,000 | -2.0% | $291 / Sq Ft |
| 01/23/2025 01/23/25 | For Sale | $995,000 | 0.0% | $297 / Sq Ft |
| 01/22/2025 01/22/25 | Pending | -- | -- | -- |
| 12/13/2024 12/13/24 | Price Changed | $995,000 | -6.6% | $297 / Sq Ft |
| 10/02/2024 10/02/24 | Price Changed | $1,065,000 | -2.7% | $318 / Sq Ft |
| 08/23/2024 08/23/24 | For Sale | $1,095,000 | 0.0% | $327 / Sq Ft |
| 08/23/2024 08/23/24 | Off Market | $1,095,000 | -- | -- |
| 07/19/2024 07/19/24 | Price Changed | $1,095,000 | -8.4% | $327 / Sq Ft |
| 07/09/2024 07/09/24 | For Sale | $1,195,000 | +353.5% | $356 / Sq Ft |
| 12/11/2014 12/11/14 | Sold | $263,500 | -1.9% | $82 / Sq Ft |
| 10/17/2014 10/17/14 | Pending | -- | -- | -- |
| 09/22/2014 09/22/14 | For Sale | $268,500 | -- | $84 / Sq Ft |
Tax History Compared to Growth
Tax History
| Year | Tax Paid | Tax Assessment Tax Assessment Total Assessment is a certain percentage of the fair market value that is determined by local assessors to be the total taxable value of land and additions on the property. | Land | Improvement |
|---|---|---|---|---|
| 2025 | $2,162 | $31,957 | -- | -- |
| 2024 | $2,137 | $30,435 | -- | -- |
| 2023 | $2,137 | $57,250 | $11,450 | $45,800 |
| 2022 | $2,028 | $44,200 | $8,840 | $35,360 |
| 2021 | $2,154 | $42,460 | $8,490 | $33,970 |
| 2020 | $1,825 | $40,170 | $8,030 | $32,140 |
| 2019 | $1,769 | $36,930 | $7,380 | $29,550 |
| 2018 | $1,729 | $33,200 | $6,640 | $26,560 |
| 2017 | $1,631 | $28,460 | $5,690 | $22,770 |
| 2016 | $1,272 | $23,380 | $4,670 | $18,710 |
| 2015 | $1,222 | $23,150 | $4,630 | $18,520 |
Agents Affiliated with this Home
-
Jill Stecker
J
Seller's Agent in 2025
Jill Stecker
Coldwell Banker Realty
(602) 510-5223
1 in this area
7 Total Sales
-
Jeff Barchi

Buyer's Agent in 2025
Jeff Barchi
RE/MAX
(602) 558-5200
6 in this area
200 Total Sales
-
Jeffrey Miller

Seller's Agent in 2014
Jeffrey Miller
Realty Executives
(480) 250-0131
79 Total Sales
-
Ruth Miller

Seller Co-Listing Agent in 2014
Ruth Miller
Realty Executives
(480) 250-0131
81 Total Sales
-
Joelle Addante

Buyer's Agent in 2014
Joelle Addante
Compass
(602) 790-6484
7 in this area
151 Total Sales
Map
Source: Arizona Regional Multiple Listing Service (ARMLS)
MLS Number: 6728867
APN: 174-15-118
- 7344 E Rose Ln
- 7319 E Rose Ln
- 7302 E Rose Ln
- 7301 E Claremont St
- 7345 E Rovey Ave
- 7309 E Rovey Ave
- 6166 N Scottsdale Rd Unit A1004
- 6166 N Scottsdale Rd Unit C3006
- 7209 E McDonald Dr Unit 1
- 6228 N Cattletrack Rd
- 6228 N Cattletrack Rd Unit 1
- 7161 E McDonald Dr Unit 2
- 6445 N Cattle Track Rd
- 6422 N 77th Way
- 6350 N 78th St Unit 280
- 7734 E Rose Ln
- 7731 E Rose Ln
- 5824 N Scottsdale Rd
- 7675 E McDonald Dr Unit 107
- 7675 E McDonald Dr Unit 225
