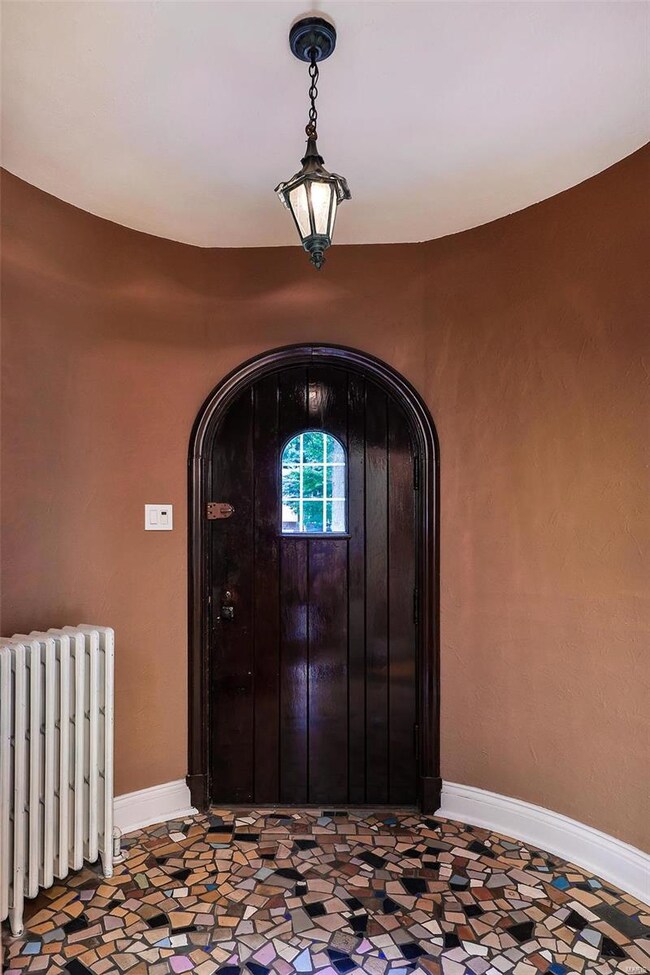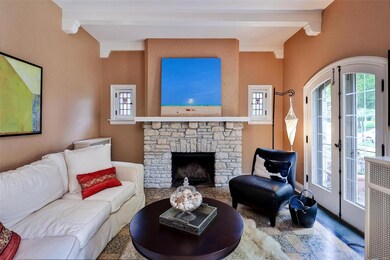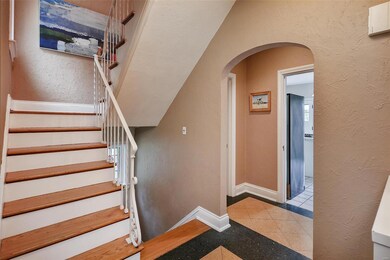
7344 Kingsbury Blvd Saint Louis, MO 63130
Highlights
- Deck
- Wood Flooring
- Solid Surface Countertops
- Great Room with Fireplace
- Tudor Architecture
- 3-minute walk to Flynn Park
About This Home
As of April 2025Located in coveted University Hills, looking onto a landscaped island, this home offers stunning architecture.The turret entry w/mosaic tile floor draws you into the sunken living room w/ double French doors, beamed ceiling & classic stone fireplace. Arched openings & large kitchen lend to an openness not often found in a 1930’s era home.Walking upstairs the barrel vaulted ceiling is truly stunning. The second floor offers 3 BD each w/ample closet space, an office, 2 full baths, another cozy fireplace & 2nd floor laundry closet. Stained glass windows, terrazzo & wood floors, original solid wood interior doors, 7” base molding are just a few of the details that welcome you. The backyard is an oasis w/large deck & professional landscaping. The home’s updates include Anderson replacement windows, new boiler, new A/C, irrigation & lighting systems & a privacy fence.Walk to Flynn park, enjoy favorite neighborhood eateries, all while reveling in all this beautiful neighborhood has to offer.
Last Agent to Sell the Property
Christine Cool
Berkshire Hathaway HomeServices Alliance Real Estate License #1999127486 Listed on: 07/15/2021

Last Buyer's Agent
Berkshire Hathaway HomeServices Alliance Real Estate License #2014043493

Home Details
Home Type
- Single Family
Est. Annual Taxes
- $7,286
Year Built
- Built in 1930
Lot Details
- 7,187 Sq Ft Lot
- Lot Dimensions are 60x120
- Wood Fence
- Level Lot
- Sprinkler System
HOA Fees
- $34 Monthly HOA Fees
Parking
- 2 Car Detached Garage
- Garage Door Opener
Home Design
- Tudor Architecture
- Brick or Stone Mason
- Tile Roof
Interior Spaces
- 2-Story Property
- Historic or Period Millwork
- Ceiling height between 10 to 12 feet
- Ceiling Fan
- Wood Burning Fireplace
- Fireplace Features Masonry
- Insulated Windows
- Tilt-In Windows
- Window Treatments
- Stained Glass
- French Doors
- Panel Doors
- Entrance Foyer
- Great Room with Fireplace
- 2 Fireplaces
- Sunken Living Room
- Formal Dining Room
- Den
- Library
- Wood Flooring
Kitchen
- Eat-In Kitchen
- Gas Oven or Range
- <<microwave>>
- Dishwasher
- Stainless Steel Appliances
- Kitchen Island
- Solid Surface Countertops
- Disposal
Bedrooms and Bathrooms
- 3 Bedrooms
- Fireplace in Primary Bedroom Retreat
- Walk-In Closet
- Primary Bathroom is a Full Bathroom
- Whirlpool Tub and Separate Shower in Primary Bathroom
Laundry
- Laundry on upper level
- Dryer
- Washer
Partially Finished Basement
- Basement Fills Entire Space Under The House
- Walk-Up Access
Outdoor Features
- Deck
Schools
- Flynn Park Elem. Elementary School
- Brittany Woods Middle School
- University City Sr. High School
Utilities
- Central Air
- Radiator
- Heating System Uses Gas
- Gas Water Heater
- Satellite Dish
Listing and Financial Details
- Assessor Parcel Number 18J-14-0531
Community Details
Recreation
- Recreational Area
Ownership History
Purchase Details
Home Financials for this Owner
Home Financials are based on the most recent Mortgage that was taken out on this home.Purchase Details
Home Financials for this Owner
Home Financials are based on the most recent Mortgage that was taken out on this home.Purchase Details
Home Financials for this Owner
Home Financials are based on the most recent Mortgage that was taken out on this home.Similar Homes in Saint Louis, MO
Home Values in the Area
Average Home Value in this Area
Purchase History
| Date | Type | Sale Price | Title Company |
|---|---|---|---|
| Deed | -- | Freedom Title | |
| Warranty Deed | $550,000 | Alliance Title Group Llc | |
| Interfamily Deed Transfer | -- | -- | |
| Warranty Deed | $366,500 | -- | |
| Warranty Deed | $366,500 | -- |
Mortgage History
| Date | Status | Loan Amount | Loan Type |
|---|---|---|---|
| Previous Owner | $79,100 | Small Business Administration | |
| Previous Owner | $60,400 | Small Business Administration | |
| Previous Owner | $522,500 | New Conventional | |
| Previous Owner | $271,300 | New Conventional | |
| Previous Owner | $357,000 | Fannie Mae Freddie Mac | |
| Previous Owner | $329,850 | No Value Available |
Property History
| Date | Event | Price | Change | Sq Ft Price |
|---|---|---|---|---|
| 04/25/2025 04/25/25 | Sold | -- | -- | -- |
| 04/08/2025 04/08/25 | Pending | -- | -- | -- |
| 04/08/2025 04/08/25 | For Sale | $599,000 | +5.3% | $261 / Sq Ft |
| 03/28/2025 03/28/25 | Off Market | -- | -- | -- |
| 08/26/2021 08/26/21 | Sold | -- | -- | -- |
| 07/15/2021 07/15/21 | For Sale | $569,000 | -- | $221 / Sq Ft |
Tax History Compared to Growth
Tax History
| Year | Tax Paid | Tax Assessment Tax Assessment Total Assessment is a certain percentage of the fair market value that is determined by local assessors to be the total taxable value of land and additions on the property. | Land | Improvement |
|---|---|---|---|---|
| 2023 | $7,286 | $103,610 | $49,590 | $54,020 |
| 2022 | $7,331 | $97,340 | $49,590 | $47,750 |
| 2021 | $7,255 | $97,340 | $49,590 | $47,750 |
| 2020 | $7,186 | $94,010 | $45,600 | $48,410 |
| 2019 | $7,188 | $94,010 | $45,600 | $48,410 |
| 2018 | $6,806 | $82,290 | $37,980 | $44,310 |
| 2017 | $6,820 | $82,290 | $37,980 | $44,310 |
| 2016 | $6,936 | $80,120 | $30,420 | $49,700 |
| 2015 | $6,891 | $80,120 | $30,420 | $49,700 |
| 2014 | $6,965 | $79,590 | $23,030 | $56,560 |
Agents Affiliated with this Home
-
Krissy Hof

Seller's Agent in 2025
Krissy Hof
Berkshire Hathaway HomeServices Alliance Real Estate
(314) 691-4140
15 in this area
162 Total Sales
-
Jill Kelly
J
Seller Co-Listing Agent in 2025
Jill Kelly
Berkshire Hathaway HomeServices Alliance Real Estate
(314) 420-0661
17 in this area
92 Total Sales
-
Allen Brake

Buyer's Agent in 2025
Allen Brake
Allen Brake Real Estate
(314) 479-5300
19 in this area
1,088 Total Sales
-
C
Seller's Agent in 2021
Christine Cool
Berkshire Hathaway HomeServices Alliance Real Estate
Map
Source: MARIS MLS
MLS Number: MIS21050313
APN: 18J-14-0531
- 7360 Kingsbury Blvd
- 436 W Point Ct
- 7360 Teasdale Ave
- 7337 Teasdale Ave
- 7420 Teasdale Ave
- 7333 Lindell Blvd
- 7530 Maryland Ave
- 7477 Stratford Ave
- 7469 Washington Ave
- 7247 Princeton Ave
- 7124 Waterman Ave
- 415 N Hanley Rd
- 155 N Hanley Rd Unit 207
- 7642 Westmoreland Ave
- 7107 Pershing Ave
- 7609 Carswold Dr
- 8 Carrswold Dr
- 7755 Kingsbury Blvd Unit 3
- 146 N Bemiston Ave
- 7788 Pershing Ave






