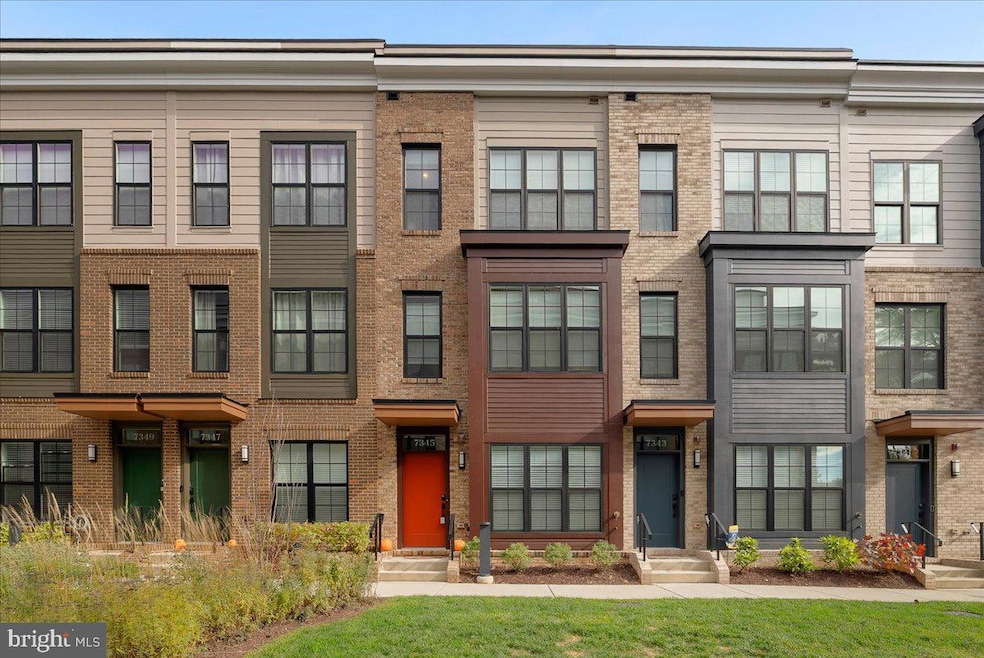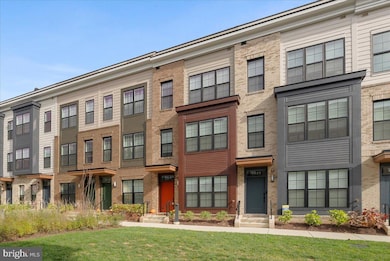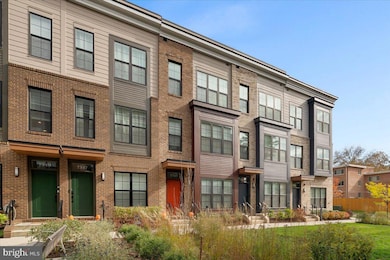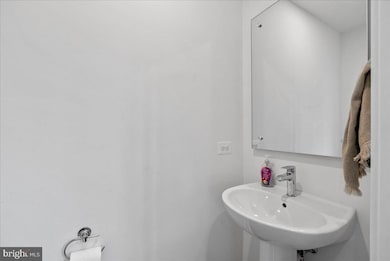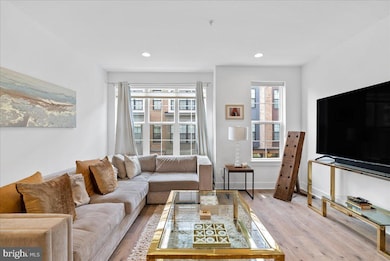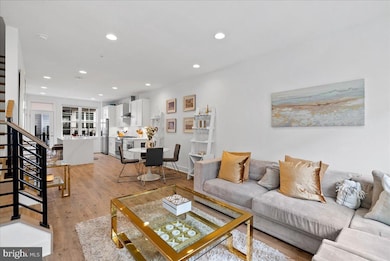7345 Blade Dr Falls Church, VA 22042
Highlights
- Colonial Architecture
- Forced Air Heating and Cooling System
- Property is in excellent condition
- 2 Car Attached Garage
- Dogs and Cats Allowed
About This Home
Stunning 2024-built townhome in The Townhomes at Graham Park offers spacious, light-filled interior with hardwood floors throughout. Modern gourmet kitchen with luxury finishes, large center island and plentiful cabinets with pantry, balcony access, and powder room. 3 bedrooms each with en suite bath. Separate loft living area and private rooftop terrace. The primary bedroom has 2 oversized closets and a primary bath with dual-sink vanity. Washer-dryer closet on bedroom level. Enjoy a vibrant community with central park, playground, pavilion, and walkable retail/dining at Graham Park Plaza. Perfectly located near Mosaic District, Tysons, and major commuter routes. Pets welcome (cats/dogs allowed case-by-case with pet addendum and deposit). -------------------------------------------------------------------------------------------------------------------------------------------- All Richey Property Management residents must enroll in and purchase a Resident Benefits Package which includes liability insurance, credit building to help boost the resident’s credit score with timely rent payments, up to $1M Identity Theft Protection, HVAC air filter delivery (for applicable properties), move-in concierge service making utility connection and home service setup a breeze during your move-in, our best-in-class resident rewards program, and much more! More details and options provided upon application.
Listing Agent
(703) 785-1718 eaustin@mcenearney.com Richey Real Estate Services Listed on: 11/11/2025
Townhouse Details
Home Type
- Townhome
Est. Annual Taxes
- $7,180
Year Built
- Built in 2024
Lot Details
- 752 Sq Ft Lot
- Property is in excellent condition
Parking
- 2 Car Attached Garage
- Rear-Facing Garage
Home Design
- Colonial Architecture
- Slab Foundation
Interior Spaces
- 1,620 Sq Ft Home
- Property has 4 Levels
- Finished Basement
Bedrooms and Bathrooms
- 3 Bedrooms
Schools
- Graham Road Elementary School
- Jackson Middle School
- Falls Church High School
Utilities
- Forced Air Heating and Cooling System
- Natural Gas Water Heater
Listing and Financial Details
- Residential Lease
- Security Deposit $3,950
- 12-Month Min and 36-Month Max Lease Term
- Available 11/10/25
- $60 Application Fee
- Assessor Parcel Number 0503 27 0140
Community Details
Overview
- Property has a Home Owners Association
- $46 Other Monthly Fees
- Graham Park HOA
- Graham Park Subdivision
- Property Manager
Pet Policy
- Pet Size Limit
- Pet Deposit $500
- Dogs and Cats Allowed
Map
Source: Bright MLS
MLS Number: VAFX2278368
APN: 0503-27-0140
- 7367 Blade Dr
- 7354 Blade Dr
- 7383 Old Airfield Ln
- 3215 Parkwood Terrace
- 3007 Rogers Dr
- 7592K Lakeside Village Dr
- 7598L Lakeside Village Dr Unit L
- 3153K Anchorway Ct
- 7124 Wade Place
- 7324 Elmwood Dr
- 3150L Covewood Ct Unit L
- 3152B Covewood Ct
- 2919 Lawrence Dr
- 3026 Cedar Hill Rd
- 3252 Holly Hill Dr
- 2926 Meadow View Rd
- 3211 Gary Ct
- 3016 Woodlawn Ave
- 7757 Willow Point Dr
- 2863 Rogers Dr
- 7373 Arlington Blvd
- 7400 Parkwood Ct
- 7412 Marc Dr
- 7308 Arlington Blvd
- 7435 Arlington Blvd
- 7122 Oak Ridge Rd
- 3250 Brandy Ct
- 2951 Rosemary Ln
- 3304 Brandy Ct
- 3024 Wayne Rd
- 7678 Willow Point Dr Unit 7678
- 3052 Westfall Place
- 3359 Roundtree Estates Ct
- 7753 New Providence Dr
- 7753 New Providence Dr Unit 84
- 2809 W Glen Dr
- 2815 Lee Oaks Ct
- 2815 Lee Oaks Ct Unit 302
- 3200 Holly Berry Ct
- 2903 Bridgehampton Ct
