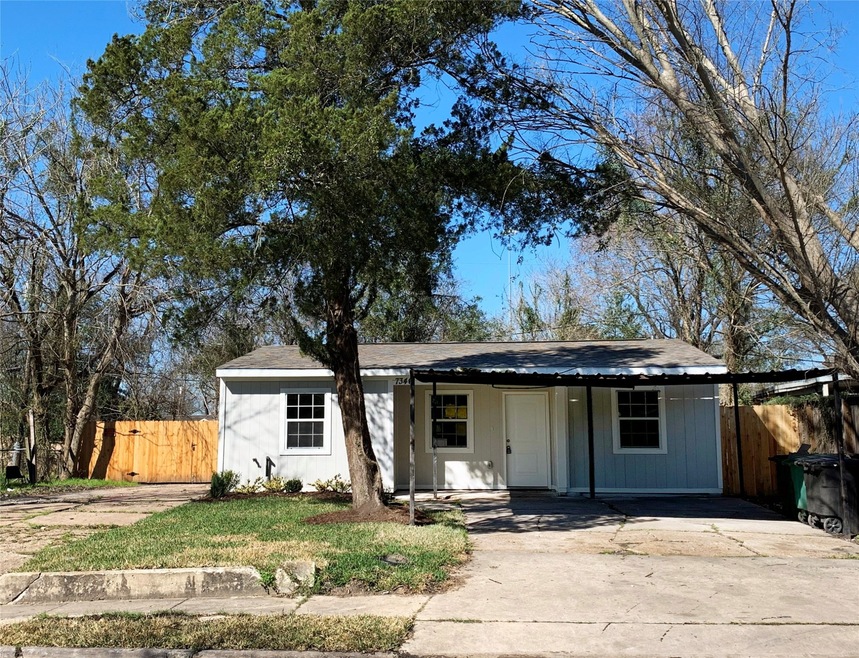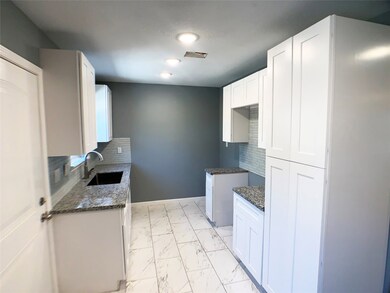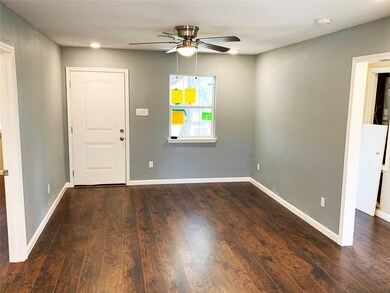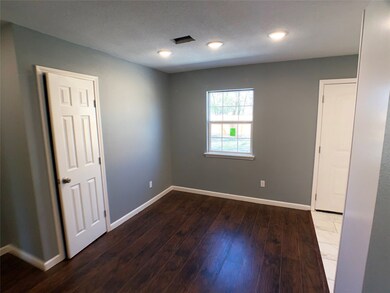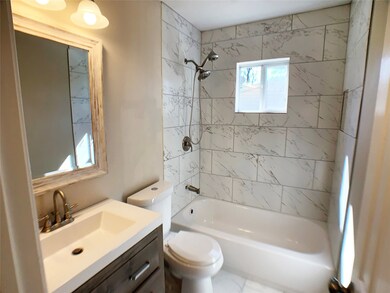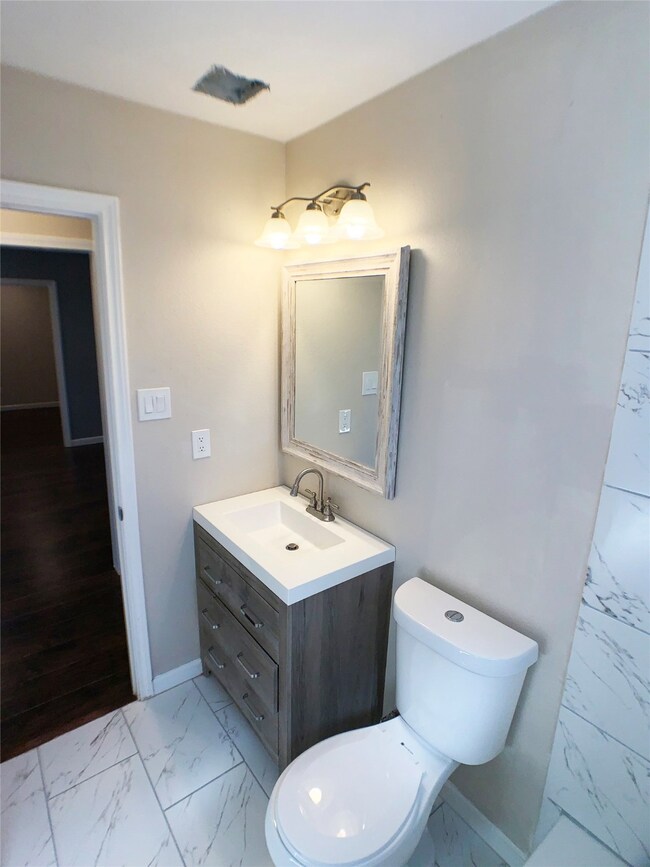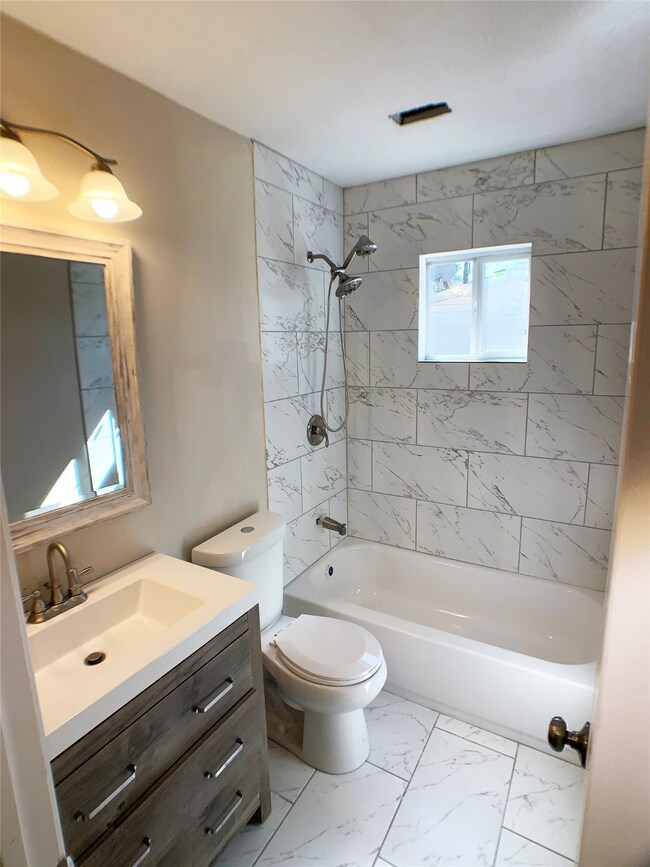
7346 Calais Rd Houston, TX 77033
South Park NeighborhoodHighlights
- Deck
- Granite Countertops
- Electric Gate
- Traditional Architecture
- <<tubWithShowerToken>>
- Patio
About This Home
As of September 2020ALMOST a Brand New Home that is COMPLETELY Renovated in last 6 months!!!Kitchen has New Cabinets, GRANITE Counters, Custom Backsplash, garbage disposal, New SS GE Flat top Stove/Oven, SS Dishwasher & SS GE Microwave*Totally Updated Bathroom with Custom Tub surround & New tub, Custom Vanity, Mirror, Faucets & Double Shower Head*All NEW electrical throughout house including 4 recessed lights in the living & master bdrm, ceiling fans, New electrical panel, breakers, plugs & switches*All new pex water lines throughout house, new plumbing under sinks, toilet & tub and TANKLESS Water heater for unlimited supply of hot water*NEW Roof, NEW Windows, NEW Doors int & ext, NEW Sheetrock thru-out, All exterior walls & rafters have been replaced, NEW Hardiplank siding around entire house & front porch*New Fence around entire backyard*NO Carpet w Wood Lam floors thru-out except NEW Tile floors in kitchen & bath*Complete NEW AC, Heater & Duct system*DRIVEWAY extends into backyard so LOTS of parking*
Last Agent to Sell the Property
Richard Wall
Richard Wall Realtors License #0453987 Listed on: 01/20/2020
Home Details
Home Type
- Single Family
Est. Annual Taxes
- $1,831
Year Built
- Built in 1940
Lot Details
- 6,589 Sq Ft Lot
- East Facing Home
- Back Yard Fenced
Home Design
- Traditional Architecture
- Slab Foundation
- Composition Roof
- Cement Siding
Interior Spaces
- 1,423 Sq Ft Home
- 1-Story Property
- Ceiling Fan
- Living Room
- Dining Room
- Fire and Smoke Detector
Kitchen
- Electric Oven
- Electric Cooktop
- <<microwave>>
- Dishwasher
- Granite Countertops
- Self-Closing Drawers and Cabinet Doors
- Disposal
Flooring
- Laminate
- Tile
Bedrooms and Bathrooms
- 3 Bedrooms
- 1 Full Bathroom
- <<tubWithShowerToken>>
Parking
- 2 Attached Carport Spaces
- Driveway
- Electric Gate
- Additional Parking
Eco-Friendly Details
- Energy-Efficient Insulation
- Ventilation
Outdoor Features
- Deck
- Patio
Schools
- Kelso Elementary School
- Attucks Middle School
- Worthing High School
Utilities
- Central Heating and Cooling System
- Tankless Water Heater
Community Details
- South Park Subdivision
Ownership History
Purchase Details
Purchase Details
Home Financials for this Owner
Home Financials are based on the most recent Mortgage that was taken out on this home.Purchase Details
Similar Homes in the area
Home Values in the Area
Average Home Value in this Area
Purchase History
| Date | Type | Sale Price | Title Company |
|---|---|---|---|
| Warranty Deed | -- | None Listed On Document | |
| Warranty Deed | -- | None Available | |
| Warranty Deed | -- | None Available | |
| Interfamily Deed Transfer | -- | None Available |
Mortgage History
| Date | Status | Loan Amount | Loan Type |
|---|---|---|---|
| Previous Owner | $126,000 | New Conventional |
Property History
| Date | Event | Price | Change | Sq Ft Price |
|---|---|---|---|---|
| 06/19/2025 06/19/25 | Price Changed | $179,000 | -5.8% | $126 / Sq Ft |
| 06/17/2025 06/17/25 | For Sale | $190,000 | +35.8% | $134 / Sq Ft |
| 09/30/2020 09/30/20 | Sold | -- | -- | -- |
| 08/31/2020 08/31/20 | Pending | -- | -- | -- |
| 01/20/2020 01/20/20 | For Sale | $139,900 | -- | $98 / Sq Ft |
Tax History Compared to Growth
Tax History
| Year | Tax Paid | Tax Assessment Tax Assessment Total Assessment is a certain percentage of the fair market value that is determined by local assessors to be the total taxable value of land and additions on the property. | Land | Improvement |
|---|---|---|---|---|
| 2024 | $4,335 | $207,204 | $67,040 | $140,164 |
| 2023 | $4,335 | $218,576 | $67,040 | $151,536 |
| 2022 | $4,022 | $182,672 | $60,945 | $121,727 |
| 2021 | $3,246 | $139,274 | $30,473 | $108,801 |
| 2020 | $3,231 | $133,439 | $16,760 | $116,679 |
| 2019 | $1,831 | $72,343 | $13,713 | $58,630 |
| 2018 | $1,171 | $46,277 | $10,665 | $35,612 |
| 2017 | $1,170 | $46,277 | $10,665 | $35,612 |
| 2016 | $1,170 | $46,277 | $10,665 | $35,612 |
| 2015 | -- | $46,277 | $10,665 | $35,612 |
| 2014 | -- | $46,277 | $10,665 | $35,612 |
Agents Affiliated with this Home
-
Alma Puerto

Seller's Agent in 2025
Alma Puerto
Texas Fast Realty LLC
(936) 242-7654
74 Total Sales
-
R
Seller's Agent in 2020
Richard Wall
Richard Wall Realtors
-
Veronica Aguilera
V
Buyer's Agent in 2020
Veronica Aguilera
NB Elite Realty
(281) 229-3005
1 in this area
13 Total Sales
Map
Source: Houston Association of REALTORS®
MLS Number: 74006128
APN: 0751890070020
- 7310 Bastogne Rd
- 4914 Pershing St
- 9443 Jutland Rd
- 7315 Eisenhower Rd Unit A/B
- 4937 Southwind St
- 4926 Van Fleet St
- 4905 Burma Rd
- 7350 Hurtgen Forest Rd
- 7338 Hurtgen Forest Rd
- 5037 Southwind St Unit A/B
- 4810 Lingonberry St
- 5109 Southwind St
- 5106 Pershing St
- 7322 Iwo Jima Rd
- 6933 Liverpool St
- 5033 Doolittle Blvd
- 5009 Bataan Rd
- 5025 Rapido Rd
- 6910 Weston St
- 6937 New York St
