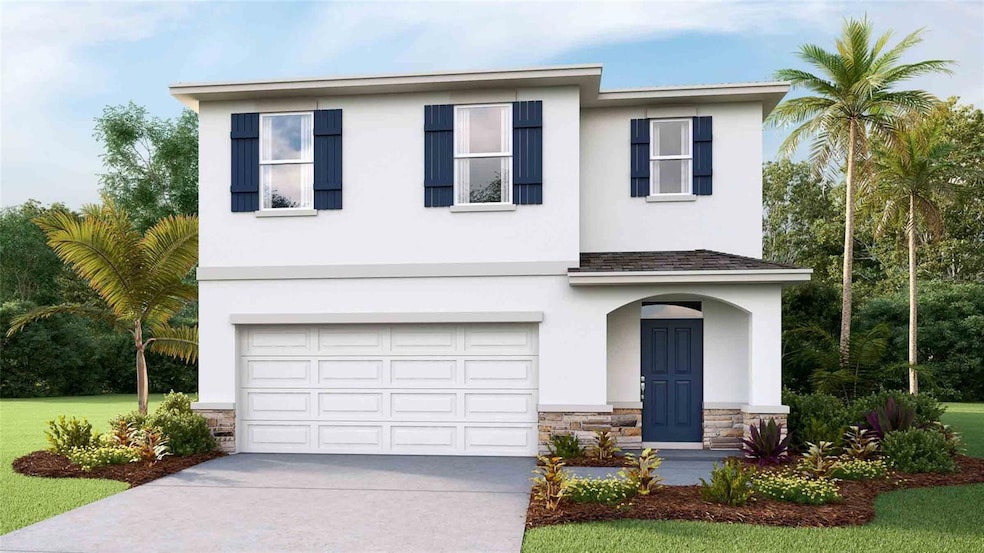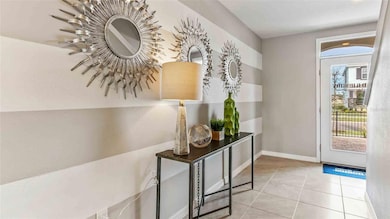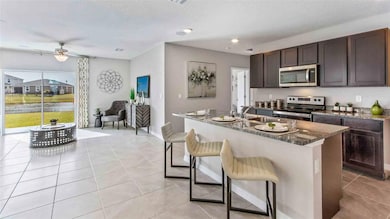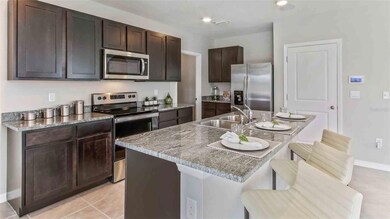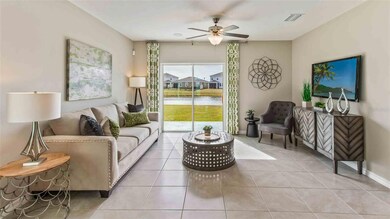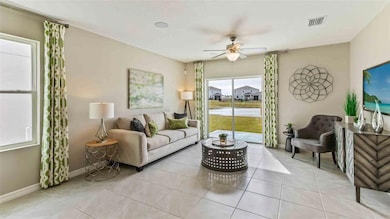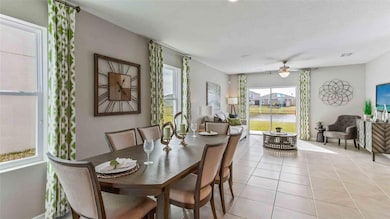7348 Flint Creek Dr Land O' Lakes, FL 34638
Estimated payment $2,694/month
Highlights
- Under Construction
- Open Floorplan
- 2 Car Attached Garage
- Land O' Lakes High School Rated A
- Great Room
- Double Pane Windows
About This Home
Under Construction. The builder is offering buyers up to $25,000 towards closing costs with the use of a preferred lender and title company. Located off US-41, Deerbrook showcases new homes in Land O’ Lakes. Homeowners will be a close distance to walking trails and the Suncoast Parkway biking paths, as well as nearby shopping and dining! The Tampa Premium Outlets and Wiregrass Mall are less than 30 minutes away, providing additional shopping and entertainment. Downtown Tampa is just 23 miles away, as is Tampa International Airport.
Deerbrook will feature a lineup of our Express, and Tradition floorplans, providing a home for every stage of life! The area is zoned for highly rated Pasco County schools and is just minutes away from US Hwy 41. Each home is constructed with all concrete block construction on 1st and 2nd stories and D.R. Horton’s Smart Home System.
Pictures, photographs, colors, features, and sizes are for illustration purposes only and will vary from the homes as built. Home and community information, including pricing, included features, terms, availability, and amenities, are subject to change and prior sale at any time without notice or obligation. Materials may vary based on availability. D.R. Horton Reserves all Rights.
Listing Agent
Jodi Smenda
D R HORTON REALTY OF TAMPA LLC Brokerage Phone: 866-475-3347 License #3489827 Listed on: 11/07/2025
Home Details
Home Type
- Single Family
Year Built
- Built in 2025 | Under Construction
Lot Details
- 6,294 Sq Ft Lot
- Southwest Facing Home
- Property is zoned MPUD
HOA Fees
- $27 Monthly HOA Fees
Parking
- 2 Car Attached Garage
Home Design
- Home is estimated to be completed on 4/30/26
- Bi-Level Home
- Slab Foundation
- Shingle Roof
- Block Exterior
- Stucco
Interior Spaces
- 2,453 Sq Ft Home
- Open Floorplan
- Double Pane Windows
- Low Emissivity Windows
- Blinds
- Sliding Doors
- Great Room
Kitchen
- Range
- Microwave
- Dishwasher
Flooring
- Carpet
- Ceramic Tile
Bedrooms and Bathrooms
- 5 Bedrooms
- 3 Full Bathrooms
Laundry
- Laundry Room
- Dryer
- Washer
Utilities
- Central Heating and Cooling System
- Underground Utilities
Community Details
- Access Management Association
- Built by D.R. Horton
- Deerbrook Subdivision, Robie II Floorplan
Listing and Financial Details
- Home warranty included in the sale of the property
- Legal Lot and Block 32 / 7
- Assessor Parcel Number 34 25 18 0110 00700 0320
- $3,007 per year additional tax assessments
Map
Home Values in the Area
Average Home Value in this Area
Property History
| Date | Event | Price | List to Sale | Price per Sq Ft |
|---|---|---|---|---|
| 11/07/2025 11/07/25 | For Sale | $425,990 | -- | $174 / Sq Ft |
Source: Stellar MLS
MLS Number: TB8446213
- Camden Plan at Deerbrook
- Robie II Plan at Deerbrook
- Harper Plan at Deerbrook
- Hemingway Plan at Deerbrook
- Sea Cliff Plan at Deerbrook
- Allex II Plan at Deerbrook
- Elston II Plan at Deerbrook
- Hawthorne Plan at Deerbrook
- Torino Plan at Deerbrook
- Lantana Plan at Deerbrook
- Destin Plan at Deerbrook
- Holden Plan at Deerbrook
- Jordyn II Plan at Deerbrook
- Coral Plan at Deerbrook
- Cali Plan at Deerbrook
- 7408 Tom Dr
- 19727 Gladeview Way
- 19749 Gladeview Way
- 19761 Gladeview Way
- 19773 Gladeview Way
- 7307 Broad River Ave
- 7724 Broad River Ave
- 6883 Broad River Ave
- 20191 Sabal Palm Ct Unit C1
- 20191 Sabal Palm Ct Unit B2
- 20191 Sabal Palm Ct Unit A1.1
- 20191 Sabal Palm Ct
- 19931 Azul Marble
- 17399 Nectar Flume Dr
- 7602 Citrus Blossom Dr
- 6621 La Mesa Rd
- 20411 Lace Cascade Rd
- 5760 Sun up Rd
- 21332 Morning Mist Way
- 21049 Wistful Yearn Dr
- 21036 Wistful Yearn Dr
- 21018 Picket Fence Ct
- 20033 Sea Glass Cir
- 6105 Land O' Lakes Blvd Unit 5
- 6105 Land O' Lakes Blvd Unit 1
