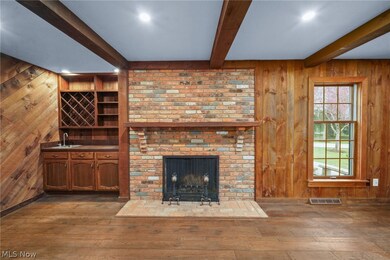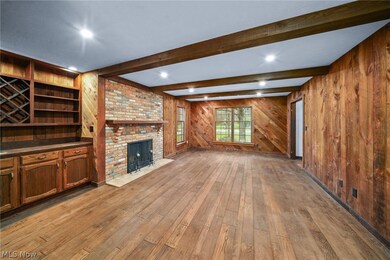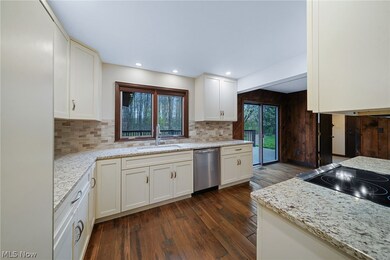
7349 Hudson Park Dr Hudson, OH 44236
Highlights
- Deck
- Family Room with Fireplace
- Community Pool
- Ellsworth Hill Elementary School Rated A-
- Tudor Architecture
- Front Porch
About This Home
As of May 2024Pride of ownership and quality craftsmanship is evident in this totally renovated, one owner, custom built, home located in highly desirable Hudson Park Estates featuring a lake, pool, tennis courts & playground. Enjoy the outdoors with sidewalks, streetlights, and a wonderful private yard backing up to the landlocked wooded area allowing you to enjoy the peacefulness of the surrounding nature. Many recent updates include HVAC (‘22), Roof (’19) with Atlas Pinnacle Pristine “Lifetime” Shingles, Blown in R-38+ Insulation, & Allura Cement “Stucco” board/Dual Side Painted Cedar on the exterior (’19). Recent remodel of the Kitchen includes many upgrades such as extra deep granite countertops, custom soft-close ivory cabinets, along with new SS range, microwave, & dishwasher. 1st floor Laundry/Mudroom with Walk-in Pantry. Family Room is enhanced by the brick fireplace and Wet Bar. The formal Dining Room flows into the Living Room and also accesses the 4-Season Sunroom which features a 2nd fireplace, wood paneled ceiling, heated porcelain tile floor, and access to the spacious low maintenance Azek deck (‘21). Guest bath with stone counter and vessel sink. Upstairs are 4 oversized bedrooms with premium new carpet in 3 and hardwood in 1, abundantly sized closets and remodeled second full bath. The Qwner’s Suite offers a completely remodeled Ensuite Bath with heated porcelain tile floor, dual sink vanity, makeup vanity, large walk in multi-tier closet and oversized custom shower. The finished walk-out lower level provides another full living space! Bedroom with walk-in closet, Kitchenette, Full Bath, a second Laundry space, Theater Rm, Exercise Rm, and still plenty of storage. All of this only minutes from the schools, shopping, and highways! Don’t miss out on this one!!
Last Agent to Sell the Property
Howard Hanna Brokerage Email: terribortnik@howardhanna.com 330-256-1411 License #2005010233 Listed on: 04/23/2024

Last Buyer's Agent
Howard Hanna Brokerage Email: terribortnik@howardhanna.com 330-256-1411 License #2005010233 Listed on: 04/23/2024

Home Details
Home Type
- Single Family
Est. Annual Taxes
- $7,897
Year Built
- Built in 1978
Lot Details
- 0.46 Acre Lot
HOA Fees
- $67 Monthly HOA Fees
Parking
- 2 Car Attached Garage
- Running Water Available in Garage
- Garage Door Opener
Home Design
- Tudor Architecture
- Block Foundation
- Fiberglass Roof
- Asphalt Roof
- Cedar Siding
- Stucco
- Cedar
Interior Spaces
- 2-Story Property
- Ceiling Fan
- Family Room with Fireplace
- 2 Fireplaces
- Property Views
Kitchen
- Range<<rangeHoodToken>>
- <<microwave>>
- Dishwasher
- Disposal
Bedrooms and Bathrooms
- 4 Bedrooms
Finished Basement
- Basement Fills Entire Space Under The House
- Sump Pump
Outdoor Features
- Deck
- Front Porch
Utilities
- Forced Air Heating and Cooling System
- Heating System Uses Gas
Listing and Financial Details
- Assessor Parcel Number 3001618
Community Details
Overview
- Hudson Park Estates HOA
- Hudson Park Estates Sub Subdivision
Recreation
- Community Pool
Ownership History
Purchase Details
Home Financials for this Owner
Home Financials are based on the most recent Mortgage that was taken out on this home.Similar Homes in Hudson, OH
Home Values in the Area
Average Home Value in this Area
Purchase History
| Date | Type | Sale Price | Title Company |
|---|---|---|---|
| Deed | $650,000 | American Title |
Property History
| Date | Event | Price | Change | Sq Ft Price |
|---|---|---|---|---|
| 07/16/2025 07/16/25 | For Sale | $699,900 | +7.7% | $173 / Sq Ft |
| 05/17/2024 05/17/24 | Sold | $650,000 | -3.7% | $160 / Sq Ft |
| 04/26/2024 04/26/24 | Pending | -- | -- | -- |
| 04/23/2024 04/23/24 | For Sale | $675,000 | -- | $167 / Sq Ft |
Tax History Compared to Growth
Tax History
| Year | Tax Paid | Tax Assessment Tax Assessment Total Assessment is a certain percentage of the fair market value that is determined by local assessors to be the total taxable value of land and additions on the property. | Land | Improvement |
|---|---|---|---|---|
| 2025 | $7,897 | $151,740 | $31,756 | $119,984 |
| 2024 | $7,897 | $151,740 | $31,756 | $119,984 |
| 2023 | $7,897 | $151,740 | $31,756 | $119,984 |
| 2022 | $6,784 | $116,018 | $24,241 | $91,777 |
| 2021 | $6,795 | $116,018 | $24,241 | $91,777 |
| 2020 | $6,678 | $116,020 | $24,240 | $91,780 |
| 2019 | $7,862 | $126,630 | $22,130 | $104,500 |
| 2018 | $7,837 | $126,630 | $22,130 | $104,500 |
| 2017 | $7,020 | $126,630 | $22,130 | $104,500 |
| 2016 | $7,268 | $113,060 | $22,130 | $90,930 |
| 2015 | $7,020 | $113,060 | $22,130 | $90,930 |
| 2014 | $7,040 | $113,060 | $22,130 | $90,930 |
| 2013 | $7,228 | $113,400 | $22,130 | $91,270 |
Agents Affiliated with this Home
-
Terri Bortnik

Seller's Agent in 2025
Terri Bortnik
Howard Hanna
(330) 256-1411
67 in this area
120 Total Sales
Map
Source: MLS Now (Howard Hanna)
MLS Number: 5032683
APN: 30-01618
- 7658 Woodspring Ln
- 7307 Stow Rd
- 7599 Hudson Park Dr
- 7583 Lakedge Ct
- 2785 Blue Heron Dr
- 7350 Hayward Rd
- 7205 Dillman Dr
- 2311 Tyre Dr
- 7031 Jonathan Dr
- 2123 Jesse Dr
- 2664 Easthaven Dr
- 6861 Bauley Dr
- 2456 Danbury Ln
- 7239 Huntington Rd
- 7965 Princewood Dr
- 2314 Victoria Pkwy
- 7647 Herrick Park Dr
- 190 Aurora St
- 128 Hudson St
- 30 Wellgate Dr






