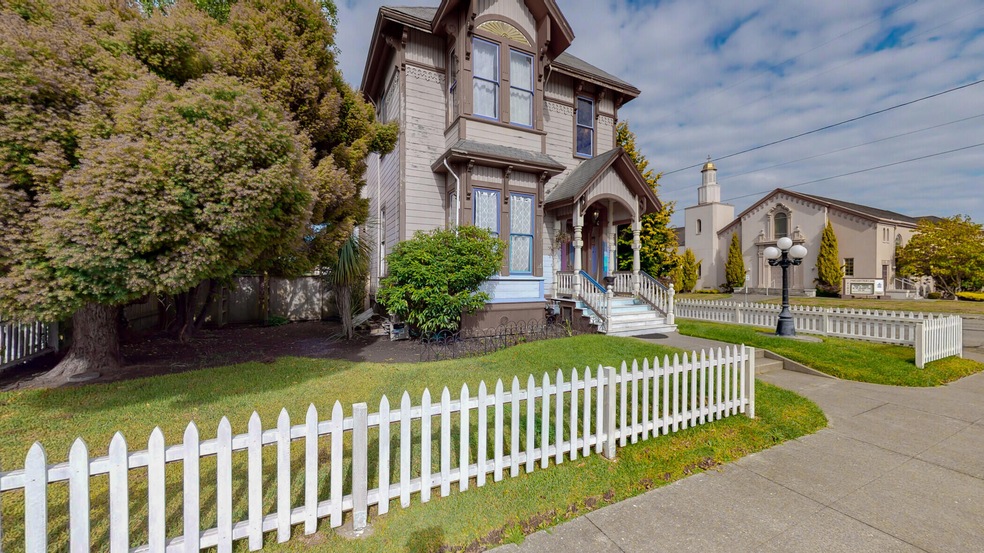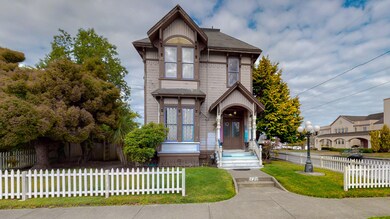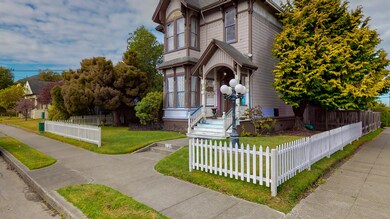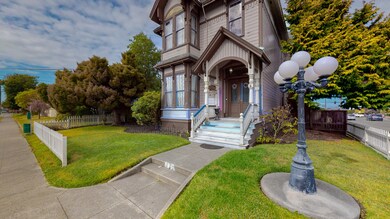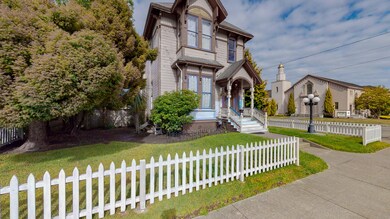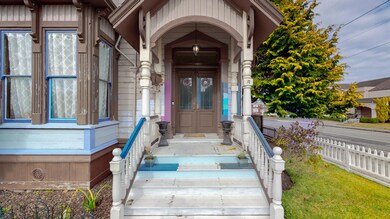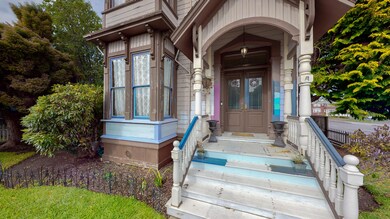Nostalgia, romance and mystery! This is the historic Libby house built in 1882! It is a classic example of Edwardian, Stick-Eastlake style home. It was built at approximately the same time as the historic Carson Mansion. This fantastic home will captivate you with it's charisma, charm and intrigue! This vast home shows the pride of craftsmanship, with vaulted ceilings, and grand rooms, all built with solid redwood construction. The downstairs foyer, front parlor and dining room have oak wood floors. The upstairs hall, front bedroom retain their original redwood plank flooring. With a new on-demand water heater, two baths completely remodeled including modern claw-foot soaking bath tub. This home has so much more to offer we cannot fit in this description! Call for all of the details! The home was constructed by the Libby family which included Mr. Libby (a banker), Mrs. Libby (a nurse) and their two sons. At one point the house was split into upstairs and downstairs units. When Mr. Libby passed, Mrs Libby made the conversion and remained in the house with her sons. At that point it was 735 and 737 15th St. Later the house was restored to its original single-family status. The house had some damage due to earthquake and was repaired in the 1990s.The current owner has the architectural plans for this repair. She believes the chimney was removed at that time as it no longer extends to the roof. Application for historic site can be applied for.However, there are specific rules about specific paint color, etc that this would require.The items included in the sale are extensive which will help with the restoration:
- First, the house is in the midst of modern restoration. All work has been done to current code. All appliances are in working order and are new/recent (meaning within the last few years). The house is completely livable despite the on-going restoration.
- 3 large flat screen TVs already wall mounted
- washer and dryer Included
- simple window treatments for privacy
- Kitchen appliances include refrigerator, gas stove and microwave
- additional appliance for carriage house conversion include portable dishwasher and electric stove
- materials to complete master bath remodel including French style shower, high end shower and sink hardware, antique Victoria wash stand for new vanity with ceramic sink, bathroom mirrors
- porcelain tile for master bath remodel included
- materials for kitchen remodel include farm-style porcelain cast iron sink and tile for floor and back splash.
- antique parlor stove procured. This can be converted to gas.the fireplace is plumbed for gas already.
- some gardening tools and gas powered lawn mower (mower needs a tune up)
- additional materials used in the restoration will be left with the property (paints, redwood architectural pieces, etc)
- wood interior architectural salvage from a church in the Bay Area for use in the carriage house conversion.
- exterior hoses and reels included
- some of the carefully procured antiques/furnishings may additionally purchased after saleWork already completed:
- new on demand hot water heater
- new redwood deck off back of house and repair of back, exterior stairs to garden. The deck is fantastic for morning coffee. There is a gas line under the deck which could be plumbed to an outside kitchen or bbq.
- two baths completely remodeled including modern claw-foot soaking bath tub in downstairs bath
- all new toilets throughout house
- new electrical in many rooms
- antique 5 light street light installed in front yard
- new white picket fence in front yard
- fresh paint and plaster repair in several rooms
- new fireplace tile installed
- new laminate wood floors in family/tv room which if kid and pet resistant. The downstairs foyer, front parlor and dining room have oak wood floors. The upstairs hall, front bedroom retain their original redwood plank flooring.
- redwood windows in the entire front of the house completely rebuilt and reglazed. This exceeded 20K.
- there is an enormous third floor attic which provides a space for storage or can be converted to additional living space.
- the upstairs bedrooms do not have heater vents. Despite this, the rooms are warm from the downstairs.
- closets in every room. This is rare and unusual for Victorian houses.

