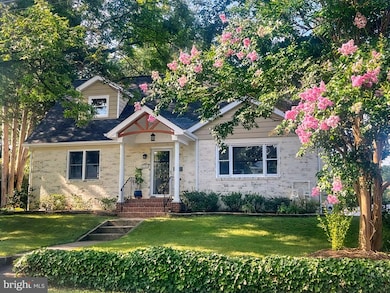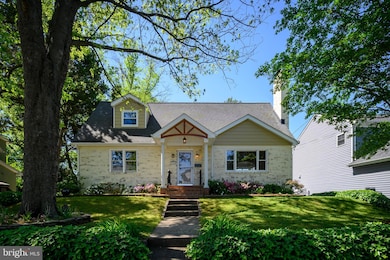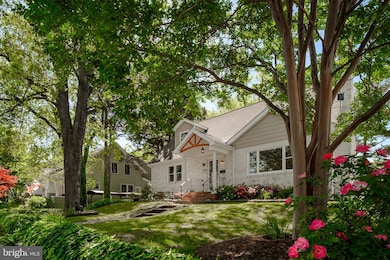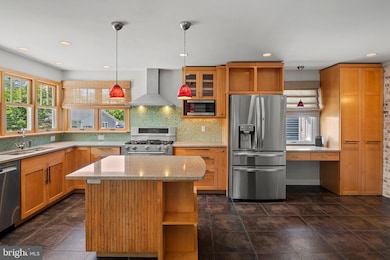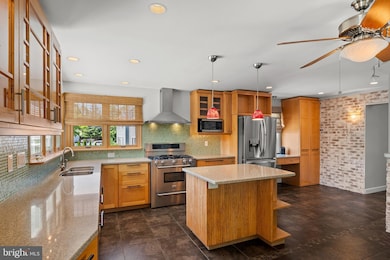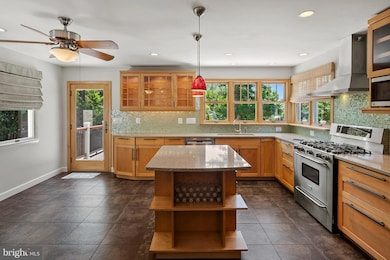
735 Glenwood St Annapolis, MD 21401
West Annapolis-Wardour NeighborhoodEstimated payment $5,641/month
Highlights
- Very Popular Property
- Gourmet Kitchen
- Deck
- West Annapolis Elementary School Rated A-
- Cape Cod Architecture
- Traditional Floor Plan
About This Home
Welcome to 735 Glenwood Street in highly desirable Cedar Park. This incredibly spacious home
offers the perfect balance of quintessential Annapolis charm with modern conveniences and
updated amenities.
At over 3,000 square feet across three levels, this gem features oak hardwood flooring
throughout the main and upper levels, a main level Master Bedroom Suite with tasteful
window treatments, dual closets and an updated full bath with imported Italian vanity
and Carrara Marble top. The Mediterranean style bathroom floors and beautiful, sandstone
toned ceramic tiled shower enclosure perfectly complement each other. In addition, both the
bathroom and shower floors have electric radiant heating providing a cozy, warming
experience during cold winter days.
The sizable 2 upper-level bedrooms at 20 x 15 each, feature hardwood flooring, ample closet
space including a large cedar closet and share a charming retro-style full bathroom.
The heart of the home is the impeccably designed and light-filled gourmet kitchen with radiant
heated flooring, an abundance of maintenance free and durable SileStone
quartz counter space, a stunning glass tile backsplash, custom hand-crafted maple cabinetry
with a large center island, recessed and modern lighting, a floor-to-ceiling built-in pantry, high
end stainless steel appliances-including a brand new LG ThinQ app-ready refrigerator, along
with an inviting fireplace.
Just off the kitchen, step out to the 13 x 26 deck/porch with Trex Railing, leaf guard gutter system
and retractable motorized SunSetter awning. The elevation of the porch provides a natural area for cool summer breezes and is the perfect spot to relax and entertain as the sun goes down. The porch wall is covered with handcrafted cedar shakes – a nod to the nautical character of Annapolis.
The lower level offers a knotty pine paneled family or recreation room with wood
burning fireplace, built-in bookshelves and a convenient half bathroom. There is also a
spacious separate heated storage and utility area adjacent to the rec-room with ample built-in
shelves and cabinets and walkout outdoor access.
Parking is a snap with a gently sloped driveway that can accommodate multiple vehicles and
leads to a rarely available oversized 2-1/2-car attached garage.
Enjoy the serenity of the beautifully landscaped and fenced rear yard with brick
paved walkway, large stamped concrete patio, solid cedar garden shed and mature trees
offering a perfect blend of sun and shade.
This coveted location offers easy access to Navy Stadium, The U.S Naval Academy, Downtown
Annapolis, waterfront attractions and amenities, and major DC / Baltimore commuter routes.
Home Details
Home Type
- Single Family
Est. Annual Taxes
- $8,213
Year Built
- Built in 1955
Lot Details
- 8,630 Sq Ft Lot
- Back Yard Fenced
- Property is in excellent condition
Parking
- 2 Car Attached Garage
- 6 Driveway Spaces
- Oversized Parking
- Parking Storage or Cabinetry
- Side Facing Garage
- Garage Door Opener
Home Design
- Cape Cod Architecture
- Brick Exterior Construction
- Block Foundation
- Architectural Shingle Roof
- Asphalt Roof
- Aluminum Siding
Interior Spaces
- Property has 3 Levels
- Traditional Floor Plan
- Built-In Features
- Ceiling Fan
- Recessed Lighting
- 3 Fireplaces
- Screen For Fireplace
- Fireplace Mantel
- Double Pane Windows
- Awning
- Window Treatments
- Bay Window
- Family Room
- Living Room
- Formal Dining Room
- Wood Flooring
- Partially Finished Basement
- Interior Basement Entry
- Storm Doors
Kitchen
- Gourmet Kitchen
- Breakfast Area or Nook
- Gas Oven or Range
- Stove
- Range Hood
- <<microwave>>
- Dishwasher
- Stainless Steel Appliances
- Kitchen Island
- Upgraded Countertops
Bedrooms and Bathrooms
- En-Suite Primary Bedroom
- En-Suite Bathroom
Laundry
- Laundry on main level
- Dryer
- Washer
Outdoor Features
- Deck
- Patio
- Rain Gutters
Utilities
- Multiple cooling system units
- Ductless Heating Or Cooling System
- Window Unit Cooling System
- Hot Water Baseboard Heater
- Natural Gas Water Heater
- Cable TV Available
Community Details
- No Home Owners Association
- Cedar Park Subdivision
Listing and Financial Details
- Tax Lot 18
- Assessor Parcel Number 020600004009700
Map
Home Values in the Area
Average Home Value in this Area
Tax History
| Year | Tax Paid | Tax Assessment Tax Assessment Total Assessment is a certain percentage of the fair market value that is determined by local assessors to be the total taxable value of land and additions on the property. | Land | Improvement |
|---|---|---|---|---|
| 2024 | $6,856 | $571,567 | $0 | $0 |
| 2023 | $6,526 | $537,800 | $319,600 | $218,200 |
| 2022 | $6,303 | $526,467 | $0 | $0 |
| 2021 | $6,043 | $515,133 | $0 | $0 |
| 2020 | $6,043 | $503,800 | $296,200 | $207,600 |
| 2019 | $6,011 | $503,800 | $296,200 | $207,600 |
| 2018 | $5,917 | $503,800 | $296,200 | $207,600 |
| 2017 | $5,230 | $508,900 | $0 | $0 |
| 2016 | -- | $458,333 | $0 | $0 |
| 2015 | -- | $407,767 | $0 | $0 |
| 2014 | -- | $357,200 | $0 | $0 |
Property History
| Date | Event | Price | Change | Sq Ft Price |
|---|---|---|---|---|
| 05/15/2025 05/15/25 | For Sale | $895,000 | -- | $340 / Sq Ft |
Purchase History
| Date | Type | Sale Price | Title Company |
|---|---|---|---|
| Deed | -- | -- | |
| Deed | $260,000 | -- | |
| Deed | -- | -- |
Mortgage History
| Date | Status | Loan Amount | Loan Type |
|---|---|---|---|
| Open | $60,000 | Stand Alone Second | |
| Closed | $12,000 | Stand Alone Second | |
| Closed | $55,000 | Stand Alone Second | |
| Closed | -- | No Value Available |
Similar Homes in Annapolis, MD
Source: Bright MLS
MLS Number: MDAA2114818
APN: 06-000-04009700
- 5 Park Place Unit 217
- 5 Park Place Unit 302
- 5 Park Place Unit 507
- 5 Park Place Unit 428
- 5 Park Place Unit 722
- 5 Park Place Unit 325
- 5 Park Place Unit 527
- 5 Park Place Unit 314
- 5 Park Place Unit 607
- 5 Park Place Unit 102
- 5 Park Place Unit 430
- 1003 Cedar Park Rd
- 111 Clay St
- 89 Southgate Ave
- 53 Spa Rd
- 67 Spa Rd
- 23 Linden Ave
- 38 Pleasant St
- 141 West St Unit 304
- 15 Morris St
- 5 Park Place Unit 120
- 5 Park Place Unit 629
- 5 Park Place Unit 323
- 5 Park Place Unit 308
- 5 Park Place Unit 215
- 5 Park Place Unit 102
- 5 Park Place Unit 624
- 5 Park Place Unit 705
- 214 Clay St Unit B
- 52 Madison Place
- 202 Bertina A Nick Way Unit Shared bathroom 1
- 199 Bertina A Nick Way
- 26 Johnson Place
- 14 Johnson Place
- 14 Monticello Ave
- 29 W Washington St
- 5 Murray Ave
- 26 South St Unit 3
- 988 Spa Rd
- 151 Duke of Gloucester St

