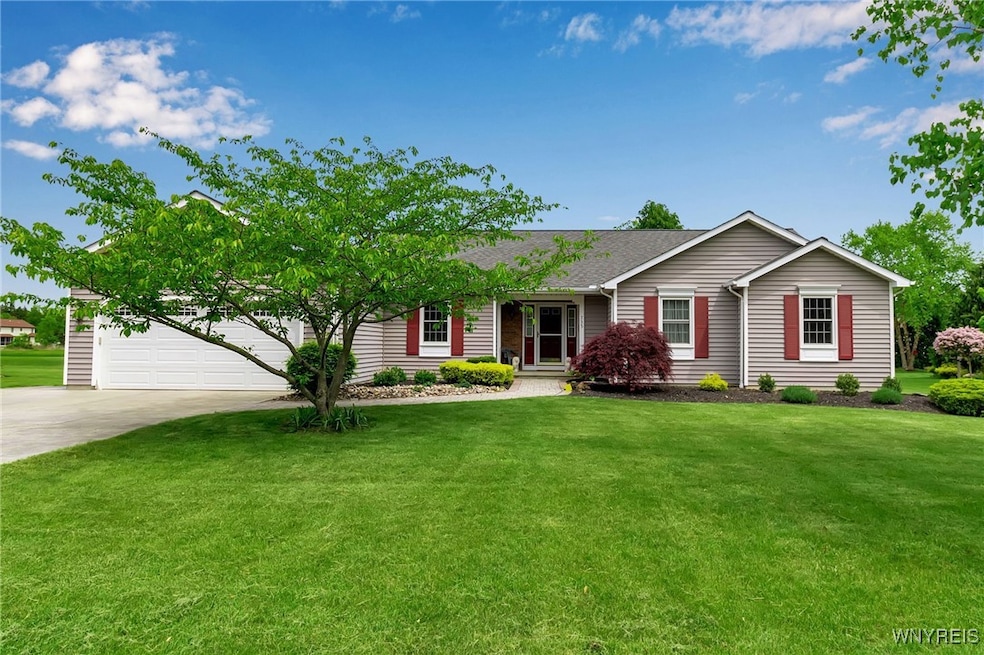
$320,000
- 3 Beds
- 2.5 Baths
- 2,194 Sq Ft
- 4414 Creek Rd
- Lewiston, NY
Looking for your home sweet home in the Town of Lewiston then come take a look at this spacious 3 bedroom 2 1/2 bath home on a beautiful country sized lot. Lewiston Porter school system. Upon entering the foyer you will love the bright living room perfect for entertaining. The country kitchen with spacious eating area and plenty of cabinetry includes built in double ovens, electric cook top,
Nina Nanula Coldwell Banker Integrity Real






