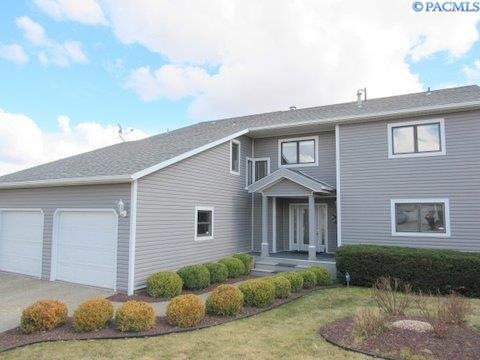
735 SW Staley Dr Pullman, WA 99163
Highlights
- Spa
- Primary Bedroom Suite
- Covered Deck
- Pullman High School Rated A
- Landscaped Professionally
- Vaulted Ceiling
About This Home
As of July 2018STUNNING CONTEMPORARY HOME WITH ARCHITECTURAL CUES, DESIGNED FOR GRACIOUS LIVING AND ENTERTAINING. SWEEPING VIEWS FROM ALL AREAS. INCREDIBLE FORMAL LIVING ROOM WITH BEAUTIFUL CHERRY WOOD FLOORS, VAULTED CEILING AND SKYLIGHTS. LARGE KITCHEN HAS BEEN APPOINTED WITH NEW STAINLESS STEEL APPLIANCES AND SINK. ALL NEW CARPETING. PRIVATE HOT TUB AREA ADJACENT TO DINING ROOM WITH CIRCULAR WOOD STAIRCASE LEADING TO PRIVATE SUN ROOM ADJOINING THE IMPRESSIVE MASTER SUITE. THE WALK IN CLOSET IS EXPANSIVE WITH OPTIONS. GOLD PLATED FIXTURES. WALK IN SHOWER AND JETTED JACUZZI TUB. BASEMENT FEATURES ADDITIONAL SPACIOUS OPTIONS FOR MEDIA ROOM, LIBRARY OR ADDITIONAL BEDROOM. THE LIST GOES ON WITH AMAZING VIEWS AND RECENTLY REFURBISHED DECKS. OWNER HAS MADE OVER $240,000 OF IMPROVEMENTS IN PAST SEVEN YEARS. MUST SEE TO APPRECIATE THIS EXCEPTIONAL HOME!
Last Agent to Sell the Property
Coldwell Banker Tomlinson Associates License #43320 Listed on: 03/14/2018

Home Details
Home Type
- Single Family
Est. Annual Taxes
- $7,270
Year Built
- Built in 1987
Lot Details
- 9,240 Sq Ft Lot
- Lot Dimensions are 110 x 84
- Landscaped Professionally
Home Design
- Tri-Level Property
- Wood Frame Construction
- Composition Shingle Roof
- Vinyl Construction Material
Interior Spaces
- 5,285 Sq Ft Home
- Wet Bar
- Vaulted Ceiling
- Skylights
- Double Pane Windows
- Vinyl Clad Windows
- Drapes & Rods
- French Doors
- Entrance Foyer
- Great Room
- Family Room
- Combination Kitchen and Dining Room
- Den
- Sun or Florida Room
- Utility Closet
- Storage
- Home Security System
- Property Views
Kitchen
- Breakfast Bar
- Oven or Range
- Dishwasher
- Laminate Countertops
- Disposal
Flooring
- Wood
- Carpet
- Laminate
- Vinyl
Bedrooms and Bathrooms
- 6 Bedrooms
- Primary Bedroom Suite
- Walk-In Closet
- 4 Full Bathrooms
- <<bathWSpaHydroMassageTubToken>>
Laundry
- Dryer
- Washer
Finished Basement
- Basement Fills Entire Space Under The House
- Interior Basement Entry
- Basement Window Egress
Parking
- 2 Car Attached Garage
- Garage Door Opener
- Off-Street Parking
Outdoor Features
- Spa
- Covered Deck
- Exterior Lighting
- Porch
Utilities
- Central Air
- Furnace
- Gas Available
- Water Heater
- Cable TV Available
Similar Homes in Pullman, WA
Home Values in the Area
Average Home Value in this Area
Property History
| Date | Event | Price | Change | Sq Ft Price |
|---|---|---|---|---|
| 07/15/2025 07/15/25 | For Sale | $669,000 | +48.7% | $127 / Sq Ft |
| 07/11/2018 07/11/18 | Sold | $450,000 | -24.9% | $85 / Sq Ft |
| 05/21/2018 05/21/18 | Pending | -- | -- | -- |
| 03/14/2018 03/14/18 | For Sale | $599,000 | -- | $113 / Sq Ft |
Tax History Compared to Growth
Tax History
| Year | Tax Paid | Tax Assessment Tax Assessment Total Assessment is a certain percentage of the fair market value that is determined by local assessors to be the total taxable value of land and additions on the property. | Land | Improvement |
|---|---|---|---|---|
| 2025 | $6,543 | $533,282 | $68,992 | $464,290 |
| 2024 | $7,461 | $533,282 | $68,992 | $464,290 |
| 2023 | $7,425 | $500,472 | $28,572 | $471,900 |
| 2022 | $7,421 | $500,472 | $28,572 | $471,900 |
| 2021 | $7,577 | $500,472 | $28,572 | $471,900 |
| 2020 | $7,449 | $500,472 | $28,572 | $471,900 |
| 2019 | $7,255 | $500,472 | $28,572 | $471,900 |
| 2018 | $7,625 | $500,472 | $28,572 | $471,900 |
| 2017 | $7,270 | $500,472 | $28,572 | $471,900 |
| 2016 | $7,737 | $500,472 | $28,572 | $471,900 |
| 2015 | $7,812 | $500,472 | $28,572 | $471,900 |
| 2014 | -- | $457,572 | $28,572 | $429,000 |
Agents Affiliated with this Home
-
Darcell Myers
D
Seller's Agent in 2025
Darcell Myers
Woodbridge Real Estate
(509) 592-8015
98 Total Sales
-
Stephanie Clark
S
Seller's Agent in 2018
Stephanie Clark
Coldwell Banker Tomlinson Associates
(509) 334-0562
18 Total Sales
-
Patti Green-Kent

Buyer's Agent in 2018
Patti Green-Kent
Coldwell Banker Tomlinson Associates
(509) 595-3740
148 Total Sales
Map
Source: Pacific Regional MLS
MLS Number: 227963
APN: 113330007250000
- 543 Crithfield Ct
- 1540 & 1550 SW Wadleigh Dr
- 820 SW Mies St
- 1220 SW Wadleigh Dr
- 620-630 SW Sundance Ct
- 620 SW Sundance Ct
- 630 SW Sundance Ct
- 600 SW Crestview St Unit 8
- 600 SW Crestview St Unit 22
- 600 SW Crestview St
- 1015 SW Monta Vista Cir
- 600 SW Crestview #29 Unit 29
- 938-940 SW City View St
- 625 Waha Ct
- 625 SW Dawnview St
- 610 SW Cayuse St
- 630 SW Cayuse St
- 590 SW Cayuse St
- 660 SW Cayuse St
- 920 SW Alcora Dr
