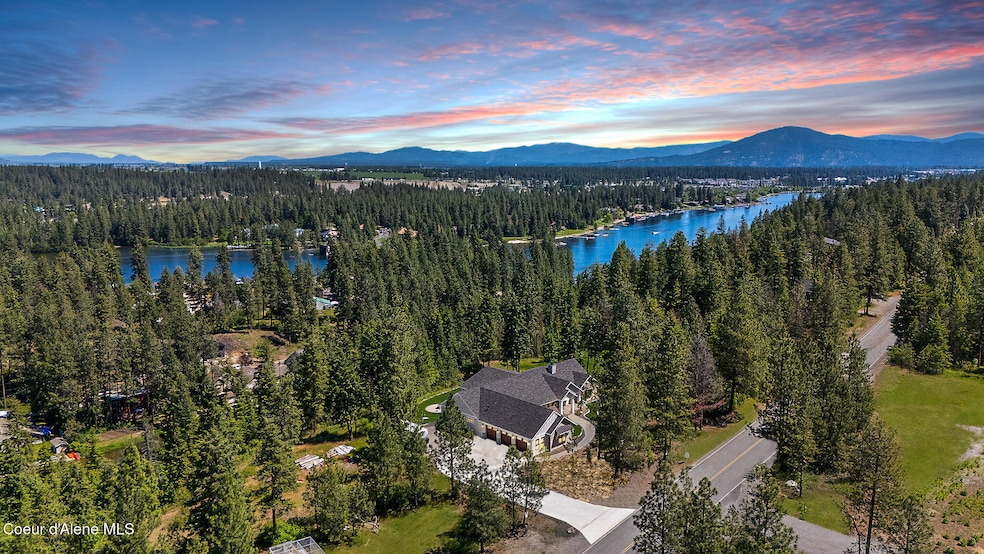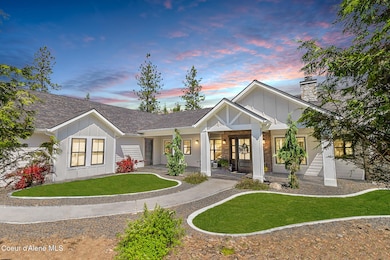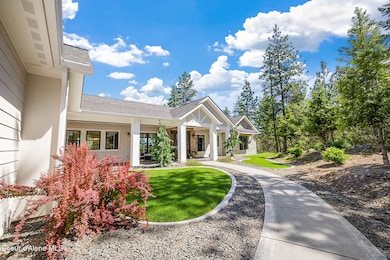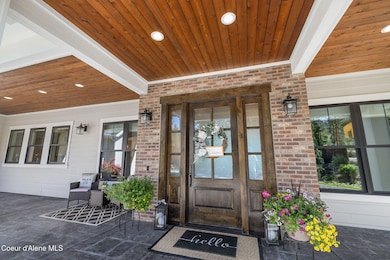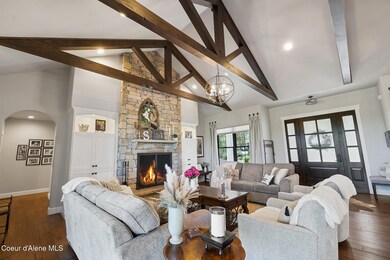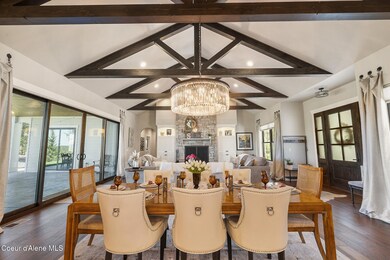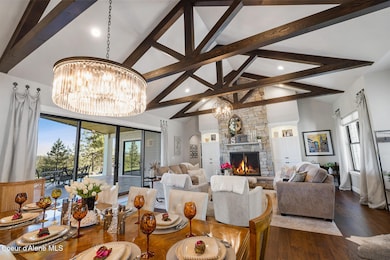
7353 W Riverview Dr Coeur D'Alene, ID 83814
Estimated payment $16,093/month
Highlights
- Spa
- Primary Bedroom Suite
- 10.86 Acre Lot
- RV or Boat Parking
- River View
- Craftsman Architecture
About This Home
Experience North Idaho luxury with this exquisite, custom-built home on 10.86 acres with prime additional dwelling potential and provisions! This property presents a unique opportunity with an already approved and subdivided plat SUBDIVIDED INTO THREE SEPARATE PARCELS! Built in 2021 and meticulously maintained, the
stunning, 3,065 sq ft single-level home offers endless convenience with extensive
high-end upgrades. Be instantly impressed as you enter the great room
boasting vaulted ceilings with accent wood beams, a Mason-Lite wood-burning
and gas-stubbed fireplace with floor to ceiling stone and built-in cabinets on both
sides, and nearly a full wall of glass doors and windows providing filtered mountain
and river views, natural light galore, and access to the huge covered back patio. The functional floor plan flows from the open informal dining area through the brick-lined entryway to the incredible gourmet kitchen showcasing quartzite countertops, a large island with a breakfast bar and storage, Italian-designed Bertazzoni range, a built-in JennAir refrigerator, ASKO dishwasher, an InstaHot instant hot water dispenser, a coffee bar, and a massive walk-in pantry around the
corner. The spacious primary bedroom features a fully-tiled, marble en-suite bathroom with double vanities, a sizable walk-in shower and soaking tub, and TWO immense walk-in closets. On the other end of the home you'll find two more generous bedrooms connected by a tiled Jack & Jill bathroom with a walk-in
shower enclosure and separate vanities, AND an enormous family or game room with an attached 3/4 bathroom and a sliding patio door. With gorgeous Novella Collection engineered hardwood floors in the main living areas, solid core doors, and custom cabinetry throughout, this home was designed with unmatched quality
and aesthetic appeal. The exterior is no exception complete with tasteful landscaping, a lush lawn with a sprinkler system, a concrete pad and power for the hot tub, and open RV parking with hookups (including sewer and electric) in addition to the oversized 3-car garage with ample overhead storage, no small detail was overlooked! Already over-equipped to accommodate future power, water, and septic connections with THREE wells, 400 AMPS of power with only 200 AMPS in-use, a high-pressure line for a future septic pump, and a 4" sleeve under the driveway for future water and power lines--with NO CCRS or HOA--the possibilities are limitless!
Home Details
Home Type
- Single Family
Est. Annual Taxes
- $3,699
Year Built
- Built in 2021
Lot Details
- 10.86 Acre Lot
- Open Space
- Southern Exposure
- Landscaped
- Level Lot
- Open Lot
- Front and Back Yard Sprinklers
- Wooded Lot
- Lawn
- Property is zoned AGSUB/SFR, AGSUB/SFR
Property Views
- River
- Mountain
- Territorial
Home Design
- Craftsman Architecture
- Brick Exterior Construction
- Concrete Foundation
- Frame Construction
- Shingle Roof
- Composition Roof
- Stone Exterior Construction
- Hardboard
- Stone
Interior Spaces
- 3,065 Sq Ft Home
- 1-Story Property
- Fireplace
- Crawl Space
- Intercom
- Washer and Gas Dryer Hookup
Kitchen
- Breakfast Bar
- Walk-In Pantry
- Gas Oven or Range
- Dishwasher
- Kitchen Island
- Disposal
Flooring
- Wood
- Carpet
- Tile
Bedrooms and Bathrooms
- 3 Main Level Bedrooms
- Primary Bedroom Suite
- 3 Bathrooms
Parking
- Attached Garage
- RV or Boat Parking
Outdoor Features
- Spa
- Covered patio or porch
- Fire Pit
- Exterior Lighting
- Rain Gutters
Utilities
- Central Air
- Heating System Uses Propane
- Heat Pump System
- Furnace
- Well
- Propane Water Heater
- Septic System
- High Speed Internet
Community Details
- No Home Owners Association
Listing and Financial Details
- Assessor Parcel Number 50N04W085600
Map
Home Values in the Area
Average Home Value in this Area
Tax History
| Year | Tax Paid | Tax Assessment Tax Assessment Total Assessment is a certain percentage of the fair market value that is determined by local assessors to be the total taxable value of land and additions on the property. | Land | Improvement |
|---|---|---|---|---|
| 2024 | $3,699 | $1,117,163 | $375,993 | $741,170 |
| 2023 | $3,699 | $1,085,665 | $344,495 | $741,170 |
| 2022 | $4,047 | $1,103,316 | $362,146 | $741,170 |
| 2021 | $62 | $553,685 | $5,885 | $547,800 |
| 2020 | $71 | $6,515 | $6,515 | $0 |
| 2019 | $73 | $6,200 | $6,200 | $0 |
| 2018 | $75 | $5,907 | $5,907 | $0 |
| 2017 | $75 | $133,395 | $133,395 | $0 |
| 2016 | $78 | $133,394 | $133,394 | $0 |
| 2015 | $40 | $133,394 | $133,394 | $0 |
| 2013 | $140 | $220,029 | $220,029 | $0 |
Property History
| Date | Event | Price | Change | Sq Ft Price |
|---|---|---|---|---|
| 07/18/2025 07/18/25 | Price Changed | $2,849,900 | +18.8% | $930 / Sq Ft |
| 07/18/2025 07/18/25 | Price Changed | $2,399,900 | -4.0% | $783 / Sq Ft |
| 06/20/2025 06/20/25 | For Sale | $2,499,900 | -15.3% | $816 / Sq Ft |
| 06/16/2025 06/16/25 | For Sale | $2,949,900 | -- | $962 / Sq Ft |
Mortgage History
| Date | Status | Loan Amount | Loan Type |
|---|---|---|---|
| Closed | $450,000 | New Conventional | |
| Closed | $250,000 | Credit Line Revolving |
Similar Homes in the area
Source: Coeur d'Alene Multiple Listing Service
MLS Number: 25-6202
APN: 50N04W085600
- 6198 W Harbor Dr
- 6657 W Harbor Dr
- 5969 W Highland Dr
- 5214 E Twila Ct
- 5188 E Twila Ct
- 400 S Ohana Beach Dr
- 807 S Riverside Harbor Dr
- 801 S Riverside Harbor Dr
- 5735 E Steamboat Bend
- 5835 E Steamboat Bend
- 7225 W Otter Bay Rd
- 5820 E Steamboat Bend
- 5188 E Woodland Dr
- 5570 E Shoreline Dr
- 5120 W Foothill Dr
- 202 S Harbor Park Ct
- 303 S Aerie Ct
- 360 S Lawrence St
- 5067 E Mossberg Cir
- 8895 W Riverview Dr
- 4919 E Portside Ct
- 113-396 S Acer Loop
- 4295 W Saw Blade Ln
- 4034 Idewild Loop
- 3404 W Seltice Way
- 2877 Sherwood Dr
- 3193 N Atlas Rd
- 4130 E 16th Ave
- 1090 N Cecil Rd
- 2336 W John Loop
- 1940 W Riverstone Dr
- 1905 W Appleway Ave
- 1841 W Felton Dr
- 1851 Legends Pkwy
- 4185 E Poleline Ave
- 3156 N Guinness Ln
- 3202-3402 E Fairway Dr
- 3011 N Charleville Rd
- 5340 E Norma Ave
- 1124 E 4th Ave
