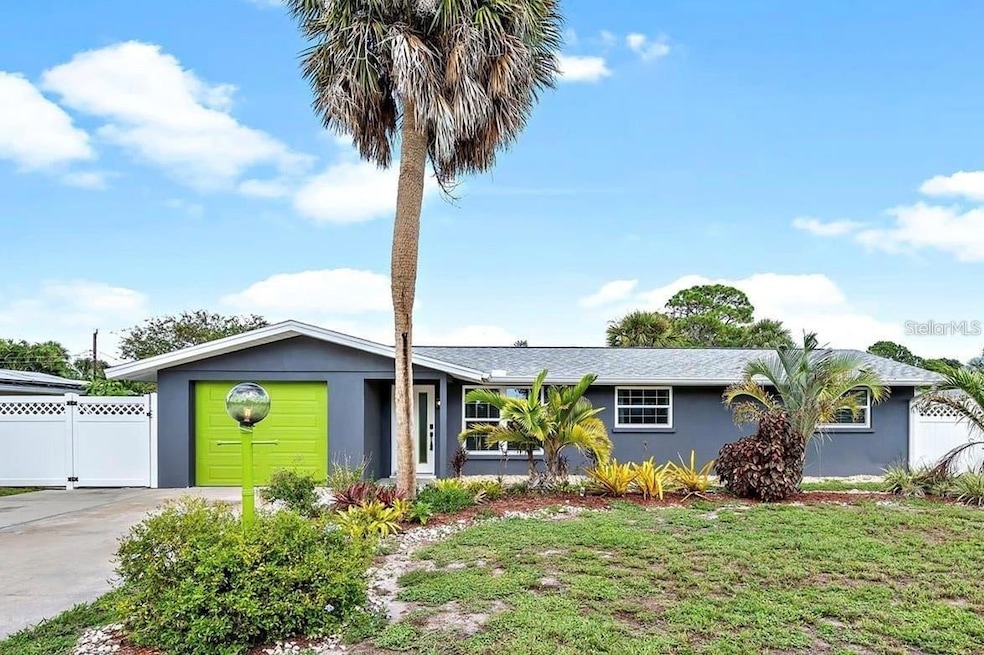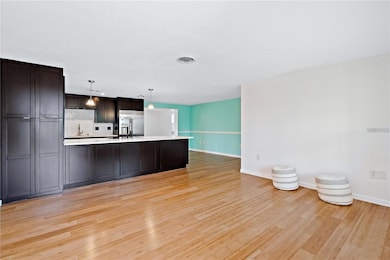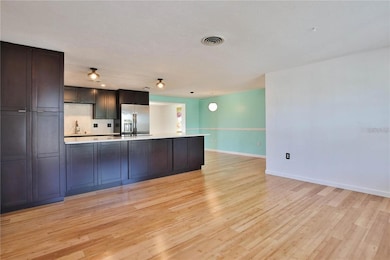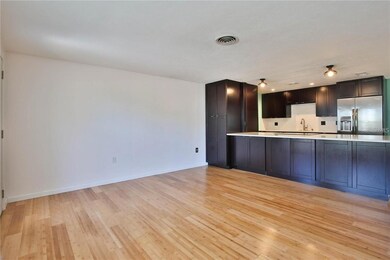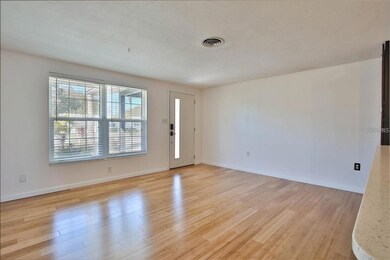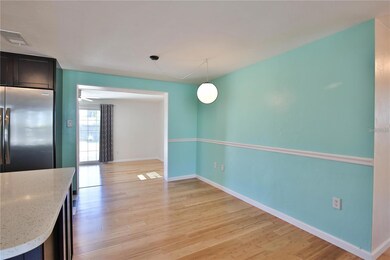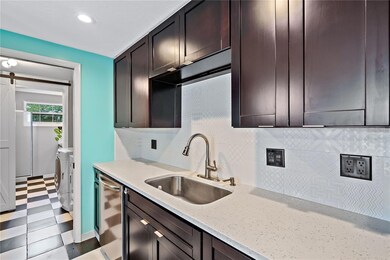7355 Cass Cir Sarasota, FL 34231
Highlights
- Open Floorplan
- Bamboo Flooring
- Solid Surface Countertops
- Riverview High School Rated A
- Bonus Room
- No HOA
About This Home
For Rent! Unfurnished Annual Rental! Pet Friendly! You'll fall in love with this 3 bedroom 2 bathroom home perfectly situated within a top-rated school district and just minutes from world-renowned beaches, shopping, and dining. Step inside to discover a bright, open floorplan with modern updates throughout. The home features newer flooring, fresh paint, and an upgraded kitchen equipped with stainless steel appliances, granite countertops, and plenty of cabinetry for storage. The spacious living and dining areas provide the ideal setup for both entertaining and everyday living. The primary suite includes a private ensuite bath and ample closet space, while the two additional bedrooms are generously sized and perfect for family, guests, or a home office. Outside, enjoy the Florida lifestyle with a large backyard and patio area. Tucked away in a peaceful residential neighborhood, this home is zoned for some of Sarasota’s highest-rated public schools, making it a standout choice. You'll also love the proximity to Siesta Key Beach, Legacy Trail, and an abundance of local shops and restaurants.
Listing Agent
ANCHOR DOWN REAL ESTATE Brokerage Phone: 941-301-8629 License #3541962 Listed on: 07/18/2025
Home Details
Home Type
- Single Family
Est. Annual Taxes
- $4,601
Year Built
- Built in 1964
Lot Details
- 10,300 Sq Ft Lot
- West Facing Home
- Fenced
- Level Lot
Parking
- 1 Car Attached Garage
- Garage Door Opener
- Driveway
Interior Spaces
- 1,382 Sq Ft Home
- 1-Story Property
- Open Floorplan
- Ceiling Fan
- Thermal Windows
- Awning
- Blinds
- Drapes & Rods
- Sliding Doors
- Combination Dining and Living Room
- Bonus Room
Kitchen
- Breakfast Bar
- Range
- Ice Maker
- Dishwasher
- Solid Surface Countertops
- Disposal
Flooring
- Bamboo
- Tile
Bedrooms and Bathrooms
- 3 Bedrooms
- En-Suite Bathroom
- 2 Full Bathrooms
- Bathtub with Shower
- Shower Only
Laundry
- Laundry Room
- Dryer
- Washer
Outdoor Features
- Patio
- Exterior Lighting
- Rain Gutters
Schools
- Gulf Gate Elementary School
- Brookside Middle School
- Riverview High School
Utilities
- Central Heating and Cooling System
- Electric Water Heater
- Phone Available
Listing and Financial Details
- Residential Lease
- Property Available on 7/18/25
- 12-Month Minimum Lease Term
- $75 Application Fee
- 1 to 2-Year Minimum Lease Term
- Assessor Parcel Number 0111140059
Community Details
Overview
- No Home Owners Association
- Siesta Heights Community
- Siesta Heights Manor Subdivision
Pet Policy
- Pets up to 50 lbs
- Pet Size Limit
- 2 Pets Allowed
- $150 Pet Fee
- Dogs Allowed
- Breed Restrictions
Map
Source: Stellar MLS
MLS Number: A4659308
APN: 0111-14-0059
- 2271 Pine View Cir
- 2275 Pine View Cir
- 2405 Cardwell Way
- 2434 Carlisle Place Unit 1
- 2418 Cardwell Way
- 2301 Cass St
- 2521 Carlisle Place
- 2181 Pine Gardens Trail
- 2039 Kai Dr
- 7051 Bright Creek Dr Unit 6
- 2310 Lark Ln Unit 22
- 7142 Bright Creek Dr Unit 35
- 1808 Coquina Dr
- 1806 Caribbean Dr
- 2406 Breakwater Cir
- 1837 Upper Cove Terrace
- 1899 Buccaneer Cir
- 7151 Wood Creek Dr Unit 205
- 7205 Wood Creek Dr Unit 16
- 7183 Wood Creek Dr Unit 9
- 2410 Cass St
- 2125 Pine Gardens Trail
- 2449 Breakwater Cir
- 2034 Kai Dr
- 7172 Grey Squirrel Blvd Unit 81
- 2309 Lark Ln Unit 17
- 7061 Bright Creek Dr Unit 7
- 2745 Cardwell Way
- 1833 Sandalwood Dr
- 7516 Cove Terrace
- 7202 Bounty Dr
- 2831 Post Rd
- 7354 Biltmore Dr
- 2130 Pinehurst St
- 1718 Caribbean Dr
- 2140 Pinehurst St
- 2851 Hardee Dr
- 7336 Biltmore Dr
- 1707 Caribbean Dr
- 3070 Gulf Gate Dr
