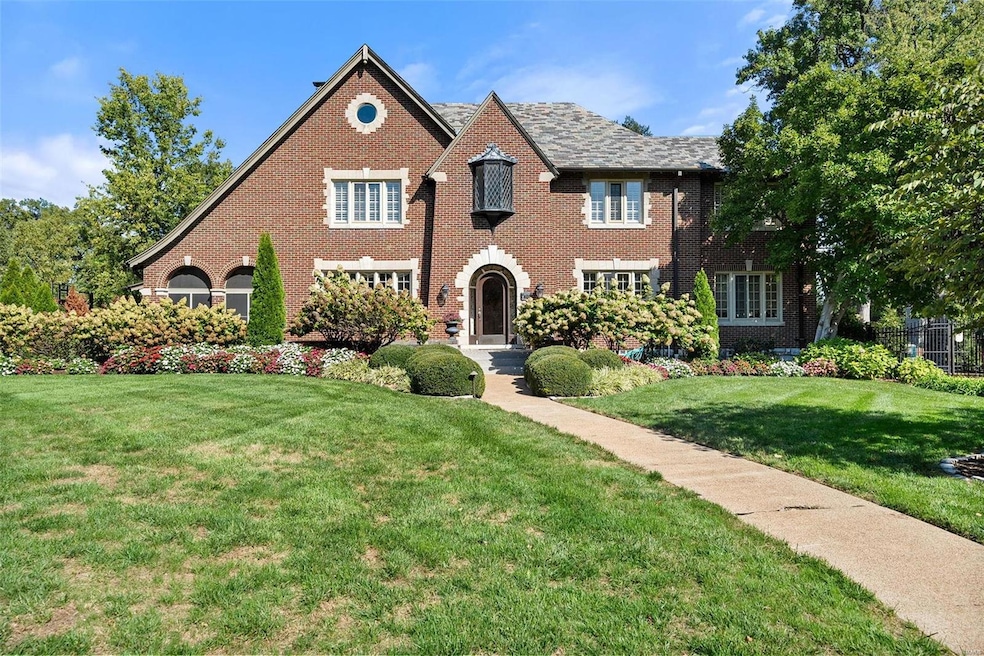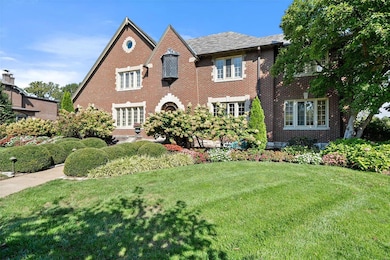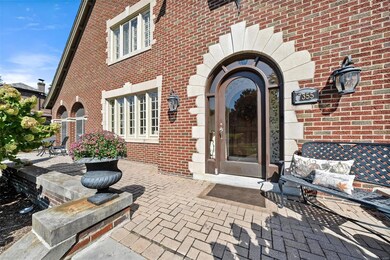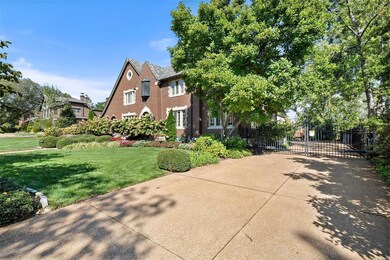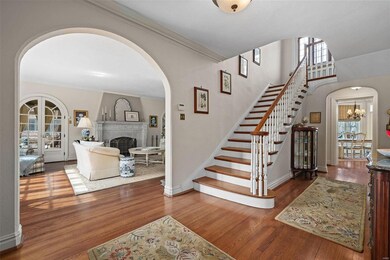
7355 Westmoreland Dr Saint Louis, MO 63130
Highlights
- Pool House
- Wood Flooring
- Tudor Architecture
- 0.61 Acre Lot
- Outdoor Kitchen
- 2 Fireplaces
About This Home
As of April 2025"Once in a lifetime". This elegant Tutor is situated on University City's premier block, Westmoreland, and steps from Clayton. This 5 bed, 6 bath is comprised of multiple living & entertaining spaces inside & outdoors. Thoughtfully renovated by the present owners over 30 years to provide modern amenities while preserving the architecture and character of the original home. Hardwoods throughout, grand fireplace in LR, screened in porch, gorgeous stair, separate dining, additional family room. Kitchen (2010), mudroom, powder room, back stair, and large den/study complete the main level. Large primary suite w enormous dressing room, 2 large beds w WICs and JnJ bath. Smaller en suite bedroom.Vaulted 3rd level w/ full bath provides stunning views. Finished LL w/ prep kitchen, rec space, half bath, storage. Terraced back patios, outdoor fireplace, pool, spa, and pool house. Professionally designed and maintained grounds with full irrigation. Oversized 2-car garage. Security system. Gated.
Last Agent to Sell the Property
Gladys Manion, Inc. License #2018013473 Listed on: 02/28/2025
Home Details
Home Type
- Single Family
Est. Annual Taxes
- $11,995
Year Built
- Built in 1925
Lot Details
- 0.61 Acre Lot
- Lot Dimensions are 120 x 220
- Wood Fence
HOA Fees
- $15 Monthly HOA Fees
Parking
- 2 Car Garage
- Oversized Parking
- Garage Door Opener
- Additional Parking
Home Design
- Tudor Architecture
- Brick Exterior Construction
- Stone Siding
Interior Spaces
- 2.5-Story Property
- Historic or Period Millwork
- 2 Fireplaces
- Fireplace Features Masonry
- Gas Fireplace
- Insulated Windows
- Stained Glass
- Bay Window
- French Doors
- Panel Doors
- Wood Flooring
Kitchen
- <<doubleOvenToken>>
- <<microwave>>
- Dishwasher
- Wine Cooler
- Disposal
Bedrooms and Bathrooms
- 5 Bedrooms
Laundry
- Dryer
- Washer
Partially Finished Basement
- Basement Fills Entire Space Under The House
- Finished Basement Bathroom
Pool
- Pool House
- Private Pool
Outdoor Features
- Outdoor Kitchen
Schools
- Flynn Park Elem. Elementary School
- Brittany Woods Middle School
- University City Sr. High School
Utilities
- Forced Air Heating System
- Radiator
Listing and Financial Details
- Assessor Parcel Number 18J-14-0069
Community Details
Overview
- Association fees include common elements/signs/events
Recreation
- Recreational Area
Security
- Security Lighting
Similar Homes in Saint Louis, MO
Home Values in the Area
Average Home Value in this Area
Mortgage History
| Date | Status | Loan Amount | Loan Type |
|---|---|---|---|
| Closed | $247,000 | New Conventional | |
| Closed | $246,000 | Credit Line Revolving | |
| Closed | $257,000 | New Conventional | |
| Closed | $282,000 | New Conventional | |
| Closed | $361,000 | Credit Line Revolving | |
| Closed | $335,000 | New Conventional |
Property History
| Date | Event | Price | Change | Sq Ft Price |
|---|---|---|---|---|
| 04/16/2025 04/16/25 | Sold | -- | -- | -- |
| 03/04/2025 03/04/25 | Pending | -- | -- | -- |
| 02/28/2025 02/28/25 | For Sale | $1,850,000 | -- | $300 / Sq Ft |
Tax History Compared to Growth
Tax History
| Year | Tax Paid | Tax Assessment Tax Assessment Total Assessment is a certain percentage of the fair market value that is determined by local assessors to be the total taxable value of land and additions on the property. | Land | Improvement |
|---|---|---|---|---|
| 2023 | $12,010 | $171,240 | $74,610 | $96,630 |
| 2022 | $12,860 | $171,250 | $61,050 | $110,200 |
| 2021 | $12,726 | $189,980 | $61,050 | $128,930 |
| 2020 | $12,116 | $158,960 | $66,710 | $92,250 |
| 2019 | $12,120 | $158,960 | $66,710 | $92,250 |
| 2018 | $9,821 | $119,010 | $35,830 | $83,180 |
| 2017 | $9,841 | $119,010 | $35,830 | $83,180 |
| 2016 | $10,682 | $123,710 | $35,830 | $87,880 |
| 2015 | $10,613 | $123,710 | $35,830 | $87,880 |
| 2014 | $13,389 | $153,530 | $42,280 | $111,250 |
Agents Affiliated with this Home
-
Alyssa Suntrup

Seller's Agent in 2025
Alyssa Suntrup
Gladys Manion, Inc.
(314) 359-3568
52 in this area
129 Total Sales
-
Jennifer Kaiser
J
Buyer's Agent in 2025
Jennifer Kaiser
Coldwell Banker Realty - Gundaker
(314) 828-0150
2 in this area
20 Total Sales
Map
Source: MARIS MLS
MLS Number: MIS24063109
APN: 18J-14-0069
- 7360 Kingsbury Blvd
- 7333 Lindell Blvd
- 436 W Point Ct
- 7642 Westmoreland Ave
- 7360 Teasdale Ave
- 7266 Creveling Dr
- 155 N Hanley Rd Unit 207
- 7420 Teasdale Ave
- 7337 Teasdale Ave
- 415 N Hanley Rd
- 7477 Stratford Ave
- 7609 Carswold Dr
- 8 Carrswold Dr
- 150 Carondelet Plaza Unit 702
- 150 Carondelet Plaza Unit 2901
- 7124 Waterman Ave
- 146 N Bemiston Ave
- 7788 Pershing Ave
- 7107 Pershing Ave
- 224 N Bemiston Ave
