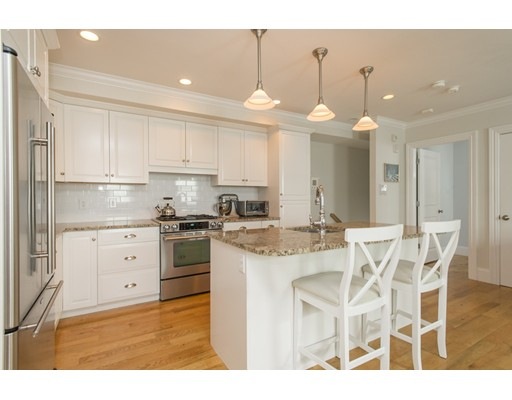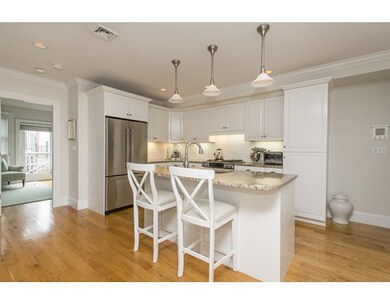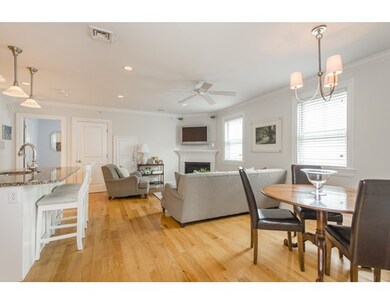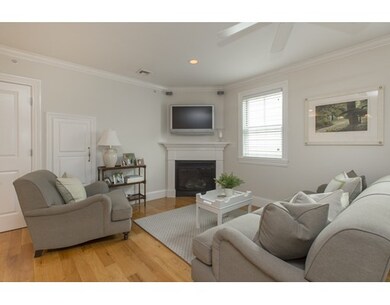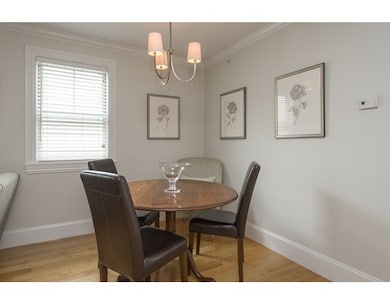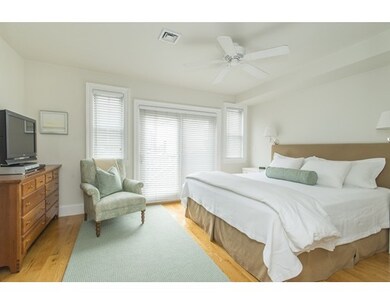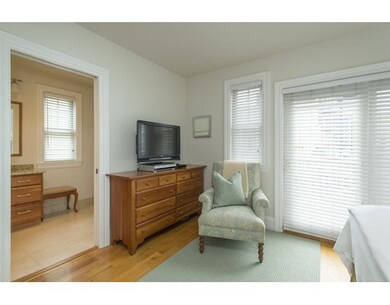
736 E 6th St Unit 3 Boston, MA 02127
South Boston NeighborhoodAbout This Home
As of July 2020Your search ends here! Absolutely impeccable top floor two bedroom, two full bath penthouse nestled near the beach in City Point. This lovely floor-through home was ground up new construction in 2007. The current (original owner) is an interior designer and it really shows in how this place looks. It's clear from the moment you enter that it has been very well cared for. The beautiful, bright and airy kitchen features clean white cabinetry, Stainless steel Jenn-air appliances, and granite counter-tops with an island and great pendant lighting. The open concept layout is great for entertaining, with a cozy gas fireplace, stylish crown moldings and gleaming hardwood floors. Both bedrooms are full suites with custom closets and beautiful bathrooms featuring marble and ceramic tile, with one having a bathtub and the other a glass enclosed shower. Did we mention the private roof-deck with water views?!? Don't miss out! Open house Thursday eve 5:30-6:30 and Sun 12:30-2:00.
Last Agent to Sell the Property
Dom Lange & Lindsay Coutu
Gibson Sotheby's International Realty Listed on: 09/13/2016
Property Details
Home Type
Condominium
Est. Annual Taxes
$9,316
Year Built
2007
Lot Details
0
Listing Details
- Unit Level: 3
- Unit Placement: Upper, Top/Penthouse
- Property Type: Condominium/Co-Op
- Special Features: None
- Property Sub Type: Condos
- Year Built: 2007
Interior Features
- Appliances: Dishwasher, Disposal, Microwave, Countertop Range, Refrigerator, Washer, Dryer
- Fireplaces: 1
- Has Basement: No
- Fireplaces: 1
- Primary Bathroom: Yes
- Number of Rooms: 4
- Amenities: Public Transportation, Shopping, Park, Walk/Jog Trails, Private School, Public School
- Flooring: Wood
- Interior Amenities: Cable Available, Intercom
- No Living Levels: 1
Exterior Features
- Exterior Unit Features: Deck, Deck - Roof
- Beach Ownership: Public
- Waterview Flag: Yes
Garage/Parking
- Parking: On Street Permit
- Parking Spaces: 0
Utilities
- Cooling: Central Air
- Heating: Central Heat, Forced Air
- Hot Water: Natural Gas
- Utility Connections: for Gas Range
- Sewer: City/Town Sewer
- Water: City/Town Water
Condo/Co-op/Association
- Association Fee Includes: Water, Sewer, Master Insurance, Exterior Maintenance
- Association Security: Intercom
- Management: Owner Association
- Pets Allowed: Yes
- No Units: 3
- Unit Building: 3
Fee Information
- Fee Interval: Monthly
Lot Info
- Zoning: res
Multi Family
- Waterview: Ocean
Ownership History
Purchase Details
Purchase Details
Home Financials for this Owner
Home Financials are based on the most recent Mortgage that was taken out on this home.Purchase Details
Home Financials for this Owner
Home Financials are based on the most recent Mortgage that was taken out on this home.Purchase Details
Home Financials for this Owner
Home Financials are based on the most recent Mortgage that was taken out on this home.Similar Homes in the area
Home Values in the Area
Average Home Value in this Area
Purchase History
| Date | Type | Sale Price | Title Company |
|---|---|---|---|
| Quit Claim Deed | -- | None Available | |
| Quit Claim Deed | -- | None Available | |
| Not Resolvable | $790,500 | None Available | |
| Not Resolvable | $699,000 | -- | |
| Deed | $385,000 | -- | |
| Deed | $385,000 | -- |
Mortgage History
| Date | Status | Loan Amount | Loan Type |
|---|---|---|---|
| Previous Owner | $632,400 | New Conventional | |
| Previous Owner | $524,250 | Adjustable Rate Mortgage/ARM | |
| Previous Owner | $308,000 | Purchase Money Mortgage |
Property History
| Date | Event | Price | Change | Sq Ft Price |
|---|---|---|---|---|
| 07/23/2020 07/23/20 | Sold | $790,500 | +0.2% | $703 / Sq Ft |
| 06/02/2020 06/02/20 | Pending | -- | -- | -- |
| 05/28/2020 05/28/20 | For Sale | $789,000 | +12.9% | $702 / Sq Ft |
| 12/01/2016 12/01/16 | Sold | $699,000 | 0.0% | $622 / Sq Ft |
| 10/12/2016 10/12/16 | Pending | -- | -- | -- |
| 10/04/2016 10/04/16 | Price Changed | $699,000 | -2.8% | $622 / Sq Ft |
| 09/13/2016 09/13/16 | For Sale | $719,000 | -- | $640 / Sq Ft |
Tax History Compared to Growth
Tax History
| Year | Tax Paid | Tax Assessment Tax Assessment Total Assessment is a certain percentage of the fair market value that is determined by local assessors to be the total taxable value of land and additions on the property. | Land | Improvement |
|---|---|---|---|---|
| 2025 | $9,316 | $804,500 | $0 | $804,500 |
| 2024 | $8,462 | $776,300 | $0 | $776,300 |
| 2023 | $8,168 | $760,500 | $0 | $760,500 |
| 2022 | $7,954 | $731,100 | $0 | $731,100 |
| 2021 | $7,648 | $716,800 | $0 | $716,800 |
| 2020 | $7,231 | $684,800 | $0 | $684,800 |
| 2019 | $6,748 | $640,200 | $0 | $640,200 |
| 2018 | $6,389 | $609,600 | $0 | $609,600 |
| 2017 | $6,097 | $575,700 | $0 | $575,700 |
| 2016 | $5,974 | $543,100 | $0 | $543,100 |
| 2015 | $6,142 | $507,200 | $0 | $507,200 |
| 2014 | $5,696 | $452,800 | $0 | $452,800 |
Agents Affiliated with this Home
-
Marc Croteau

Seller's Agent in 2020
Marc Croteau
Coldwell Banker Realty - Boston
(617) 429-9055
11 in this area
40 Total Sales
-
B
Buyer's Agent in 2020
Brianna Ayube
Leading Edge Real Estate
-
D
Seller's Agent in 2016
Dom Lange & Lindsay Coutu
Gibson Sotheby's International Realty
Map
Source: MLS Property Information Network (MLS PIN)
MLS Number: 72066484
APN: SBOS-000000-000006-004185-000006
- 734 E 6th St Unit 2
- 15-17 Swallow St Unit 2
- 17 Swallow St
- 722 E 6th St
- 720 E 5th St Unit 720
- 10 Peters St Unit 2
- 159 O St Unit 2
- 4 Monks St Unit 1
- 715 E 7th St
- 715 E 7th St Unit 5
- 819 E 4th St
- 805 E 4th St Unit 2
- 786 E 6th St Unit 788
- 110 O St Unit 1
- 782 E 4th St
- 776 E 4th St Unit 2
- 815 E 5th St Unit 9
- 159 M St Unit 3
- 823 E Broadway Unit 2
- 870 E 4th St Unit 1
