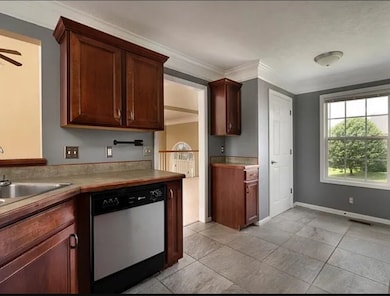736 Winding Bluff Way Clarksville, TN 37040
Aspen Grove NeighborhoodHighlights
- Deck
- Breakfast Room
- Air Purifier
- Wood Flooring
- 2 Car Attached Garage
- Air Filtration System
About This Home
Quiet Neighborhood - Large Bonus Room - Move In Ready! Welcome to your new home sweet home! Nestled in a serene neighborhood, this spacious abode offers the perfect blend of comfort, convenience, and charm. Let's take a closer look: Experience lots of space as you enter this nearly 2,600 square foot haven, boasting four bedrooms and a bonus room that can adapt to your lifestyle needs. With ample space for living, working, and entertaining, this residence is designed to accommodate your every whim. Park your vehicles with ease in the two-car garage, providing secure storage and shelter from the elements. Inside, you'll find three bathrooms, ensuring everyone's comfort and privacy during busy mornings and tranquil evenings alike. The fenced backyard beckons for outdoor enjoyment, offering a private retreat for relaxation and recreation. Whether you're hosting a barbecue with friends or simply unwinding after a long day, this outdoor oasis is sure to impress. Prepare meals with ease in the gourmet kitchen, equipped with stainless stellar appliances that elevate your culinary experience. Cozy up by the fireplace on chilly nights, creating memories and warming your soul in the heart of your home. Unwind and rejuvenate in the indulgent hot tub, providing a soothing sanctuary to melt away the stresses of the day. The master bathroom features a double vanity, offering ample space for your daily routines and enhancing your morning rituals with ease. Convenience meets functionality in the large laundry room, making chores a breeze and keeping your home organized and efficient. With a split foyer layout, this home offers versatility and style, providing a seamless flow between living spaces and enhancing the overall ambiance. Please call owner, Adam Johnson at 931-320-9383 for more information. Application Link:
Listing Agent
eXp Realty Brokerage Phone: 9312136892 License #328445 Listed on: 10/30/2025

Home Details
Home Type
- Single Family
Est. Annual Taxes
- $2,526
Year Built
- Built in 2005
HOA Fees
- $15 Monthly HOA Fees
Parking
- 2 Car Attached Garage
- Front Facing Garage
- Driveway
Home Design
- Brick Exterior Construction
- Shingle Roof
Interior Spaces
- 2,537 Sq Ft Home
- Property has 2 Levels
- Ceiling Fan
- Living Room with Fireplace
- Breakfast Room
- Interior Storage Closet
- Laundry Room
- Fire and Smoke Detector
- Cooktop
Flooring
- Wood
- Carpet
- Tile
Bedrooms and Bathrooms
- 4 Bedrooms | 3 Main Level Bedrooms
- 3 Full Bathrooms
Schools
- Glenellen Elementary School
- Northeast Middle School
- Northeast High School
Utilities
- Air Filtration System
- Central Heating and Cooling System
- Water Purifier
Additional Features
- Air Purifier
- Deck
Community Details
- $250 One-Time Secondary Association Fee
- Aspen Grove Subdivision
Listing and Financial Details
- Property Available on 11/1/25
- Assessor Parcel Number 063032G A 01700 00002032G
Map
Source: Realtracs
MLS Number: 3035635
APN: 032G-A-017.00
- 3027 Outfitters Dr
- 3100 Shadow Bluff Ct
- 3015 Nepsa Ct
- 3071 Trenton Rd
- 1145 Channelview Ct
- 648 Winding Bluff Way
- 632 Winding Bluff Way
- 409 Cyprus Ct
- 1232 Channelview Dr
- 468 Caney Ln
- 1160 Belvoir Ln
- 3160 Timberdale Dr
- 2988 Gibbs Ln
- 417 Zurich Ct
- 340 Chalet Cir
- 1168 Eagles Nest Ln
- 1175 Belvoir Ln
- 3029 Nicole Rd
- 3216 Timberdale Dr
- 344 Chalet Cir
- 712 Winding Bluff Way
- 3170 Cross Ridge Dr
- 399 McGee Ct
- 430 Leslie Wood Dr
- 395 McGee Ct Unit 5
- 3178 Cross Ridge Dr
- 391 McGee Ct Unit 2
- 1268 Viewmont Dr
- 386 McGee Ct Unit 4
- 496 Palmer Dr Unit D
- 1124 Stillwood Dr
- 2986 Gibbs Ln
- 1109 Stillwood Dr
- 2309 Colston Dr
- 209 Geneva Ln
- 2740 Trenton Rd
- 2811 Thrush Dr
- 2369 Colston Dr
- 1284 Eagles View Dr
- 2901 Teakwood Dr






