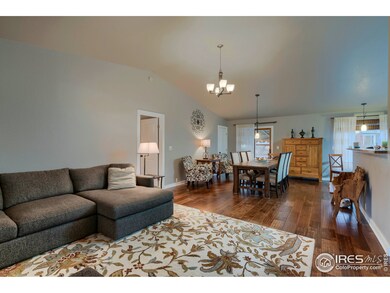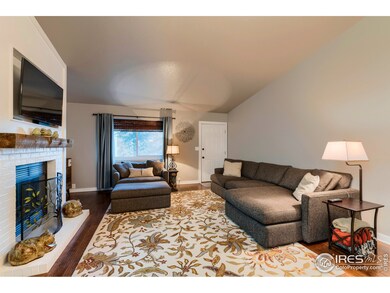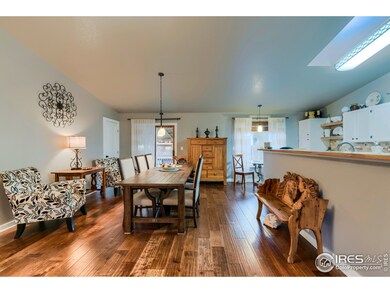
736 Woodland Way Fort Collins, CO 80526
Troutman Park NeighborhoodHighlights
- Open Floorplan
- Deck
- Wooded Lot
- Lopez Elementary School Rated A-
- Contemporary Architecture
- Cathedral Ceiling
About This Home
As of May 2019Absolutely immaculate & beautifully updated ranch home in desirable Rocky Mtn High School District in West FTC! Bright, open floorplan w/cathedral ceilings & skylight! Kitchen features butcher block counters & ss appliances. Gorgeous, hand scraped 6.5" birch floors throughout. Tile flooring & surrounds in baths, HUGE master retreat, newer doors, trim, windows, lighting, furnace & more! Cozy outdoor living under covered patio & even has a firepit! Great storage in sealed crawl space & garage.
Home Details
Home Type
- Single Family
Est. Annual Taxes
- $1,938
Year Built
- Built in 1990
Lot Details
- 7,515 Sq Ft Lot
- Wood Fence
- Level Lot
- Sprinkler System
- Wooded Lot
Parking
- 2 Car Attached Garage
- Garage Door Opener
- Driveway Level
Home Design
- Contemporary Architecture
- Cottage
- Brick Veneer
- Wood Frame Construction
- Composition Roof
- Composition Shingle
Interior Spaces
- 1,483 Sq Ft Home
- 1-Story Property
- Open Floorplan
- Cathedral Ceiling
- Ceiling Fan
- Skylights
- Gas Log Fireplace
- Window Treatments
- Wood Frame Window
- Living Room with Fireplace
- Dining Room
- Wood Flooring
- Crawl Space
Kitchen
- Gas Oven or Range
- <<microwave>>
- Dishwasher
- Disposal
Bedrooms and Bathrooms
- 3 Bedrooms
- Walk-In Closet
- 2 Full Bathrooms
- Primary bathroom on main floor
- Bathtub and Shower Combination in Primary Bathroom
Laundry
- Laundry on main level
- Washer and Dryer Hookup
Accessible Home Design
- No Interior Steps
Outdoor Features
- Deck
- Patio
- Exterior Lighting
Schools
- Lopez Elementary School
- Webber Middle School
- Rocky Mountain High School
Utilities
- Forced Air Heating and Cooling System
- High Speed Internet
- Satellite Dish
- Cable TV Available
Community Details
- No Home Owners Association
- Woodlands Subdivision
Listing and Financial Details
- Assessor Parcel Number R1306421
Ownership History
Purchase Details
Home Financials for this Owner
Home Financials are based on the most recent Mortgage that was taken out on this home.Purchase Details
Home Financials for this Owner
Home Financials are based on the most recent Mortgage that was taken out on this home.Purchase Details
Home Financials for this Owner
Home Financials are based on the most recent Mortgage that was taken out on this home.Purchase Details
Similar Homes in Fort Collins, CO
Home Values in the Area
Average Home Value in this Area
Purchase History
| Date | Type | Sale Price | Title Company |
|---|---|---|---|
| Warranty Deed | $401,150 | The Group Guaranteed Title | |
| Warranty Deed | $310,000 | North American Title | |
| Warranty Deed | $206,000 | Guardian Title | |
| Warranty Deed | $80,900 | -- |
Mortgage History
| Date | Status | Loan Amount | Loan Type |
|---|---|---|---|
| Closed | $351,850 | New Conventional | |
| Closed | $361,700 | New Conventional | |
| Closed | $359,910 | New Conventional | |
| Previous Owner | $320,102 | VA | |
| Previous Owner | $320,230 | VA | |
| Previous Owner | $202,268 | FHA | |
| Previous Owner | $164,800 | New Conventional | |
| Previous Owner | $170,388 | Unknown | |
| Previous Owner | $160,000 | Unknown | |
| Previous Owner | $140,000 | Unknown | |
| Previous Owner | $15,000 | Credit Line Revolving | |
| Previous Owner | $120,000 | Unknown | |
| Previous Owner | $100,000 | Unknown | |
| Previous Owner | $20,000 | Credit Line Revolving |
Property History
| Date | Event | Price | Change | Sq Ft Price |
|---|---|---|---|---|
| 07/18/2025 07/18/25 | For Sale | $547,500 | +36.5% | $369 / Sq Ft |
| 08/13/2019 08/13/19 | Off Market | $401,150 | -- | -- |
| 05/15/2019 05/15/19 | Sold | $401,150 | +4.2% | $270 / Sq Ft |
| 04/24/2019 04/24/19 | For Sale | $385,000 | +86.9% | $260 / Sq Ft |
| 01/28/2019 01/28/19 | Off Market | $206,000 | -- | -- |
| 01/28/2019 01/28/19 | Off Market | $310,000 | -- | -- |
| 08/04/2015 08/04/15 | Sold | $310,000 | +4.8% | $211 / Sq Ft |
| 07/05/2015 07/05/15 | Pending | -- | -- | -- |
| 07/01/2015 07/01/15 | For Sale | $295,900 | +43.6% | $201 / Sq Ft |
| 12/28/2012 12/28/12 | Sold | $206,000 | -12.3% | $140 / Sq Ft |
| 11/28/2012 11/28/12 | Pending | -- | -- | -- |
| 08/06/2012 08/06/12 | For Sale | $235,000 | -- | $160 / Sq Ft |
Tax History Compared to Growth
Tax History
| Year | Tax Paid | Tax Assessment Tax Assessment Total Assessment is a certain percentage of the fair market value that is determined by local assessors to be the total taxable value of land and additions on the property. | Land | Improvement |
|---|---|---|---|---|
| 2025 | $2,945 | $34,244 | $2,680 | $31,564 |
| 2024 | $2,805 | $34,244 | $2,680 | $31,564 |
| 2022 | $2,363 | $24,895 | $2,780 | $22,115 |
| 2021 | $2,388 | $25,611 | $2,860 | $22,751 |
| 2020 | $2,460 | $26,148 | $2,860 | $23,288 |
| 2019 | $2,469 | $26,148 | $2,860 | $23,288 |
| 2018 | $1,938 | $21,154 | $2,880 | $18,274 |
| 2017 | $1,932 | $21,154 | $2,880 | $18,274 |
| 2016 | $1,678 | $18,284 | $3,184 | $15,100 |
| 2015 | $1,666 | $18,280 | $3,180 | $15,100 |
| 2014 | $1,556 | $16,970 | $3,180 | $13,790 |
Agents Affiliated with this Home
-
Darin Slocum
D
Seller's Agent in 2025
Darin Slocum
Ambassador Colorado
(970) 412-8869
65 Total Sales
-
Kelly Milton

Seller's Agent in 2019
Kelly Milton
RE/MAX
(970) 286-8511
52 Total Sales
-
Marleen Twito

Seller's Agent in 2015
Marleen Twito
Resident Realty
(970) 988-5033
8 Total Sales
-
T
Seller Co-Listing Agent in 2015
Tania Twito
Resident Realty
-
D
Seller's Agent in 2012
Dave Pettigrew
Ascent RE Professionals
Map
Source: IRES MLS
MLS Number: 878809
APN: 97353-31-045
- 4237 Goldeneye Dr
- 4142 Snow Ridge Cir
- 4560 Larkbunting Dr Unit 5D
- 4560 Larkbunting Dr Unit 2B
- 937 Butte Pass Dr
- 4918 Hinsdale Dr
- 1157 Belleview Dr
- 4748 Westbury Dr
- 4914 Clarendon Hills Dr
- 4914 Clarendon Hills
- 4820 Corsica Dr
- 1156 Bordeaux Dr
- 837 Marble Dr
- 4909 Pyrenees Dr
- 5220 Apple Dr
- 5226 Fox Hills Dr
- 1012 Hobson Ct
- 1414 Sheep Creek Ct
- 4858 S College Ave
- 1136 Wabash St Unit 3






