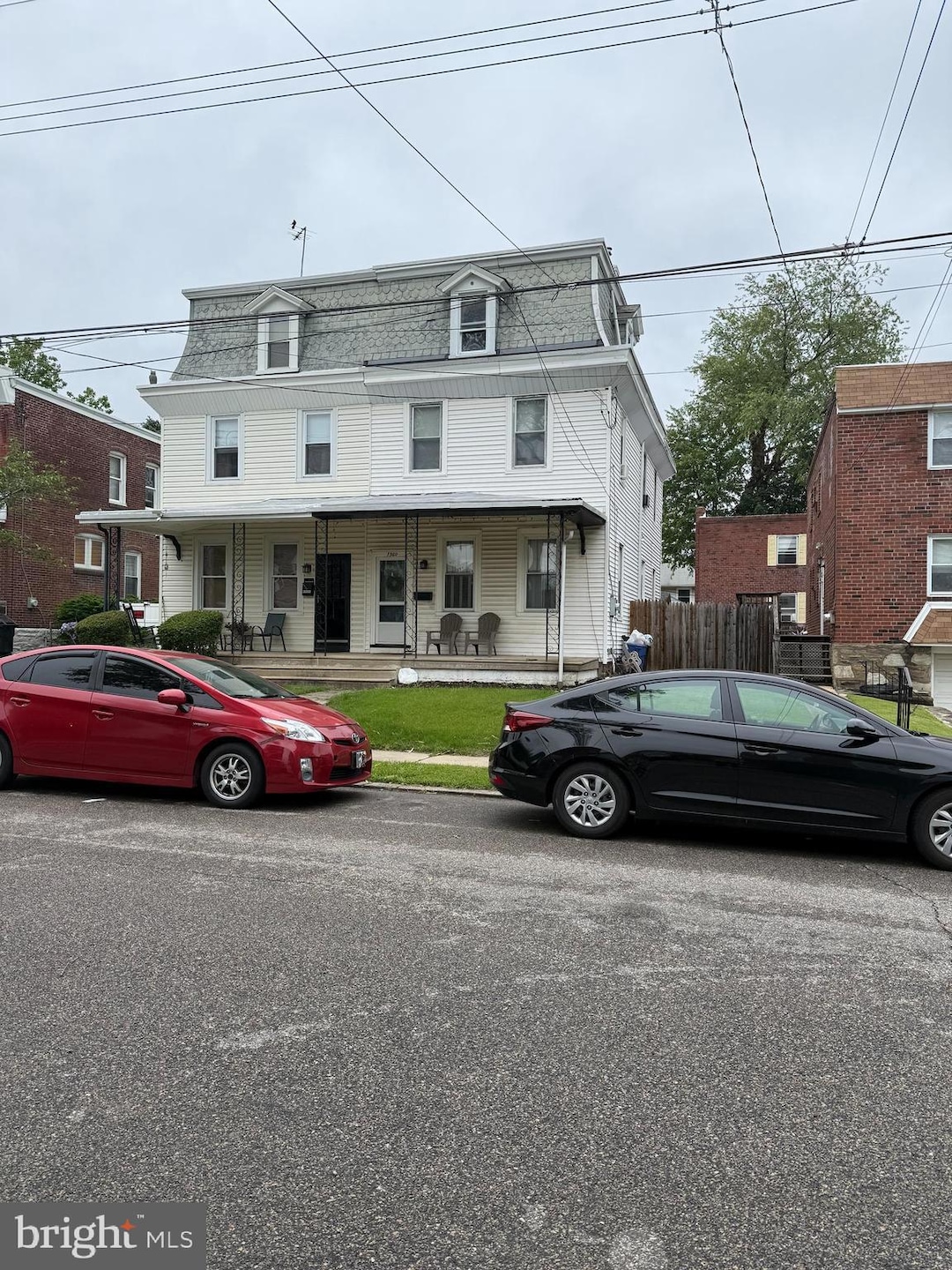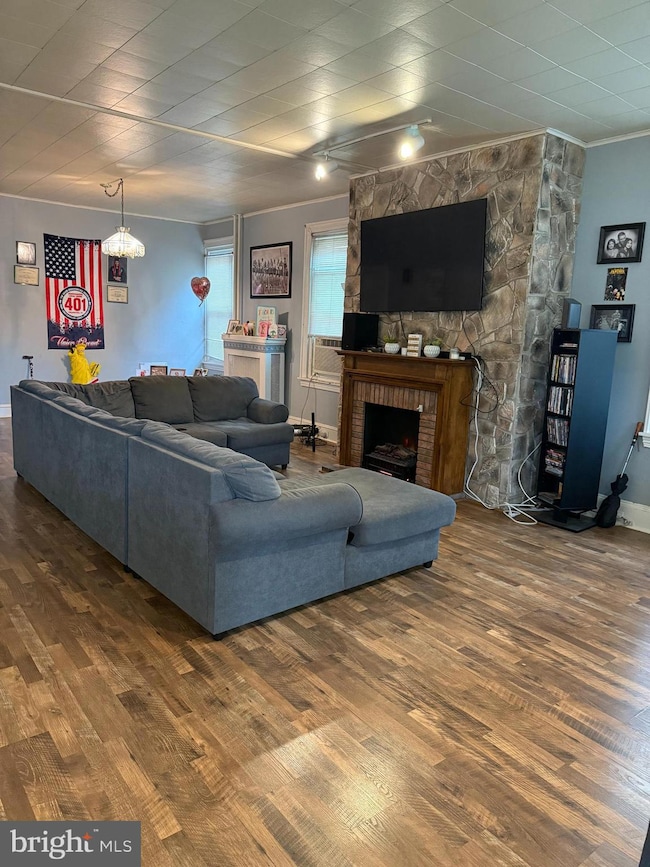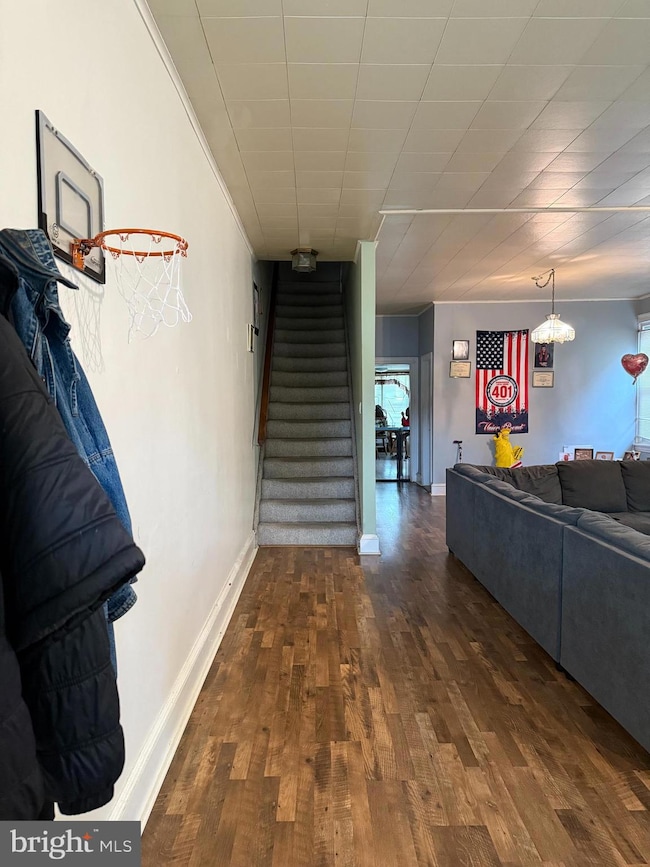
7360 Claridge St Philadelphia, PA 19111
Fox Chase NeighborhoodEstimated payment $1,961/month
Total Views
13,170
5
Beds
2
Baths
1,875
Sq Ft
$160
Price per Sq Ft
Highlights
- Colonial Architecture
- No HOA
- Eat-In Kitchen
- Wood Flooring
- Porch
- Ceiling height of 9 feet or more
About This Home
Great location for this 5 bedroom, 2 bathroom Twin Home. Features include high ceilings, hardwood floors, 3 story full basement, fenced backyard. Charming front porch. Low Taxes. Property sold in "As is Condition".
Townhouse Details
Home Type
- Townhome
Est. Annual Taxes
- $3,603
Year Built
- Built in 1950
Lot Details
- 2,265 Sq Ft Lot
- Lot Dimensions are 25.00 x 91.00
- Wood Fence
- Property is in average condition
Parking
- On-Street Parking
Home Design
- Semi-Detached or Twin Home
- Colonial Architecture
- Flat Roof Shape
- Slate Roof
- Vinyl Siding
- Concrete Perimeter Foundation
Interior Spaces
- 1,875 Sq Ft Home
- Property has 3 Levels
- Ceiling height of 9 feet or more
- Electric Fireplace
- Dining Area
- Unfinished Basement
- Laundry in Basement
- Eat-In Kitchen
Flooring
- Wood
- Carpet
- Ceramic Tile
Bedrooms and Bathrooms
- 5 Main Level Bedrooms
- 2 Full Bathrooms
Outdoor Features
- Porch
Utilities
- Cooling System Mounted In Outer Wall Opening
- Radiator
- 100 Amp Service
- Natural Gas Water Heater
Community Details
- No Home Owners Association
- Fox Chase Subdivision
Listing and Financial Details
- Tax Lot 259
- Assessor Parcel Number 561044500
Map
Create a Home Valuation Report for This Property
The Home Valuation Report is an in-depth analysis detailing your home's value as well as a comparison with similar homes in the area
Home Values in the Area
Average Home Value in this Area
Tax History
| Year | Tax Paid | Tax Assessment Tax Assessment Total Assessment is a certain percentage of the fair market value that is determined by local assessors to be the total taxable value of land and additions on the property. | Land | Improvement |
|---|---|---|---|---|
| 2025 | $3,000 | $257,400 | $51,480 | $205,920 |
| 2024 | $3,000 | $257,400 | $51,480 | $205,920 |
| 2023 | $3,000 | $214,300 | $42,860 | $171,440 |
| 2022 | $2,230 | $169,300 | $42,860 | $126,440 |
| 2021 | $2,860 | $0 | $0 | $0 |
| 2020 | $2,860 | $0 | $0 | $0 |
| 2019 | $2,604 | $0 | $0 | $0 |
| 2018 | $1,908 | $0 | $0 | $0 |
| 2017 | $2,328 | $0 | $0 | $0 |
| 2016 | $1,908 | $0 | $0 | $0 |
| 2015 | $1,826 | $0 | $0 | $0 |
| 2014 | -- | $166,300 | $35,326 | $130,974 |
| 2012 | -- | $23,680 | $4,397 | $19,283 |
Source: Public Records
Property History
| Date | Event | Price | Change | Sq Ft Price |
|---|---|---|---|---|
| 06/28/2025 06/28/25 | Price Changed | $299,900 | -4.8% | $160 / Sq Ft |
| 06/09/2025 06/09/25 | For Sale | $315,000 | 0.0% | $168 / Sq Ft |
| 05/31/2025 05/31/25 | Pending | -- | -- | -- |
| 05/23/2025 05/23/25 | For Sale | $315,000 | +52.2% | $168 / Sq Ft |
| 11/23/2020 11/23/20 | Sold | $207,000 | +9.0% | $110 / Sq Ft |
| 08/27/2020 08/27/20 | Pending | -- | -- | -- |
| 08/23/2020 08/23/20 | For Sale | $189,900 | -- | $101 / Sq Ft |
Source: Bright MLS
Purchase History
| Date | Type | Sale Price | Title Company |
|---|---|---|---|
| Deed | $207,000 | Center City Abstract Inc |
Source: Public Records
Mortgage History
| Date | Status | Loan Amount | Loan Type |
|---|---|---|---|
| Open | $31,335 | Credit Line Revolving | |
| Open | $203,250 | FHA | |
| Previous Owner | $25,800 | Credit Line Revolving | |
| Previous Owner | $170,905 | Purchase Money Mortgage |
Source: Public Records
Similar Homes in the area
Source: Bright MLS
MLS Number: PAPH2486230
APN: 561044500
Nearby Homes
- 7415 Claridge St
- 7352 Dungan Rd
- 1102 Shelmire Ave
- 7530 Lawndale Ave
- 7527 Bingham St
- 7520 Dungan Rd
- 1113 Faunce St
- 7520 Palmetto St
- 1016 Cottman Ave
- 1431-35 Vista St
- 7204 Tabor Ave
- 7718 Whitaker Ave
- 930 Napfle Ave
- 7120 Montour St
- 7113 Tabor Ave
- 1005 Lansing St
- 7121 Lawndale Ave
- 7821 Anita Dr
- 906 Saint Vincent St
- 7509-11 Dorcas St
- 7341 Oxford Ave Unit 1
- 7210 Oxford Ave
- 7615-7617 Rising Sun Ave
- 800 Cottman Ave
- 401 Friendship St
- 7040 Oxford Ave Unit 201
- 7040 Oxford Ave Unit 419
- 7040 Oxford Ave Unit 217
- 7520 Watson St
- 7012 Rising Sun Ave
- 921 Tyson Ave
- 7810-7820 Algon
- 7717 Langdon St Unit 7717 Langdon Street
- 7801 Algon Ave
- 219 Ryers Ave Unit 2
- 1205-7 Princeton Ave Unit D
- 220 Ryers Ave
- 6800-6814 Bingham St
- 121 Central Ave Unit 2ND FLOOR
- 121 Central Ave Unit 1ST FLOOR FRONT


