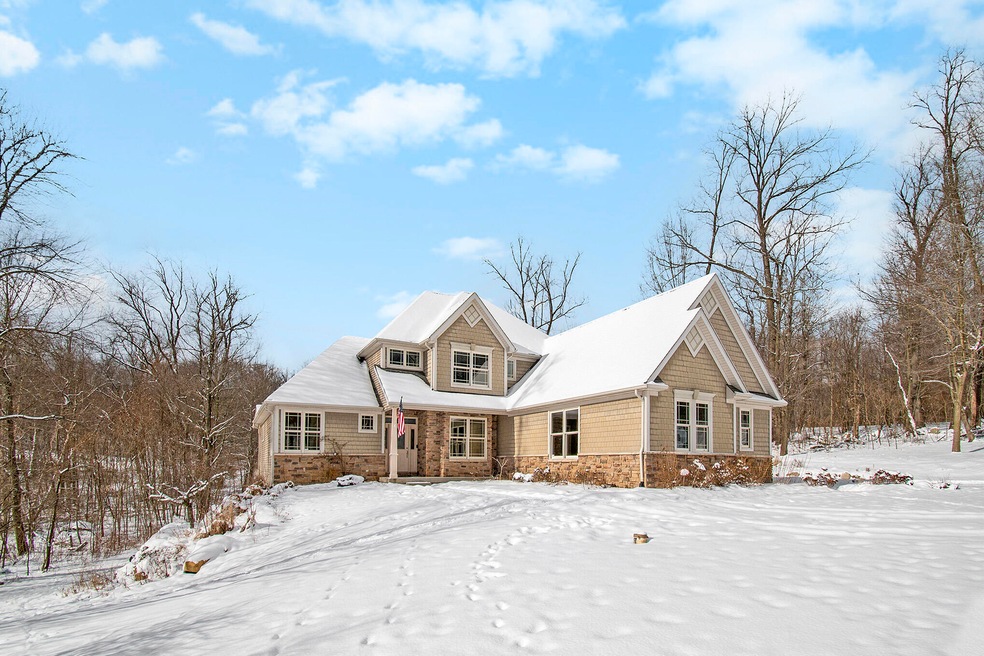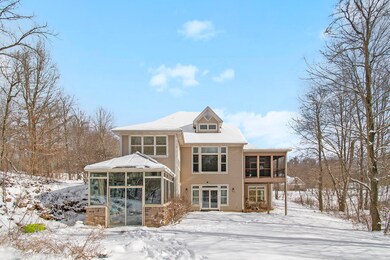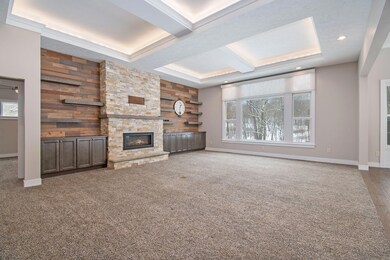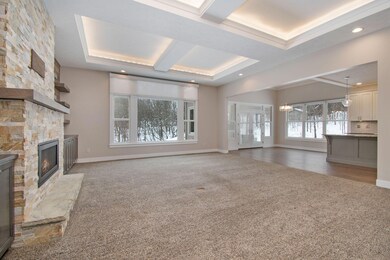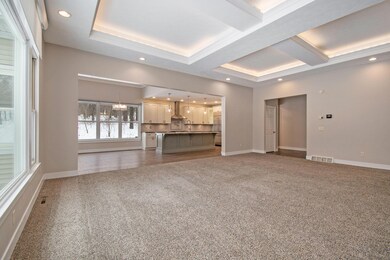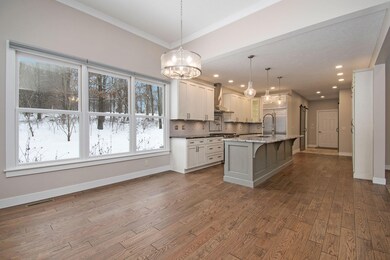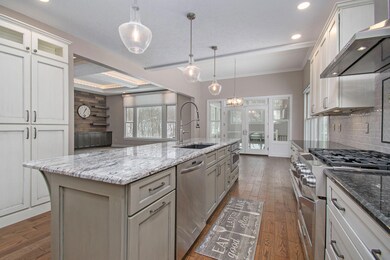
7363 Bobby Jones Dr Unit 2 Augusta, MI 49012
Highlights
- Water Views
- On Golf Course
- Recreation Room
- Thomas M. Ryan Intermediate School Rated A-
- Home fronts a pond
- Wetlands on Lot
About This Home
As of December 2022Gull Lake Schools -This custom built home is tucked between Stonehedge and Stoatin Brae golf courses, two of Michigan's finest. Recently Updated - It's three levels of living space are exceptional. The two story foyer has a home office separated by French doors. The main floor also features an open floor plan with great room with fireplace, a cook's dream kitchen with many ''extras'' and new appliances, pantry, laundry, mud room w dog wash, and half bath. Owners suite, tub, shower, screened porch, The second floor has three bedrooms, two full baths and an inviting sitting/office area. The lower level has a large family room, with kitchen, bedroom, full and half bath and incredible three season room. work out area, patio, tons of storage. short drive to Kalamazoo and Battle Creek
Last Agent to Sell the Property
Berkshire Hathaway HomeServices MI License #6501305544 Listed on: 01/26/2022

Home Details
Home Type
- Single Family
Est. Annual Taxes
- $12,331
Year Built
- Built in 2004
Lot Details
- 0.43 Acre Lot
- Lot Dimensions are 131.50 x 172.57
- Home fronts a pond
- Property fronts a private road
- On Golf Course
- Cul-De-Sac
- Shrub
- Terraced Lot
- Sprinkler System
- Wooded Lot
- Garden
HOA Fees
- $253 Monthly HOA Fees
Parking
- 3 Car Attached Garage
- Garage Door Opener
Home Design
- Traditional Architecture
- Brick or Stone Mason
- Composition Roof
- Vinyl Siding
- Stone
Interior Spaces
- 4,136 Sq Ft Home
- 2-Story Property
- Wet Bar
- Ceiling Fan
- Gas Log Fireplace
- Low Emissivity Windows
- Window Treatments
- Window Screens
- Mud Room
- Living Room with Fireplace
- Dining Area
- Recreation Room
- Sun or Florida Room
- Water Views
- Walk-Out Basement
- Home Security System
Kitchen
- Cooktop<<rangeHoodToken>>
- <<microwave>>
- Dishwasher
- Kitchen Island
- Disposal
Flooring
- Wood
- Ceramic Tile
Bedrooms and Bathrooms
- 5 Bedrooms | 1 Main Level Bedroom
- <<bathWithWhirlpoolToken>>
Laundry
- Laundry on main level
- Dryer
- Washer
Utilities
- Forced Air Heating and Cooling System
- Heating System Uses Natural Gas
- Radiant Heating System
- Well
- Natural Gas Water Heater
- Water Softener is Owned
- Septic System
- High Speed Internet
- Phone Available
Additional Features
- Wetlands on Lot
- Mineral Rights Excluded
Community Details
Overview
- Association fees include trash, snow removal
- The Woods At Stonehedge Subdivision
Recreation
- Golf Course Community
- Recreational Area
Ownership History
Purchase Details
Home Financials for this Owner
Home Financials are based on the most recent Mortgage that was taken out on this home.Purchase Details
Home Financials for this Owner
Home Financials are based on the most recent Mortgage that was taken out on this home.Purchase Details
Home Financials for this Owner
Home Financials are based on the most recent Mortgage that was taken out on this home.Purchase Details
Similar Homes in Augusta, MI
Home Values in the Area
Average Home Value in this Area
Purchase History
| Date | Type | Sale Price | Title Company |
|---|---|---|---|
| Warranty Deed | $560,000 | First American Title | |
| Warranty Deed | $545,000 | Devon Title Agency | |
| Warranty Deed | $455,000 | None Available | |
| Warranty Deed | $51,425 | -- |
Mortgage History
| Date | Status | Loan Amount | Loan Type |
|---|---|---|---|
| Open | $448,000 | New Conventional | |
| Closed | $56,000 | Credit Line Revolving | |
| Previous Owner | $436,000 | New Conventional | |
| Previous Owner | $358,000 | Stand Alone Refi Refinance Of Original Loan | |
| Previous Owner | $364,000 | New Conventional | |
| Previous Owner | $206,403 | New Conventional | |
| Previous Owner | $150,000 | Credit Line Revolving | |
| Previous Owner | $252,000 | Fannie Mae Freddie Mac | |
| Previous Owner | $1,200,000 | Unknown |
Property History
| Date | Event | Price | Change | Sq Ft Price |
|---|---|---|---|---|
| 12/27/2022 12/27/22 | Sold | $560,000 | -6.7% | $135 / Sq Ft |
| 11/24/2022 11/24/22 | Pending | -- | -- | -- |
| 10/28/2022 10/28/22 | For Sale | $600,000 | +10.1% | $145 / Sq Ft |
| 04/08/2022 04/08/22 | Sold | $545,000 | -0.9% | $132 / Sq Ft |
| 01/29/2022 01/29/22 | Pending | -- | -- | -- |
| 01/26/2022 01/26/22 | For Sale | $550,000 | +20.9% | $133 / Sq Ft |
| 02/01/2018 02/01/18 | Sold | $455,000 | -7.0% | $110 / Sq Ft |
| 12/23/2017 12/23/17 | Pending | -- | -- | -- |
| 07/14/2017 07/14/17 | For Sale | $489,000 | -- | $118 / Sq Ft |
Tax History Compared to Growth
Tax History
| Year | Tax Paid | Tax Assessment Tax Assessment Total Assessment is a certain percentage of the fair market value that is determined by local assessors to be the total taxable value of land and additions on the property. | Land | Improvement |
|---|---|---|---|---|
| 2025 | $3,286 | $338,500 | $0 | $0 |
| 2024 | $3,286 | $317,700 | $0 | $0 |
| 2023 | $3,133 | $291,800 | $0 | $0 |
| 2022 | $8,053 | $244,200 | $0 | $0 |
| 2021 | $12,332 | $240,600 | $0 | $0 |
| 2020 | $12,331 | $246,800 | $0 | $0 |
| 2019 | $11,746 | $237,700 | $0 | $0 |
| 2018 | $4,463 | $238,800 | $0 | $0 |
| 2017 | -- | $234,300 | $0 | $0 |
| 2016 | -- | $205,400 | $0 | $0 |
| 2015 | -- | $200,200 | $0 | $0 |
| 2014 | -- | $213,800 | $0 | $0 |
Agents Affiliated with this Home
-
Bill Sikkema

Seller's Agent in 2022
Bill Sikkema
Berkshire Hathaway HomeServices MI
(269) 207-7270
272 Total Sales
-
J
Buyer's Agent in 2022
Joe Jovanovic
Redfin Corporation
-
Lisa Faber
L
Buyer's Agent in 2022
Lisa Faber
Chuck Jaqua, REALTOR
(800) 959-0759
323 Total Sales
-
J
Seller's Agent in 2018
Jane Carpenter
Michigan Lifestyle Properties / Gull Lake Realty
-
D
Buyer's Agent in 2018
Dwn Cummins
KVB Real Estate
-
D
Buyer's Agent in 2018
Dawn Cummins
Hughey, REALTORS Inc.
Map
Source: Southwestern Michigan Association of REALTORS®
MLS Number: 22002504
APN: 04-23-325-002
- 15036 Alister MacKenzie Ave
- 15250 Alister MacKenzie Ave
- 7350 N 46th St
- 8542 Camomile Dr
- 8547 Camomile Dr
- 8590 Camomile Dr
- 14806 Camomile Ct
- 14784 Camomile Ct
- 8620 Camomile Dr
- 14805 Camomile Ct
- 8652 Camomile Dr
- 8661 Camomile Dr
- 8683 Camomile Dr
- 16396 Michigan 89
- 8368 N 46th St
- 8754 Camomile Dr Unit 22
- 8766 Camomile Dr
- 8777 Camomile Dr
- 8778 Camomile Dr
- 7306 Pin Oak Cir
