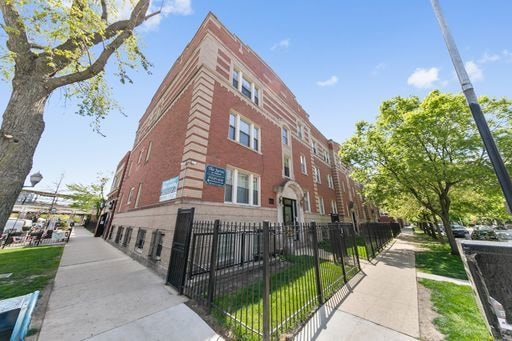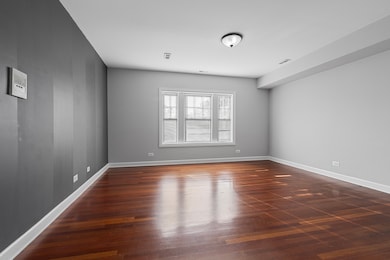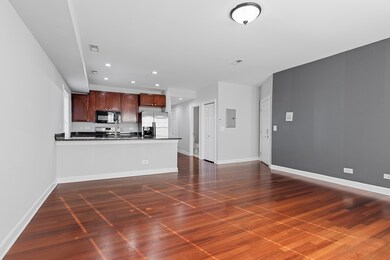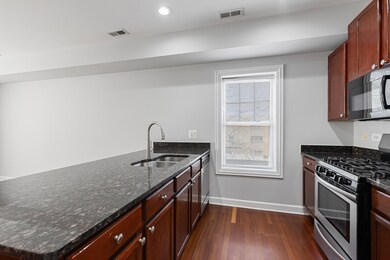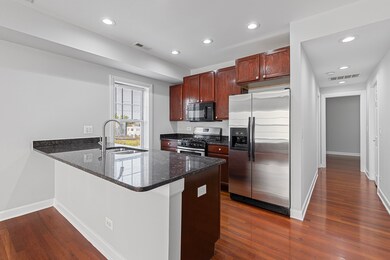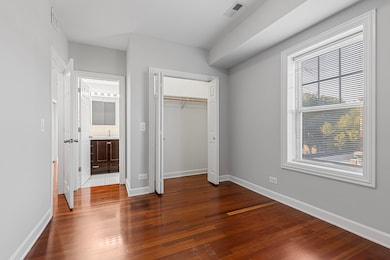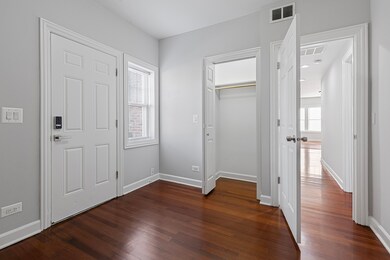7367 N Ashland Blvd Unit 2 Chicago, IL 60626
Rogers Park Neighborhood
2
Beds
2
Baths
1,000
Sq Ft
--
Built
Highlights
- Lock-and-Leave Community
- 1-minute walk to Jarvis Station
- Balcony
- Deck
- Wood Flooring
- 2-minute walk to Dubkin Playlot Park
About This Home
Gorgeous 2/2 with In Unit Laundry, Central Air AC & Dishwasher! -Dark Cherry Toned Kitchen Cabinets -Granite Countertops with Deep Undermount Sink -Stainless Steel Appliances Includes Dishwasher -Eat-In Island Counter -Two Renovated Bathrooms -In Unit Laundry -Central Air AC -Hardwood Flooring -Backporch Sitting Area -Water Included -Pets Welcome (No Pet Rent)
Property Details
Home Type
- Multi-Family
Year Renovated
- 2012
Home Design
- Property Attached
- Entry on the 2nd floor
- Brick Exterior Construction
Interior Spaces
- 1,000 Sq Ft Home
- 3-Story Property
- Ceiling Fan
- Window Screens
- Family Room
- Combination Dining and Living Room
- Wood Flooring
- Intercom
Kitchen
- Range
- Microwave
- Dishwasher
Bedrooms and Bathrooms
- 2 Bedrooms
- 2 Potential Bedrooms
- 2 Full Bathrooms
Laundry
- Laundry Room
- Dryer
- Washer
Outdoor Features
- Balcony
- Deck
Utilities
- Forced Air Heating and Cooling System
- Heating System Uses Natural Gas
- 100 Amp Service
- Lake Michigan Water
Listing and Financial Details
- Property Available on 11/12/25
- Rent includes water, scavenger, exterior maintenance, lawn care, snow removal
Community Details
Overview
- 8 Units
- Lock-and-Leave Community
Pet Policy
- Dogs and Cats Allowed
Security
- Resident Manager or Management On Site
Map
Source: Midwest Real Estate Data (MRED)
MLS Number: 12513748
Nearby Homes
- 1533 W Fargo Ave Unit 1W
- 1640 W Sherwin Ave Unit 3B
- 7311 N Ashland Blvd Unit 2A
- 1600 W Chase Ave Unit 3B
- 1630 W Chase Ave Unit 1N
- 7321 N Paulina St Unit 73212
- 1511 W Birchwood Ave Unit 1F
- 1545 W Chase Ave Unit 305
- 7555 N Rogers Ave
- 1615 W Touhy Ave Unit 2N
- 1626 W Estes Ave Unit 1F
- 1340 W Touhy Ave Unit 302
- 1535 W Estes Ave
- 1535 W Estes Ave Unit 3
- 1535 W Estes Ave Unit 1
- 7637 N Bosworth Ave Unit 2N
- 7637 N Bosworth Ave Unit 3S
- 1206 W Jarvis Ave Unit 1S
- 7639 N Greenview Ave Unit 1E
- 1810 W Touhy Ave
- 7356 N Ashland Blvd
- 1608 W Sherwin Ave Unit 412
- 1608 W Sherwin Ave Unit 708
- 1608 W Sherwin Ave Unit 211
- 1608 W Sherwin Ave Unit 712
- 1608 W Sherwin Ave Unit 601
- 1608 W Sherwin Ave Unit 608
- 1522 W Sherwin Ave
- 1522 W Sherwin Ave
- 1522 W Sherwin Ave
- 1522 W Sherwin Ave
- 1549 W Sherwin Ave Unit 203
- 1609 W Sherwin Ave
- 1609 W Sherwin Ave
- 1609 W Sherwin Ave
- 1521 W Sherwin Ave Unit 405
- 1521 W Sherwin Ave Unit 105
- 1521 W Sherwin Ave Unit 501
- 1521 W Sherwin Ave Unit 304
- 1521 W Sherwin Ave Unit 608
