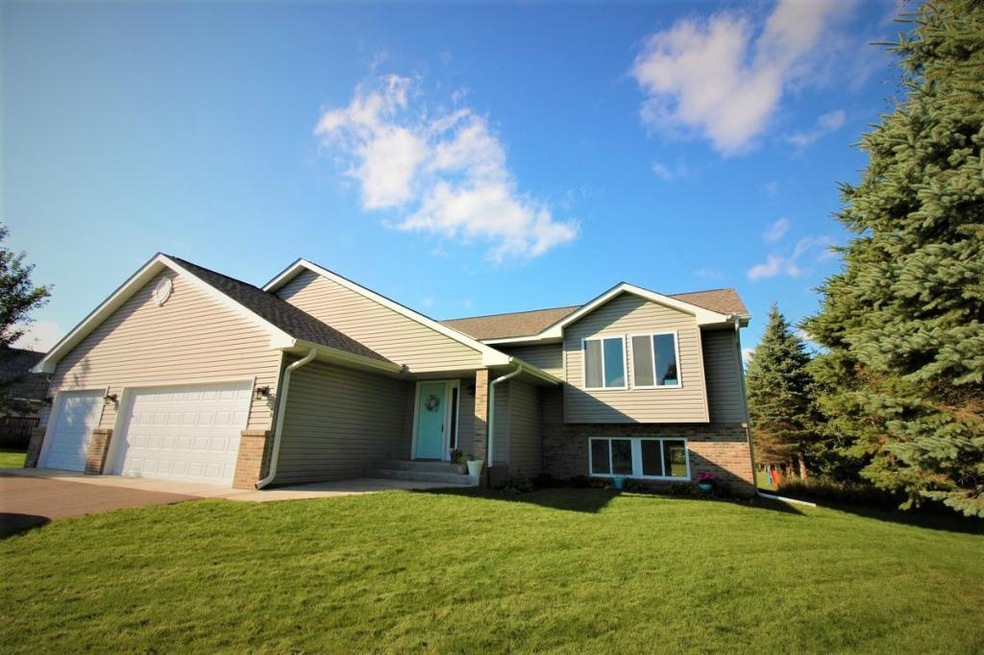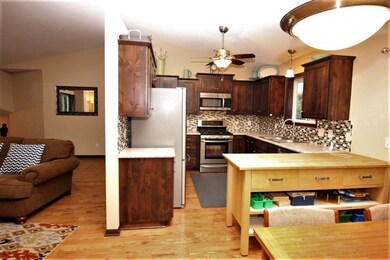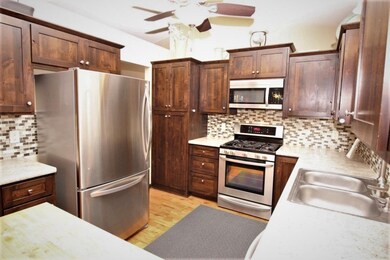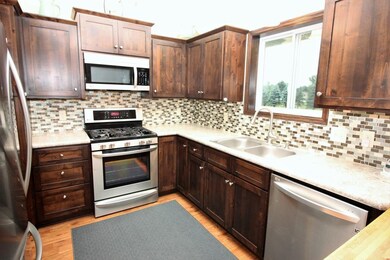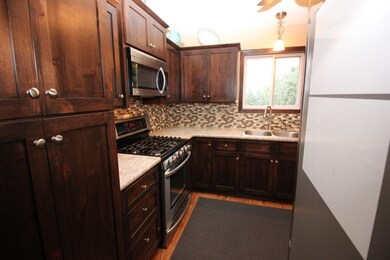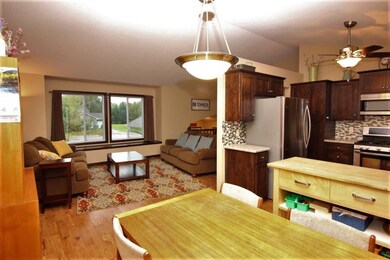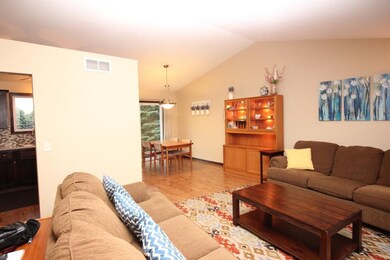
7368 382nd St North Branch, MN 55056
4
Beds
2
Baths
2,030
Sq Ft
0.49
Acres
Highlights
- Vaulted Ceiling
- 3 Car Attached Garage
- Family Room
- Cul-De-Sac
- Forced Air Heating and Cooling System
About This Home
As of October 2020Attractive split entry on a cul-de-sac with an extra large flat lot bordered by big pine trees on two sides. Built in 2014 - 4 bedrooms and 2 full bathrooms with finished lower level walk out. Close to 35W, but far enough to not have the noise. Large 3 car garage with service door and very nice landscaping in the front.
Home Details
Home Type
- Single Family
Est. Annual Taxes
- $3,094
Year Built
- Built in 2014
Lot Details
- 0.49 Acre Lot
- Lot Dimensions are 85x252
- Cul-De-Sac
Parking
- 3 Car Attached Garage
- Garage Door Opener
Home Design
- Asphalt Shingled Roof
- Vinyl Siding
Interior Spaces
- 2-Story Property
- Vaulted Ceiling
- Family Room
- Utility Room Floor Drain
Kitchen
- Range
- Microwave
- Dishwasher
Bedrooms and Bathrooms
- 4 Bedrooms
- 2 Full Bathrooms
Laundry
- Dryer
- Washer
Basement
- Walk-Out Basement
- Basement Fills Entire Space Under The House
- Drain
- Natural lighting in basement
Eco-Friendly Details
- Air Exchanger
Utilities
- Forced Air Heating and Cooling System
- Vented Exhaust Fan
- 100 Amp Service
Community Details
- G & K 6 Subdivision
Listing and Financial Details
- Assessor Parcel Number 110047854
Ownership History
Date
Name
Owned For
Owner Type
Purchase Details
Listed on
Aug 27, 2020
Closed on
Oct 16, 2020
Sold by
Johnsen Kelly D and Johnsen Amanda T
Bought by
Mcmanis James
Seller's Agent
Mark Beaver
Covenant Partners LLC
Buyer's Agent
Mark Tubman
LPT Realty, LLC
List Price
$259,900
Sold Price
$275,000
Premium/Discount to List
$15,100
5.81%
Total Days on Market
11
Current Estimated Value
Home Financials for this Owner
Home Financials are based on the most recent Mortgage that was taken out on this home.
Estimated Appreciation
$76,008
Avg. Annual Appreciation
5.33%
Purchase Details
Listed on
Nov 26, 2013
Closed on
Apr 25, 2014
Bought by
Levin Nicholas Nicholas
Seller's Agent
Adam Artz
Realty Executives Top Results
List Price
$159,900
Sold Price
$163,850
Premium/Discount to List
$3,950
2.47%
Home Financials for this Owner
Home Financials are based on the most recent Mortgage that was taken out on this home.
Avg. Annual Appreciation
8.32%
Original Mortgage
$163,850
Interest Rate
4.33%
Map
Create a Home Valuation Report for This Property
The Home Valuation Report is an in-depth analysis detailing your home's value as well as a comparison with similar homes in the area
Similar Homes in North Branch, MN
Home Values in the Area
Average Home Value in this Area
Purchase History
| Date | Type | Sale Price | Title Company |
|---|---|---|---|
| Grant Deed | $275,000 | -- | |
| Deed | $163,900 | -- | |
| Deed | $275,000 | -- |
Source: Public Records
Mortgage History
| Date | Status | Loan Amount | Loan Type |
|---|---|---|---|
| Previous Owner | $163,850 | No Value Available | |
| Previous Owner | $167,193 | New Conventional | |
| Closed | $256,017 | No Value Available |
Source: Public Records
Property History
| Date | Event | Price | Change | Sq Ft Price |
|---|---|---|---|---|
| 10/16/2020 10/16/20 | Sold | $275,000 | +5.8% | $135 / Sq Ft |
| 09/05/2020 09/05/20 | Pending | -- | -- | -- |
| 08/27/2020 08/27/20 | For Sale | $259,900 | +8.3% | $128 / Sq Ft |
| 10/07/2019 10/07/19 | Sold | $240,000 | -0.8% | $118 / Sq Ft |
| 09/20/2019 09/20/19 | Pending | -- | -- | -- |
| 09/09/2019 09/09/19 | For Sale | $242,000 | +47.7% | $119 / Sq Ft |
| 04/25/2014 04/25/14 | Sold | $163,850 | +2.5% | $151 / Sq Ft |
| 03/07/2014 03/07/14 | Pending | -- | -- | -- |
| 11/26/2013 11/26/13 | For Sale | $159,900 | -- | $148 / Sq Ft |
Source: NorthstarMLS
Tax History
| Year | Tax Paid | Tax Assessment Tax Assessment Total Assessment is a certain percentage of the fair market value that is determined by local assessors to be the total taxable value of land and additions on the property. | Land | Improvement |
|---|---|---|---|---|
| 2023 | $4,180 | $344,900 | $0 | $0 |
| 2022 | $4,180 | $320,800 | $0 | $0 |
| 2021 | $3,728 | $258,000 | $0 | $0 |
| 2020 | $3,228 | $250,200 | $45,000 | $205,200 |
| 2019 | $3,094 | $0 | $0 | $0 |
| 2018 | $2,896 | $0 | $0 | $0 |
| 2017 | $2,638 | $0 | $0 | $0 |
| 2016 | $2,592 | $0 | $0 | $0 |
| 2015 | $592 | $0 | $0 | $0 |
| 2014 | -- | $15,300 | $0 | $0 |
Source: Public Records
Source: NorthstarMLS
MLS Number: NST5290871
APN: 11-00478-54
Nearby Homes
- 374XX-S40 Hemingway Ave
- 374xx-N40 Hemingway Ave
- 39xxx Hemingway Ave
- 39590 Hemingway Ave
- 38470 Gerald Ave
- 7222 Hawthorne Ct
- 38578 Hawthorne Ave
- 7724 385th St
- 38636 Hawthorne Ave
- 7247 376th Cir
- 7790 385th St
- 38692 Hawthorne Ave
- 37583 Greenwich Ct
- 6956 376th St
- 37575 Granite Ct
- 38546 Grand Ave
- 37563 Granite Ct
- 6875 376th St
- 6586 381st St
- 6863 376th St
