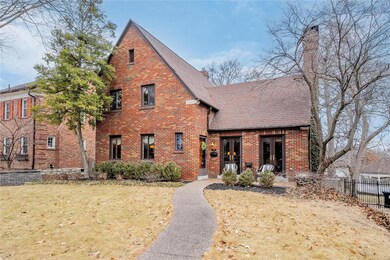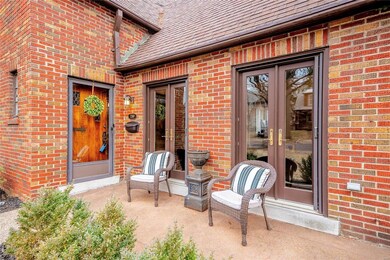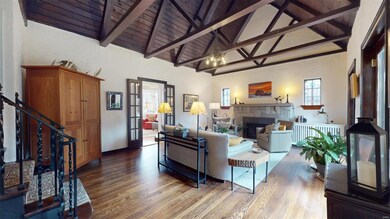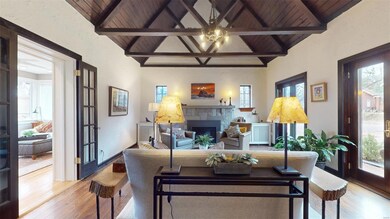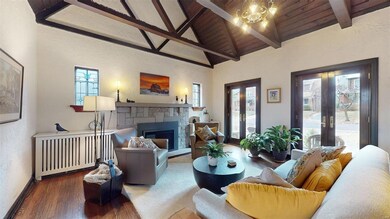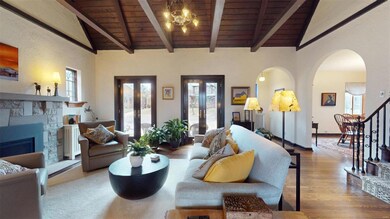
7369 Northmoor Dr Saint Louis, MO 63105
Highlights
- Wood Flooring
- 3-minute walk to Forsyth
- Fenced
- Historic or Period Millwork
- 2 Car Garage
- Radiator
About This Home
As of March 2024Est. 1927, this charming University City home is a true gem with a stunning Tutor-style design. With 3 bedrooms and 2.5 baths, this all-brick beauty exudes classic elegance. The two-story vaulted living room adds a touch of grandeur, complete with a gas fireplace, hardwood floors, stained glass windows, and French doors to the front terrace. Complementing the living space is the formal dining room with a custom built-in for added character. Modern upgrades include a stylish kitchen, an elegantly renovated main floor full bathroom, and the upper-level bathroom features radiant floor heating for comfort. The lower-level guest room is warm and inviting and has a private half bathroom. Enjoy outdoor living on the large maintenance-free deck overlooking the backyard. This home seamlessly blends historic charm with contemporary amenities, making it a perfect choice for those seeking a distinctive yet comfortable living experience.
Last Agent to Sell the Property
RedKey Realty Leaders Circa License #2022048212 Listed on: 01/05/2024
Home Details
Home Type
- Single Family
Est. Annual Taxes
- $5,481
Year Built
- Built in 1927
Lot Details
- 8,999 Sq Ft Lot
- Fenced
Parking
- 2 Car Garage
- Basement Garage
- Garage Door Opener
- Driveway
Home Design
- Brick Exterior Construction
Interior Spaces
- 2,019 Sq Ft Home
- 2-Story Property
- Historic or Period Millwork
- Gas Fireplace
- Wood Flooring
Kitchen
- Dishwasher
- Disposal
Bedrooms and Bathrooms
- 3 Bedrooms
Partially Finished Basement
- Basement Fills Entire Space Under The House
- Finished Basement Bathroom
Schools
- Flynn Park Elem. Elementary School
- Brittany Woods Middle School
- University City Sr. High School
Utilities
- Radiator
Listing and Financial Details
- Assessor Parcel Number 19J-44-0557
Ownership History
Purchase Details
Home Financials for this Owner
Home Financials are based on the most recent Mortgage that was taken out on this home.Purchase Details
Home Financials for this Owner
Home Financials are based on the most recent Mortgage that was taken out on this home.Purchase Details
Purchase Details
Purchase Details
Home Financials for this Owner
Home Financials are based on the most recent Mortgage that was taken out on this home.Similar Homes in Saint Louis, MO
Home Values in the Area
Average Home Value in this Area
Purchase History
| Date | Type | Sale Price | Title Company |
|---|---|---|---|
| Warranty Deed | -- | None Listed On Document | |
| Warranty Deed | $390,000 | Investors Title Co Clayton | |
| Interfamily Deed Transfer | -- | -- | |
| Warranty Deed | -- | Capital Title | |
| Warranty Deed | -- | -- |
Mortgage History
| Date | Status | Loan Amount | Loan Type |
|---|---|---|---|
| Open | $570,000 | New Conventional | |
| Previous Owner | $20,000 | Credit Line Revolving | |
| Previous Owner | $160,000 | New Conventional | |
| Previous Owner | $260,000 | New Conventional | |
| Previous Owner | $90,000 | No Value Available |
Property History
| Date | Event | Price | Change | Sq Ft Price |
|---|---|---|---|---|
| 03/14/2024 03/14/24 | Sold | -- | -- | -- |
| 02/12/2024 02/12/24 | Pending | -- | -- | -- |
| 02/09/2024 02/09/24 | For Sale | $579,900 | +48.7% | $287 / Sq Ft |
| 07/07/2017 07/07/17 | Sold | -- | -- | -- |
| 05/29/2017 05/29/17 | For Sale | $390,000 | -- | $193 / Sq Ft |
Tax History Compared to Growth
Tax History
| Year | Tax Paid | Tax Assessment Tax Assessment Total Assessment is a certain percentage of the fair market value that is determined by local assessors to be the total taxable value of land and additions on the property. | Land | Improvement |
|---|---|---|---|---|
| 2023 | $5,481 | $77,860 | $46,170 | $31,690 |
| 2022 | $5,558 | $73,630 | $41,040 | $32,590 |
| 2021 | $5,500 | $73,630 | $41,040 | $32,590 |
| 2020 | $5,604 | $73,170 | $45,730 | $27,440 |
| 2019 | $5,606 | $73,170 | $45,730 | $27,440 |
| 2018 | $5,310 | $64,070 | $29,930 | $34,140 |
| 2017 | $5,321 | $64,070 | $29,930 | $34,140 |
| 2016 | $5,628 | $64,900 | $30,930 | $33,970 |
| 2015 | $5,592 | $64,900 | $30,930 | $33,970 |
| 2014 | -- | $57,210 | $18,070 | $39,140 |
Agents Affiliated with this Home
-
Scott McIntosh

Seller's Agent in 2024
Scott McIntosh
RedKey Realty Leaders Circa
(314) 719-6507
4 in this area
22 Total Sales
-
Brad Elsner
B
Buyer's Agent in 2024
Brad Elsner
Worth Clark Realty
(314) 630-7490
9 in this area
352 Total Sales
-
Jack Breier

Seller's Agent in 2017
Jack Breier
Coldwell Banker Premier Group
(314) 283-0854
7 in this area
23 Total Sales
-
Lynn Andel

Buyer's Agent in 2017
Lynn Andel
Laura McCarthy- Clayton
(314) 609-0139
12 in this area
162 Total Sales
Map
Source: MARIS MLS
MLS Number: MIS24001339
APN: 19J-44-0557
- 8 Carrswold Dr
- 7609 Carswold Dr
- 7333 Lindell Blvd
- 150 Carondelet Plaza Unit 702
- 150 Carondelet Plaza Unit 2901
- 314 S Hanley Rd Unit 1N
- 7642 Westmoreland Ave
- 7360 Kingsbury Blvd
- 7704 Country Club Ct
- 7720 Country Club Ct
- 7570 Byron Place Unit 3W
- 7570 Byron Place Unit 3E
- 436 W Point Ct
- 155 N Hanley Rd Unit 207
- 7400 Buckingham Dr
- 705 Westwood Dr Unit 3C
- 703 Westwood Dr Unit 1B
- 7520 Buckingham Dr Unit 1W
- 7041 Northmoor Dr
- 415 N Hanley Rd

