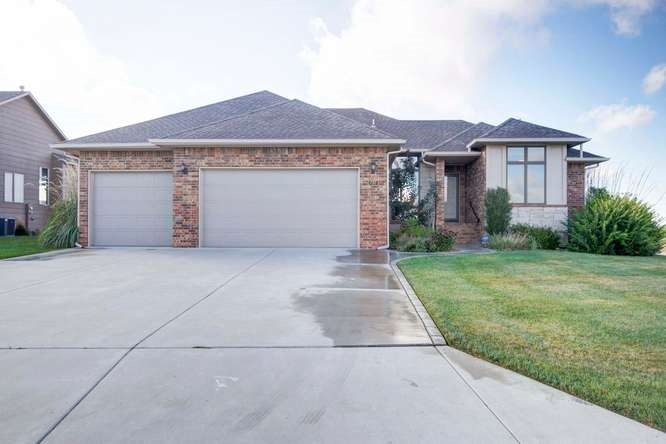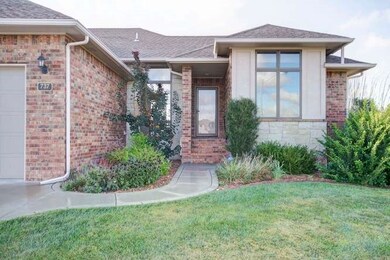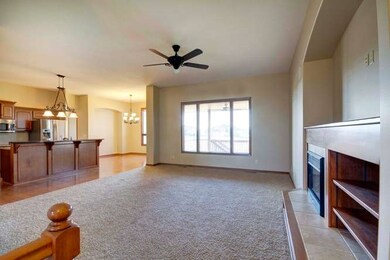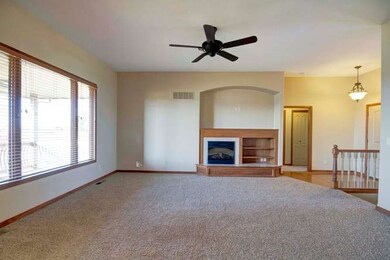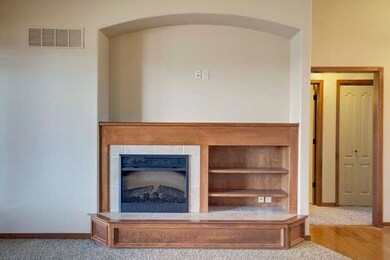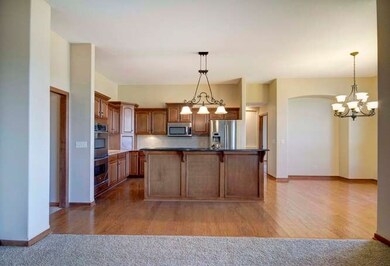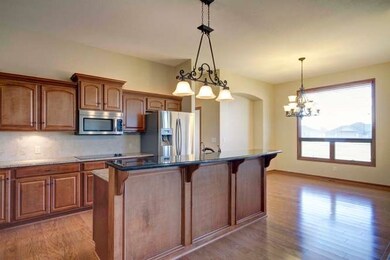
737 Goldspike Newton, KS 67114
Highlights
- Golf Course Community
- Spa
- Living Room with Fireplace
- Wine Cellar
- Community Lake
- Ranch Style House
About This Home
As of November 2023This 5 bedroom, 3 full bath, 3 car garage home is priced to sell fast! You will fall in love with this house the second you pull up. The kitchen features granite counter tops, double stacked ovens, stainless appliances, walk-in pantry and beautiful wood floors. The master bathroom has everything you could ask for such as separate tub/shower, water closet, double sinks, huge linen closets and a walk-in closet that is accessible to the laundry room. The basement is finished with a family room with a 2nd fireplace, 2 bedrooms, a full bathroom and a stunning stone wet bar that has plenty of storage for all of your wine. The backyard has a covered deck & concrete patio.
Last Agent to Sell the Property
Berkshire Hathaway PenFed Realty License #SP00219966 Listed on: 12/08/2015
Last Buyer's Agent
TERESA LETT
Platinum Realty LLC License #SP00043746
Home Details
Home Type
- Single Family
Est. Annual Taxes
- $4,600
Year Built
- Built in 2010
Lot Details
- Corner Lot
- Irregular Lot
- Sprinkler System
HOA Fees
- $35 Monthly HOA Fees
Home Design
- Ranch Style House
- Frame Construction
- Composition Roof
- Masonry
Interior Spaces
- Wet Bar
- Ceiling Fan
- Multiple Fireplaces
- Window Treatments
- Wine Cellar
- Family Room
- Living Room with Fireplace
- Combination Kitchen and Dining Room
- Recreation Room with Fireplace
- Wood Flooring
- Laundry on main level
Kitchen
- Breakfast Bar
- Oven or Range
- <<microwave>>
- Dishwasher
- Kitchen Island
- Disposal
Bedrooms and Bathrooms
- 5 Bedrooms
- Split Bedroom Floorplan
- Walk-In Closet
- 3 Full Bathrooms
- Dual Vanity Sinks in Primary Bathroom
- <<bathWithWhirlpoolToken>>
- Separate Shower in Primary Bathroom
Finished Basement
- Basement Fills Entire Space Under The House
- Bedroom in Basement
- Finished Basement Bathroom
Home Security
- Home Security System
- Storm Doors
Parking
- 3 Car Attached Garage
- Garage Door Opener
Outdoor Features
- Spa
- Covered Deck
- Patio
- Rain Gutters
Schools
- South Breeze Elementary School
- Chisholm Middle School
- Newton High School
Utilities
- Humidifier
- Forced Air Heating and Cooling System
- Water Softener is Owned
Listing and Financial Details
- Assessor Parcel Number 20079-099-30-0-40-07-026.00-0
Community Details
Overview
- Association fees include gen. upkeep for common ar
- $200 HOA Transfer Fee
- Built by David Harder
- Sand Creek Station Subdivision
- Community Lake
Recreation
- Golf Course Community
- Community Pool
- Jogging Path
Ownership History
Purchase Details
Home Financials for this Owner
Home Financials are based on the most recent Mortgage that was taken out on this home.Similar Homes in Newton, KS
Home Values in the Area
Average Home Value in this Area
Purchase History
| Date | Type | Sale Price | Title Company |
|---|---|---|---|
| Warranty Deed | $298,500 | -- |
Property History
| Date | Event | Price | Change | Sq Ft Price |
|---|---|---|---|---|
| 11/17/2023 11/17/23 | Sold | -- | -- | -- |
| 10/31/2023 10/31/23 | Pending | -- | -- | -- |
| 10/14/2023 10/14/23 | Price Changed | $395,000 | -0.8% | $129 / Sq Ft |
| 08/17/2023 08/17/23 | For Sale | $398,000 | +33.3% | $130 / Sq Ft |
| 12/15/2020 12/15/20 | Sold | -- | -- | -- |
| 10/30/2020 10/30/20 | For Sale | $298,500 | 0.0% | $97 / Sq Ft |
| 10/19/2020 10/19/20 | Pending | -- | -- | -- |
| 10/01/2020 10/01/20 | Price Changed | $298,500 | -2.1% | $97 / Sq Ft |
| 09/23/2020 09/23/20 | Price Changed | $305,000 | -3.5% | $99 / Sq Ft |
| 09/11/2020 09/11/20 | For Sale | $316,000 | +15.0% | $103 / Sq Ft |
| 05/16/2016 05/16/16 | Sold | -- | -- | -- |
| 04/06/2016 04/06/16 | Pending | -- | -- | -- |
| 12/08/2015 12/08/15 | For Sale | $274,900 | -- | $92 / Sq Ft |
Tax History Compared to Growth
Tax History
| Year | Tax Paid | Tax Assessment Tax Assessment Total Assessment is a certain percentage of the fair market value that is determined by local assessors to be the total taxable value of land and additions on the property. | Land | Improvement |
|---|---|---|---|---|
| 2024 | $7,599 | $43,367 | $1,976 | $41,391 |
| 2023 | $6,824 | $38,279 | $1,976 | $36,303 |
| 2022 | $6,274 | $35,444 | $1,645 | $33,799 |
| 2021 | $5,788 | $34,190 | $1,370 | $32,820 |
| 2020 | $5,504 | $32,810 | $1,370 | $31,440 |
| 2019 | $5,273 | $31,499 | $1,370 | $30,129 |
| 2018 | $5,217 | $30,682 | $1,370 | $29,312 |
| 2017 | $5,082 | $30,464 | $2,744 | $27,720 |
| 2016 | $5,528 | $33,971 | $2,744 | $31,227 |
| 2015 | $6,942 | $34,420 | $2,744 | $31,676 |
| 2014 | $6,765 | $34,420 | $2,744 | $31,676 |
Agents Affiliated with this Home
-
Robin Metzler

Seller's Agent in 2023
Robin Metzler
Berkshire Hathaway PenFed Realty
(316) 288-9155
192 in this area
251 Total Sales
-
Timothy Harder

Buyer's Agent in 2023
Timothy Harder
RE/MAX Associates
(800) 310-7629
70 in this area
120 Total Sales
-
J
Buyer's Agent in 2020
Jim Davis
Realty Executives 4Results, Inc.
-
Linda Seiwert

Seller's Agent in 2016
Linda Seiwert
Berkshire Hathaway PenFed Realty
(316) 648-9306
1 in this area
193 Total Sales
-
T
Buyer's Agent in 2016
TERESA LETT
Platinum Realty LLC
Map
Source: South Central Kansas MLS
MLS Number: 513371
APN: 099-30-0-40-07-026.00-0
