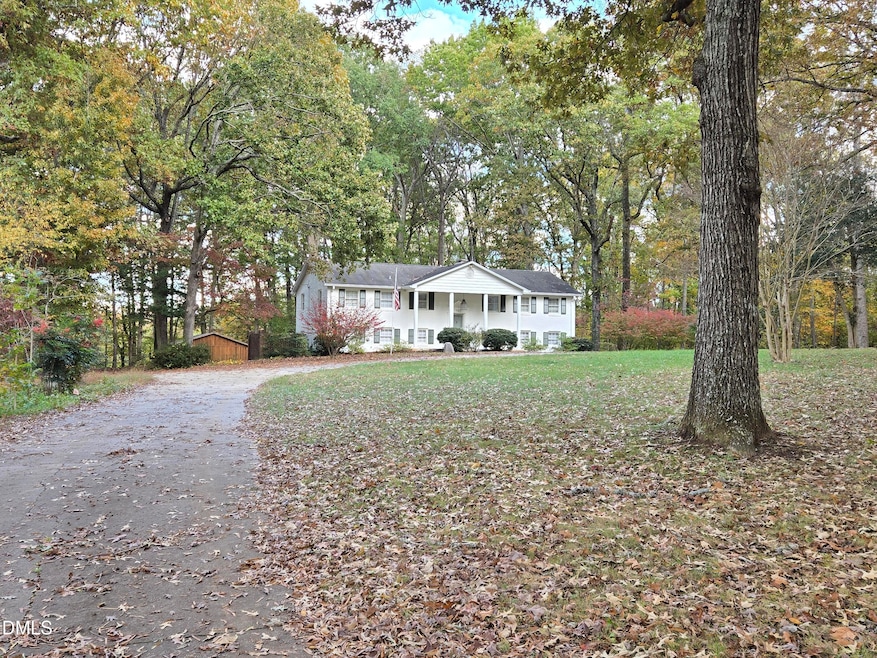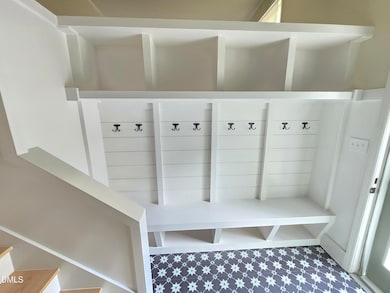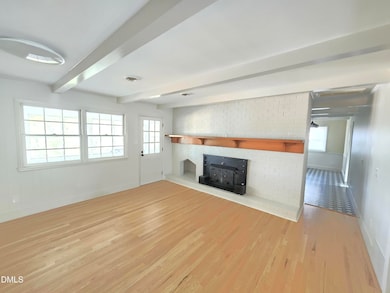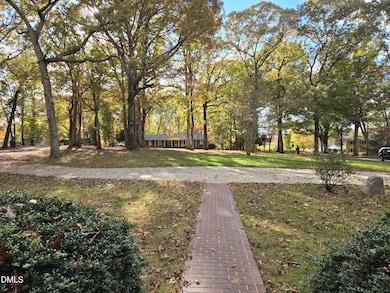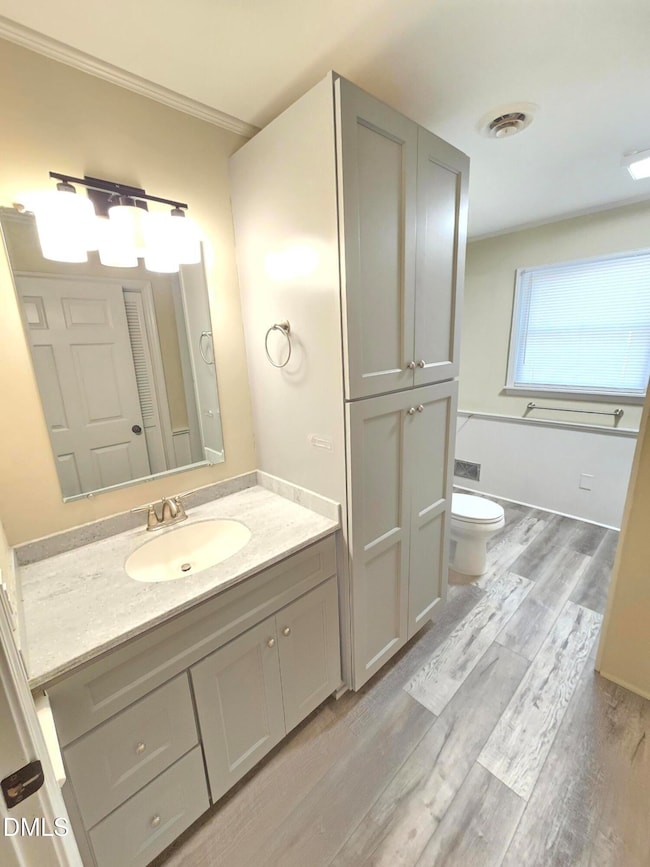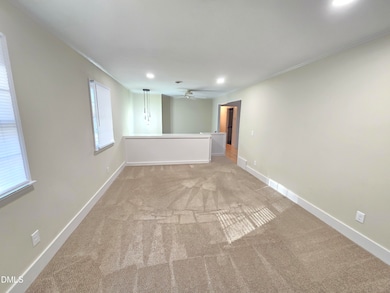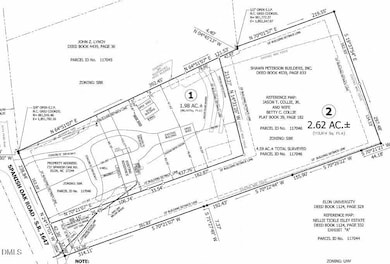Estimated payment $2,769/month
Total Views
420
4
Beds
3
Baths
3,048
Sq Ft
$162
Price per Sq Ft
Highlights
- Georgian Architecture
- No HOA
- Separate Outdoor Workshop
- Wood Flooring
- Covered Patio or Porch
- 2 Car Attached Garage
About This Home
This beautiful home is nestled on 1.98 acres in the town of Elon by the Elon Forest. It features 3 different living spaces so there is plenty of room for entertaining, the home has a large workshop that could possibly be turned into some sort of living space if needed. A huge carport area, 2 car attached garage, tons of concrete for parking in the front and back of the home. Make an offer on this dream home today before it is gone!!!!!!!
Home Details
Home Type
- Single Family
Est. Annual Taxes
- $1,982
Year Built
- Built in 1966
Lot Details
- 1.98 Acre Lot
Parking
- 2 Car Attached Garage
- 3 Carport Spaces
- Rear-Facing Garage
- Private Driveway
Home Design
- Georgian Architecture
- Brick Exterior Construction
- Slab Foundation
- Architectural Shingle Roof
Interior Spaces
- 3,048 Sq Ft Home
- 1-Story Property
- Recessed Lighting
- Storage
- Laundry Room
Kitchen
- Electric Oven
- Cooktop
- Dishwasher
Flooring
- Wood
- Carpet
- Vinyl
Bedrooms and Bathrooms
- 4 Bedrooms
- Primary Bedroom Upstairs
- 3 Full Bathrooms
- Separate Shower in Primary Bathroom
- Separate Shower
Outdoor Features
- Covered Patio or Porch
- Separate Outdoor Workshop
- Outdoor Storage
Schools
- Elon Elementary School
- Western Middle School
- Western Alamance High School
Utilities
- Forced Air Heating and Cooling System
- Well
- Septic Tank
Community Details
- No Home Owners Association
Listing and Financial Details
- Assessor Parcel Number 117046
Map
Create a Home Valuation Report for This Property
The Home Valuation Report is an in-depth analysis detailing your home's value as well as a comparison with similar homes in the area
Home Values in the Area
Average Home Value in this Area
Tax History
| Year | Tax Paid | Tax Assessment Tax Assessment Total Assessment is a certain percentage of the fair market value that is determined by local assessors to be the total taxable value of land and additions on the property. | Land | Improvement |
|---|---|---|---|---|
| 2025 | $1,982 | $333,604 | $62,064 | $271,540 |
| 2024 | $1,853 | $333,604 | $62,064 | $271,540 |
| 2023 | $1,721 | $333,604 | $62,064 | $271,540 |
| 2022 | $1,684 | $219,838 | $54,300 | $165,538 |
| 2021 | $1,706 | $219,838 | $54,300 | $165,538 |
| 2020 | $1,728 | $219,838 | $54,300 | $165,538 |
| 2019 | $1,715 | $219,838 | $54,300 | $165,538 |
| 2018 | $0 | $219,838 | $54,300 | $165,538 |
| 2017 | $1,517 | $219,838 | $54,300 | $165,538 |
| 2016 | $1,329 | $192,549 | $48,543 | $144,006 |
| 2015 | $1,322 | $192,549 | $48,543 | $144,006 |
| 2014 | $1,226 | $192,549 | $48,543 | $144,006 |
Source: Public Records
Property History
| Date | Event | Price | List to Sale | Price per Sq Ft |
|---|---|---|---|---|
| 11/11/2025 11/11/25 | For Sale | $495,000 | -- | $162 / Sq Ft |
Source: Doorify MLS
Purchase History
| Date | Type | Sale Price | Title Company |
|---|---|---|---|
| Warranty Deed | -- | None Listed On Document | |
| Warranty Deed | -- | None Listed On Document |
Source: Public Records
Source: Doorify MLS
MLS Number: 10132466
APN: 117046
Nearby Homes
- 1043 Stone Gables Dr
- 1041 Wisteria Dr
- 560 Olsen Dr
- 1816 Chandler St
- 1874 Stratford Rd
- 1735 Prince Edward Dr
- 1835 Greentree Rd
- 102 Campus Walk Trail Unit 101
- L1 Dandora Rd
- 1818 Wellington Rd
- L2 Brookside Dr
- L1 Brookside Dr
- 701 Slaney Woods Ln
- 300 Manning Way
- 2106 Cricket St
- Sullivan Plan at Wexford
- Cooper Plan at Wexford
- Avery Plan at Wexford
- Charleston Plan at Wexford
- Drexel Plan at Wexford
- 2217 Magnolia Ct
- 739 E Haggard Ave
- 807 E Haggard Ave
- 1000 Campus Trace Dr
- 143 Emerson Pt Dr
- 2434 W Webb Ave
- 102 Graphite Dr
- 824 Lockesley Ln
- 201 Orange Dr
- 272 Moonstone Ct
- 100 Rosemont St
- 231 Graphite Dr
- 101 Claystone Dr
- 109 Claystone Dr
- 103 Eva Dr
- 118 Still Water Cir
- 2213 Westover Terrace
- 1118 Sherwood Dr
- 1117 Sherwood Dr
- 3102 Commerce Place
