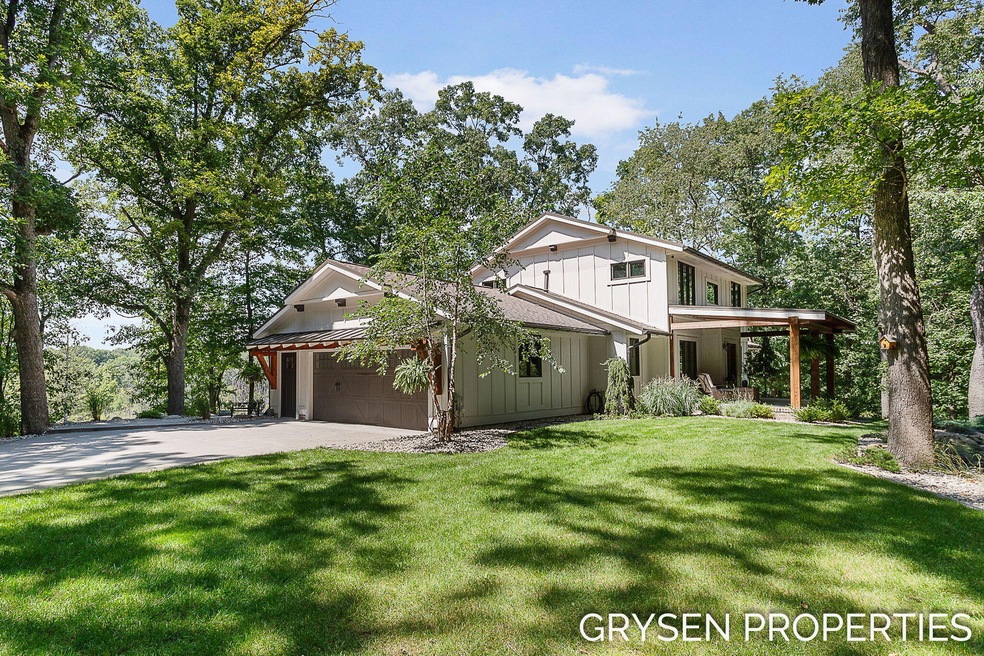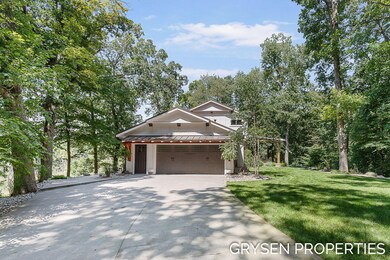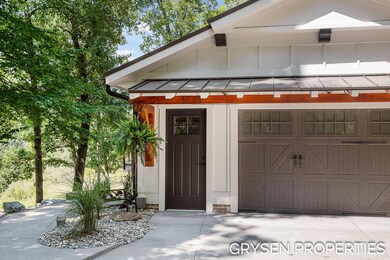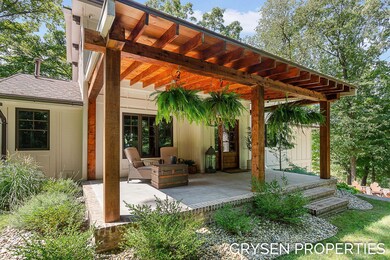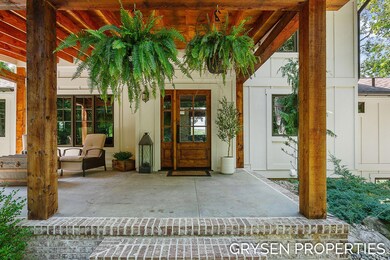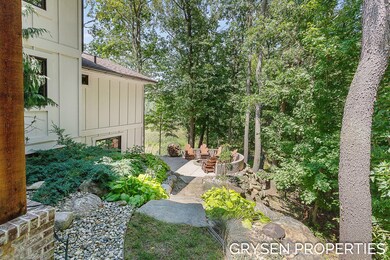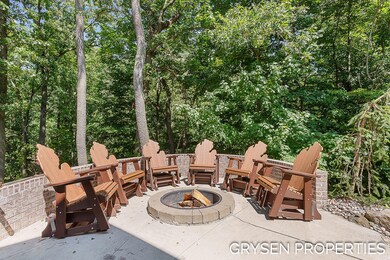
Highlights
- Private Waterfront
- Craftsman Architecture
- Wetlands on Lot
- Dutton Elementary School Rated A
- Deck
- Wooded Lot
About This Home
As of October 2024Discover your dream home in this exquisite 2-story Craftsman-style residence, nestled on 9 sprawling acres on the scenic Thornapple River. This stunning property offers 5 bedrooms, 3.5 bathrooms, and quality finishes throughout. The main floor features a luxurious primary bedroom suite, providing a retreat with ample space, walk-in closet, private balcony, and an ensuite bathroom. The open-concept living area is perfect for entertaining, with a gourmet kitchen that flows seamlessly into the dining and family rooms. Upstairs, you'll find 3 bedrooms and a beautiful full bathroom, ready for family call home. The lower level brings even more entertaining spaces hosting a recreation room with a spacious bar. The location is prime; just 5 miles from M6, near the airport, and various amenities. Expansive windows throughout the home allow for abundant natural light and breathtaking views of the surrounding landscape. Finishes such as hardwood cherry floors, three tiled showers, and solid core doors; this home was carefully curated.
Step outside to your private deck, where you can soak in the beauty of the property and riverfront, perfect for outdoor gatherings or quiet evenings. The tranquil setting along the Thornapple River, which is perfect for pontooning up the river to the dam, kayaking, or tubing, rounds out what this property has to offer! With great entertaining areas, both indoors and out, this home is perfect for those who love to host. The incredible outside entertaining areas and recreational opportunities combined with the home's warm, inviting design, makes this a truly unique opportunity. Don't miss the chance to own a slice of paradise!
Last Agent to Sell the Property
Key Realty License #6501416219 Listed on: 08/16/2024

Home Details
Home Type
- Single Family
Est. Annual Taxes
- $5,892
Year Built
- Built in 1991
Lot Details
- 9.08 Acre Lot
- Private Waterfront
- 208 Feet of Waterfront
- The property's road front is unimproved
- Shrub
- Lot Has A Rolling Slope
- Wooded Lot
- Garden
- Property is zoned RR, RR
Parking
- 2 Car Attached Garage
- Side Facing Garage
- Garage Door Opener
Home Design
- Craftsman Architecture
- Brick Exterior Construction
- Shingle Roof
- Aluminum Roof
- HardiePlank Siding
Interior Spaces
- 2,988 Sq Ft Home
- 2-Story Property
- Wet Bar
- Bar Fridge
- Ceiling Fan
- Wood Burning Fireplace
- Replacement Windows
- Family Room with Fireplace
- Living Room
- Home Security System
Kitchen
- Range<<rangeHoodToken>>
- <<microwave>>
- Dishwasher
- Kitchen Island
- Disposal
Flooring
- Carpet
- Tile
Bedrooms and Bathrooms
- 5 Bedrooms | 1 Main Level Bedroom
- En-Suite Bathroom
Laundry
- Laundry Room
- Laundry on main level
- Dryer
- Washer
Finished Basement
- Walk-Out Basement
- Basement Fills Entire Space Under The House
- Sump Pump
Outdoor Features
- Water Access
- Wetlands on Lot
- Balcony
- Deck
- Patio
Utilities
- Humidifier
- Forced Air Heating and Cooling System
- Heating System Uses Natural Gas
- Well
- Electric Water Heater
- Water Softener is Owned
- Septic System
- High Speed Internet
- Phone Available
- Cable TV Available
Community Details
- Recreational Area
Ownership History
Purchase Details
Home Financials for this Owner
Home Financials are based on the most recent Mortgage that was taken out on this home.Purchase Details
Home Financials for this Owner
Home Financials are based on the most recent Mortgage that was taken out on this home.Purchase Details
Purchase Details
Purchase Details
Similar Homes in Alto, MI
Home Values in the Area
Average Home Value in this Area
Purchase History
| Date | Type | Sale Price | Title Company |
|---|---|---|---|
| Warranty Deed | $1,150,000 | None Listed On Document | |
| Warranty Deed | $215,000 | None Available | |
| Deed | -- | -- | |
| Warranty Deed | $208,000 | -- | |
| Warranty Deed | $68,000 | -- |
Mortgage History
| Date | Status | Loan Amount | Loan Type |
|---|---|---|---|
| Open | $1,092,500 | New Conventional | |
| Previous Owner | $276,950 | New Conventional | |
| Previous Owner | $287,000 | New Conventional | |
| Previous Owner | $120,000 | New Conventional | |
| Previous Owner | $50,000 | Credit Line Revolving | |
| Previous Owner | $250,000 | Unknown |
Property History
| Date | Event | Price | Change | Sq Ft Price |
|---|---|---|---|---|
| 10/01/2024 10/01/24 | Sold | $1,150,000 | 0.0% | $385 / Sq Ft |
| 09/05/2024 09/05/24 | Pending | -- | -- | -- |
| 08/26/2024 08/26/24 | Price Changed | $1,150,000 | -3.8% | $385 / Sq Ft |
| 08/16/2024 08/16/24 | For Sale | $1,195,000 | +455.8% | $400 / Sq Ft |
| 03/04/2014 03/04/14 | Sold | $215,000 | -18.8% | $74 / Sq Ft |
| 08/20/2013 08/20/13 | Pending | -- | -- | -- |
| 04/23/2013 04/23/13 | For Sale | $264,900 | -- | $91 / Sq Ft |
Tax History Compared to Growth
Tax History
| Year | Tax Paid | Tax Assessment Tax Assessment Total Assessment is a certain percentage of the fair market value that is determined by local assessors to be the total taxable value of land and additions on the property. | Land | Improvement |
|---|---|---|---|---|
| 2025 | $4,253 | $277,300 | $0 | $0 |
| 2024 | $4,253 | $246,300 | $0 | $0 |
| 2023 | $4,068 | $228,400 | $0 | $0 |
| 2022 | $5,606 | $213,600 | $0 | $0 |
| 2021 | $5,492 | $202,700 | $0 | $0 |
| 2020 | $3,744 | $198,700 | $0 | $0 |
| 2019 | $5,372 | $191,200 | $0 | $0 |
| 2018 | $5,274 | $184,700 | $0 | $0 |
| 2017 | $5,045 | $166,900 | $0 | $0 |
| 2016 | $4,720 | $159,700 | $0 | $0 |
| 2015 | $4,602 | $159,700 | $0 | $0 |
| 2013 | -- | $156,100 | $0 | $0 |
Agents Affiliated with this Home
-
Brittany Boverhof
B
Seller's Agent in 2024
Brittany Boverhof
Key Realty
(616) 292-8881
60 Total Sales
-
Lori Grysen

Seller Co-Listing Agent in 2024
Lori Grysen
Five Star Real Estate (Grandv)
(616) 292-8332
347 Total Sales
-
Heather Mojzak
H
Buyer's Agent in 2024
Heather Mojzak
Icon Realty Group LLC
(616) 308-6191
166 Total Sales
-
Tami Vroma
T
Seller's Agent in 2014
Tami Vroma
Five Star Real Estate (Main)
(616) 209-8626
43 Total Sales
-
R
Buyer's Agent in 2014
Reginald Stroven
Five Star Real Estate (Grandv)
Map
Source: Southwestern Michigan Association of REALTORS®
MLS Number: 24042821
APN: 41-23-03-102-014
- 7190 Thornapple River Ct SE
- 7205 60th St SE
- 6505 Thornapple River Dr SE
- 6130 Thornapple River Dr SE
- 6830 Golden View Dr SE
- 7476 68th St SE
- 7922 Pine Edge Ct SE
- 5949 Whitneyville Ave SE
- 6691 Egan Ave SE
- 7121 Juneau Ct SE Unit 21
- 7635 Sandy Hollow Dr SE
- 6591 Phoenix Ct SE
- 8550 66th St SE
- 8284 Kettle Oak Dr
- 8296 Kettle Oak Dr SE
- 8344 Kettle Oak Dr SE
- 8790 Laurel Ridge Dr SE Unit 7
- 7544 Thornapple River Dr SE
- 8608 52nd St SE
- 4586 Little Harbor Dr SE
