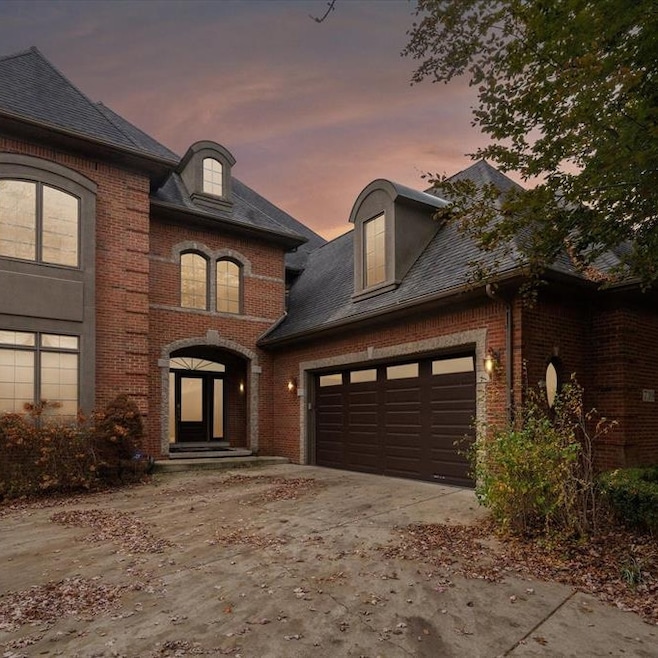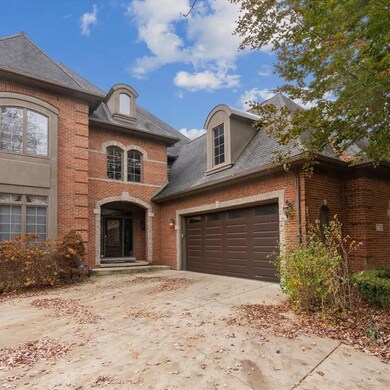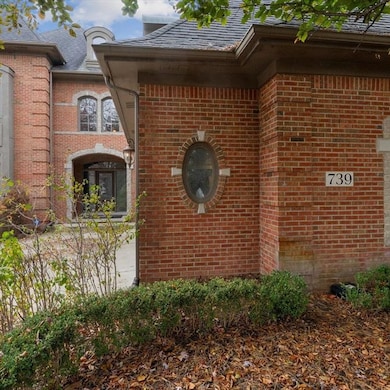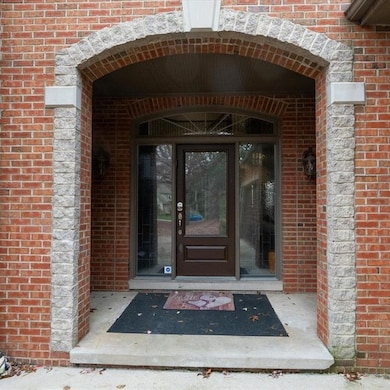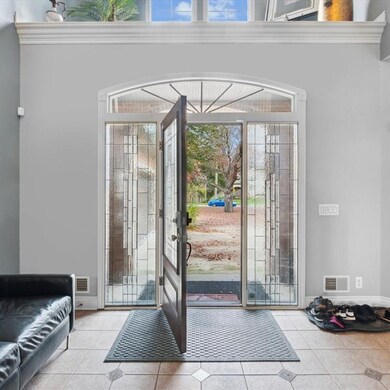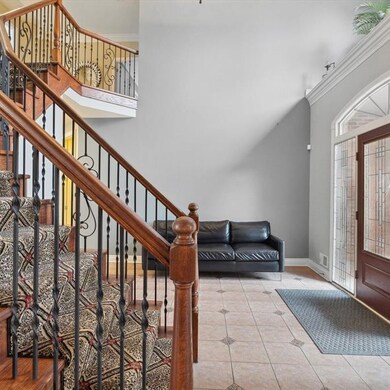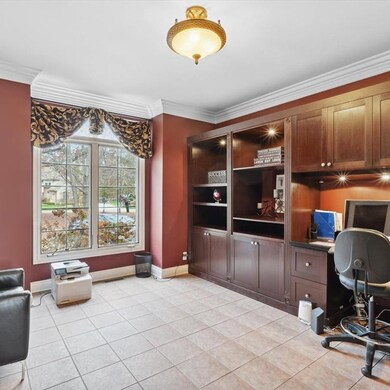Let there be LIGHT!!! Stunning brick Colonial located in the exclusive Shores of Glenwood,
with tons of windows shinning natural light throughout this custom beauty! This home is in the award- winning Walled Lake schools district, nestled in a cul-de-sac with over 5500 square feet, in a park-like setting and is sure to impress the pickiest of buyers!
There is a chef's dine-in kitchen with a gas cooktop, double wall oven with microwave,
stainless steel appliances, granite counter-tops, plenty of custom wood cabinets, a large island, and walk-in pantry. Choose to dine-in using the large kitchen island or in the sun-lit breakfast nook looking onto the expansive deck just outside. The kitchen opens to a great room with soaring ceilings, recessed lighting, a warm and cozy brick fireplace, glass doors and built-in cabinetry. There is also a 1st floor laundry and mud room. The 2nd floor primary suite offers a sitting area, walk-in closet a private bath with a separate tub, large stand up shower, double vanities, a water closet, and a double sided fireplace from the primary bedroom. One of the 4 bedrooms on the 2nd floor has a spacious bonus room over the garage. The lower level is an entertainers dream offering over 1500 sq ft of living space which truly expands the living space with a fifth bedroom, full bathroom, family room, full kitchen, and recreation room with fireplace. The heated 3-car garage actually fits 4 cars with an epoxy floor. In addition, there are 3 furnaces, 2 AC's and a full house generator. This home is nestled in a cul-de-sac overlooking private wooded scenery and park-like settings to enjoy from inside the home or outside on summer and fall nights on the expansive deck. Welcome home.

