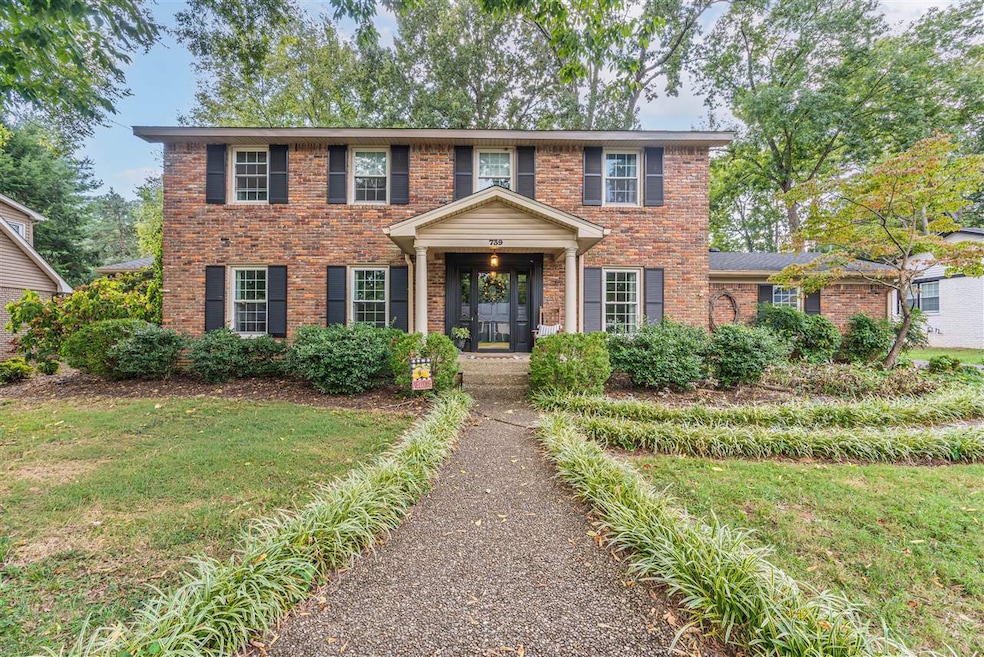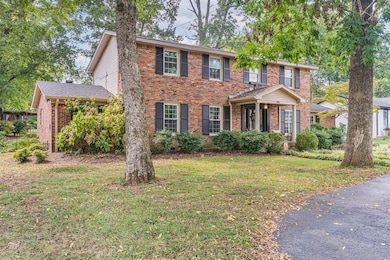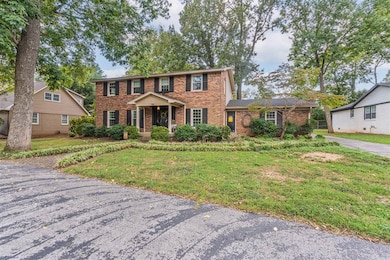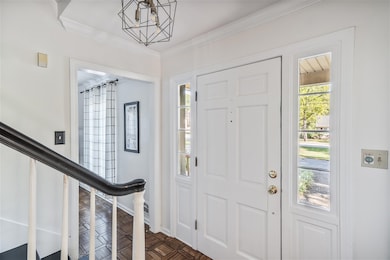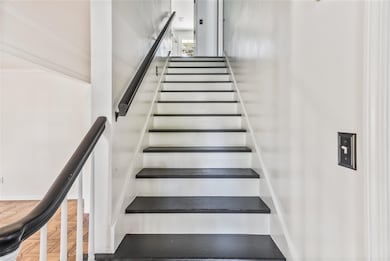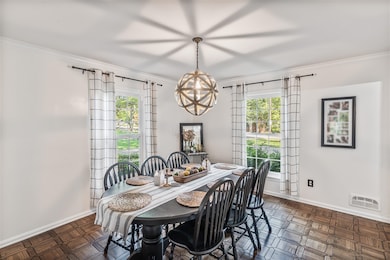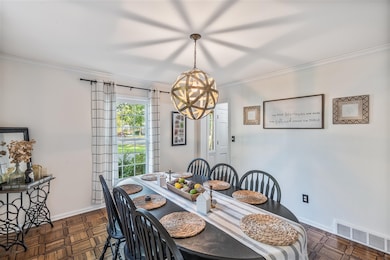739 Newman Way Bowling Green, KY 42104
Crestmoor NeighborhoodEstimated payment $2,687/month
Highlights
- Mature Trees
- Wood Flooring
- Screened Porch
- W.R. McNeill Elementary School Rated A-
- Secondary bathroom tub or shower combo
- Formal Dining Room
About This Home
Located in the heart of Bowling Green and within the Bowling Green Independent School District, this classic brick home offers timeless character with thoughtful modern updates. Featuring five bedrooms, including a primary suite on both the main floor and upstairs, this home provides flexibility and comfort for a variety of lifestyles. Inside, you’ll find a formal living room with built-ins, a formal dining room, and a family room or flex space with a cozy fireplace. The updated kitchen features butcher block countertops, stainless steel appliances, double wall ovens, and abundant storage. The main-level primary suite also includes built-ins for added charm and functionality. Additional highlights include parquet flooring, a screened-in back porch, walk-up attic storage, and a two-car garage with back entry. The 0.42-acre lot offers mature landscaping, a circle driveway, koi pond, playhouse, swing set, and firepit—creating a serene retreat right in town. Seller is offering a $1,500 paint allowance with an acceptable offer. Some listing photos have been virtually staged to show potential layout and design. *Some photos are virtually staged*
Home Details
Home Type
- Single Family
Est. Annual Taxes
- $1,002
Year Built
- Built in 1967
Lot Details
- 0.42 Acre Lot
- Landscaped
- Mature Trees
Parking
- 2 Car Attached Garage
- Rear-Facing Garage
- Circular Driveway
Home Design
- Brick Exterior Construction
- Shingle Roof
Interior Spaces
- 2,777 Sq Ft Home
- 2-Story Property
- Shelving
- Ceiling Fan
- Fireplace
- Vinyl Clad Windows
- Drapes & Rods
- Blinds
- Family Room
- Formal Dining Room
- Screened Porch
- Crawl Space
- Storage In Attic
- Fire and Smoke Detector
Kitchen
- Built-In Double Oven
- Cooktop
- Dishwasher
Flooring
- Wood
- Parquet
- Tile
Bedrooms and Bathrooms
- 5 Bedrooms
- Primary Bedroom Upstairs
- Split Bedroom Floorplan
- Bathroom on Main Level
- Secondary bathroom tub or shower combo
Outdoor Features
- Playground
Schools
- Mcneill Elementary School
- Bowling Green Junior High
- Bowling Green High School
Utilities
- Forced Air Heating and Cooling System
- Heating System Uses Gas
- Electric Water Heater
Community Details
- Hillview Estates Subdivision
Listing and Financial Details
- Assessor Parcel Number 040B-31-044
Map
Home Values in the Area
Average Home Value in this Area
Tax History
| Year | Tax Paid | Tax Assessment Tax Assessment Total Assessment is a certain percentage of the fair market value that is determined by local assessors to be the total taxable value of land and additions on the property. | Land | Improvement |
|---|---|---|---|---|
| 2024 | $1,002 | $305,000 | $0 | $0 |
| 2023 | $1,023 | $305,000 | $0 | $0 |
| 2022 | $1,026 | $305,000 | $0 | $0 |
| 2021 | $1,026 | $305,000 | $0 | $0 |
| 2020 | $814 | $240,000 | $0 | $0 |
| 2019 | $810 | $240,000 | $0 | $0 |
| 2018 | $813 | $240,000 | $0 | $0 |
| 2017 | $815 | $240,000 | $0 | $0 |
| 2015 | $811 | $240,000 | $0 | $0 |
| 2014 | -- | $240,000 | $0 | $0 |
Property History
| Date | Event | Price | List to Sale | Price per Sq Ft | Prior Sale |
|---|---|---|---|---|---|
| 11/13/2025 11/13/25 | For Sale | $484,900 | -2.0% | $175 / Sq Ft | |
| 10/06/2025 10/06/25 | Price Changed | $494,900 | -1.0% | $178 / Sq Ft | |
| 09/18/2025 09/18/25 | For Sale | $499,900 | +63.9% | $180 / Sq Ft | |
| 07/29/2020 07/29/20 | Sold | $305,000 | -4.7% | $110 / Sq Ft | View Prior Sale |
| 05/05/2020 05/05/20 | Pending | -- | -- | -- | |
| 04/01/2020 04/01/20 | For Sale | $319,900 | -- | $115 / Sq Ft |
Purchase History
| Date | Type | Sale Price | Title Company |
|---|---|---|---|
| Deed | $305,000 | None Available |
Mortgage History
| Date | Status | Loan Amount | Loan Type |
|---|---|---|---|
| Open | $289,750 | New Conventional |
Source: Real Estate Information Services (REALTOR® Association of Southern Kentucky)
MLS Number: RA20255394
APN: 040B-31-044
- 2072 Quail Run Dr
- 705 Ridgecrest Way
- 531 Lansdale Ave
- 1112 Highland Way Unit Lot 34 Highland Poin
- 524 Belmont Ave
- 1563 Cabell Dr Unit Lot 7 Highland Point
- 522 Belmont Ave
- 1505 Hamilton Dr Unit Lot 3 Highland Point
- 809 Ridgecrest Way
- 1584 Cabell Dr Unit Lot 17 Highland Poin
- 1576 Cabell Dr Unit Lot 16 Highland Poin
- 1601 Blair Ct Unit Lot 33 Highland Poin
- 1548 Cabell Dr Unit Lot 14 Highland Poin
- 1937 Nashville Rd
- 808 Roselawn Way
- 1614 Blair Ct Unit Lot 31 Highland Poin
- 1536 Cabell Dr Unit Lot 12 Highland Poin
- 1451 Hamilton Ct Unit Lot 22 Highland Poin
- 1913 Nashville Rd
- 1818 Normal St
- 1011 Campbell Ln
- 2436 Thoroughbred Dr
- 2426 Thoroughbred Dr
- 1722 Chestnut St
- 316 Emmett Ave
- 851 Fields Dr
- 1799 Russellville Rd
- 720 Patton Way
- 2702 Industrial Dr
- 722 Geronimo Way
- 1517 Kenton St
- 131 Amy Ave Unit Apartment D
- 5294 Bakers Springs St
- 1301 Nutwood St
- 1317 Scottsville Rd
- 1302 Smallhouse Rd
- 2184-2196 Prospector Ct
- 739 Tara Ct Unit 1
- 2244-2252 Hickory St
- 103 Old Morgantown Rd
