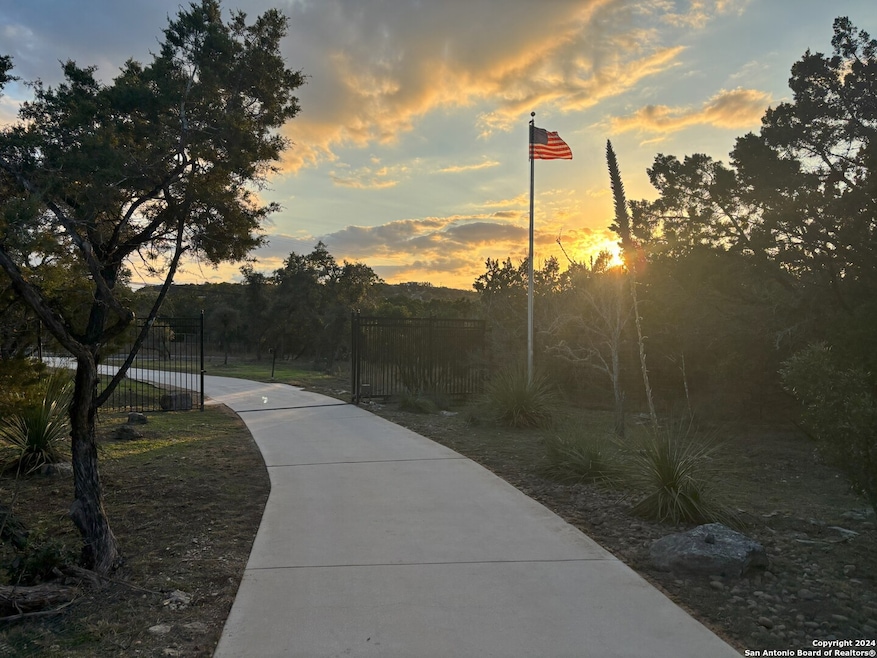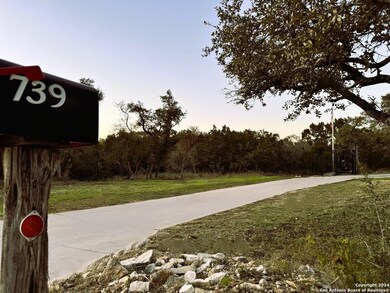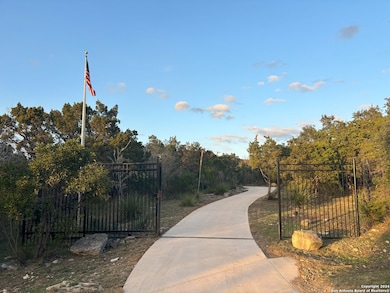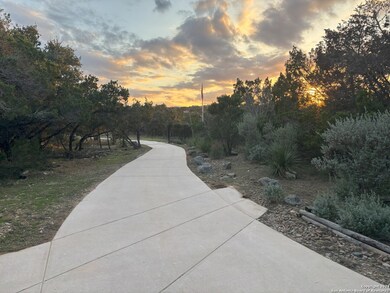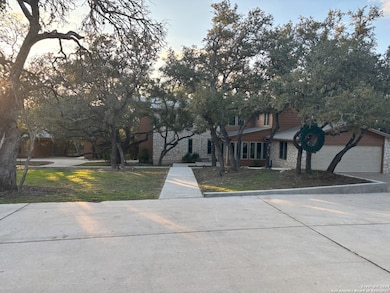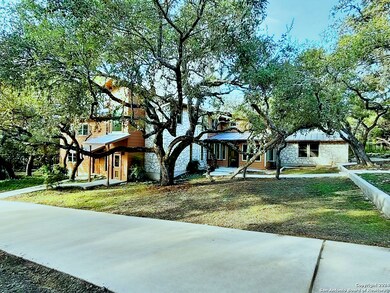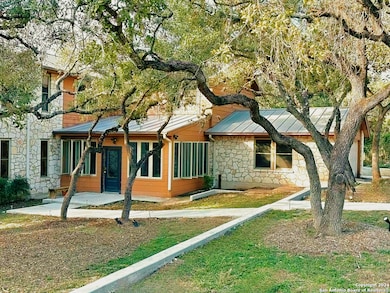
739 W Oak Estates Dr San Antonio, TX 78260
Estimated payment $19,249/month
Highlights
- Spa
- 5 Acre Lot
- Mature Trees
- Wilderness Oak Elementary School Rated A
- Custom Closet System
- Atrium Room
About This Home
Luxurious 6/6 5,302 sq. ft. estate on 5 Acres in Reagan School District. Welcome to 729 West Oaks Estate Dr, San Antonio, TX 78260, where modern sophistication meets serene privacy. Set on 5 sprawling, picturesque acres in the highly acclaimed Reagan School District, this one-of-a-kind property offers 5,302 sq. ft. of pure luxury. Thoughtfully curated by a licensed interior designer, every corner of this estate is a masterpiece, blending timeless elegance with modern amenities. Main Residence Step into a grand entryway bathed in natural light from energy-efficient Simonton windows that frame the breathtaking views of the property. This estate features 6 spacious bedrooms and 4 full/2 half bathrooms, each meticulously redesigned with high-end fixtures and finishes. The master retreat is a sanctuary unto itself, boasting an oversized soaking tub, spa-inspired finishes, and a private second-story balcony perfect for morning coffee or evening stargazing. Designed with comfort in mind, the home offers three independent AC units for zoned climate control and energy efficiency. A state-of-the-art theater room features elevated seating and tailored lighting, creating a cinematic experience from the comfort of your own home. Every detail speaks to luxury, from the brand-new hot tub overlooking tranquil views to the epoxy-coated garage, designed for durability and ease of maintenance. The chef's kitchen features all-new top-tier appliances, marrying functionality with sleek design. Whether you're hosting family dinners or preparing meals for a large gathering, this space is equipped to impress. Outdoor Living & Amenities The outdoor space is nothing short of spectacular. A massive 1,700 sq. ft. Trex deck provides a stunning backdrop for entertaining or quiet relaxation. The lush yard, enhanced with artificial grass, offers a low-maintenance solution while providing plenty of room for children to play. For younger adventurers, a custom-designed play area with a rock climbing wall offers fun, with a child-friendly low-height toilet for convenience. Adding to the property's allure is a private well drawing from the Trinity Aquifer, offering unlimited water rights-a rare and valuable feature in Texas. The property also features a fully equipped greenhouse with plumbing and electrical, ready to accommodate gardening, hobbies, or additional storage needs. Private and secure, the estate is enclosed by an 8-foot custom fence and accessed through an electronic gate, with a separate crushed granite driveway providing additional space for trailers or equipment. For added convenience, the home includes a private elevator, ensuring accessibility to all levels. Unique Features 60,000 sq. ft. of concrete enhancements: Thoughtfully placed modern sidewalks and expanded parking for ease and functionality. Smart Home Technology: Fully wired for smart light switches, Ring cameras, and secure smart door locks. Leafless Gutter System: Maintenance-free gutters ensure your home remains in pristine condition. High-Speed Internet: Hard-wired throughout the home for seamless connectivity, ideal for working from home or streaming entertainment. Location & Lifestyle Located in San Antonio's coveted ETJ, this property offers lower taxes and unparalleled construction flexibility. Enjoy the tranquility of rural living with the convenience of urban amenities just minutes away. Proximity to downtown San Antonio, The Pearl, Stone Oak, and La Cantera ensures easy access to fine dining, world-class shopping, and vibrant cultural experiences. Top-rated schools in the Reagan School District provide exceptional educational opportunities, making this estate perfect for families. Surrounded by luxury homes and elite neighbors, this property strikes the ideal balance between seclusion and community. Unmatched Opportunity This estate is not just a home; it's a lifestyle. Email the owner alfordlaw @ pm.me
Listing Agent
Alonzo Campos
Alonzo Campos, Broker Listed on: 12/26/2024
Home Details
Home Type
- Single Family
Est. Annual Taxes
- $18,294
Year Built
- Built in 1983
Lot Details
- 5 Acre Lot
- Wrought Iron Fence
- Sprinkler System
- Mature Trees
Home Design
- Slab Foundation
- Metal Roof
Interior Spaces
- 4,351 Sq Ft Home
- Property has 2 Levels
- Wet Bar
- Ceiling Fan
- Chandelier
- Wood Burning Fireplace
- Fireplace With Glass Doors
- Double Pane Windows
- Pocket Doors
- Living Room with Fireplace
- Game Room
- Atrium Room
Kitchen
- Eat-In Kitchen
- Walk-In Pantry
- Built-In Self-Cleaning Oven
- Stove
- <<cooktopDownDraftToken>>
- Ice Maker
- Dishwasher
- Solid Surface Countertops
- Disposal
Flooring
- Parquet
- Carpet
- Concrete
- Ceramic Tile
- Vinyl
Bedrooms and Bathrooms
- 6 Bedrooms
- Custom Closet System
- Walk-In Closet
- Maid or Guest Quarters
Laundry
- Laundry Room
- Laundry on lower level
- Laundry in Kitchen
- Washer Hookup
Attic
- Permanent Attic Stairs
- Partially Finished Attic
Home Security
- Security System Owned
- Fire and Smoke Detector
Parking
- 2 Car Attached Garage
- Garage Door Opener
- Driveway Level
Accessible Home Design
- Wheelchair Access
- Customized Wheelchair Accessible
- Chairlift
- Doors with lever handles
- Doors are 32 inches wide or more
- Ramp on the main level
Outdoor Features
- Spa
- Deck
- Separate Outdoor Workshop
- Outdoor Storage
Schools
- Wilderness Elementary School
- Lopez Middle School
Farming
- Livestock Fence
Utilities
- Zoned Heating and Cooling
- Programmable Thermostat
- Well
- Multiple Water Heaters
- Electric Water Heater
- Water Softener is Owned
- Septic System
- Phone Available
- Cable TV Available
Community Details
- Oak Moss North Subdivision
Listing and Financial Details
- Legal Lot and Block 8 / 2
- Assessor Parcel Number 049301020081
Map
Home Values in the Area
Average Home Value in this Area
Tax History
| Year | Tax Paid | Tax Assessment Tax Assessment Total Assessment is a certain percentage of the fair market value that is determined by local assessors to be the total taxable value of land and additions on the property. | Land | Improvement |
|---|---|---|---|---|
| 2024 | $13,801 | $882,946 | $501,130 | $509,930 |
| 2023 | $13,801 | $802,678 | $501,130 | $510,130 |
| 2022 | $16,562 | $735,000 | $350,790 | $384,210 |
| 2021 | $13,721 | $663,370 | $280,630 | $382,740 |
| 2020 | $13,019 | $617,000 | $280,560 | $336,440 |
| 2019 | $13,194 | $612,120 | $230,500 | $381,620 |
| 2018 | $12,428 | $575,430 | $215,500 | $359,930 |
| 2017 | $12,548 | $574,980 | $218,790 | $356,190 |
| 2016 | $11,818 | $541,541 | $218,790 | $355,390 |
| 2015 | $6,354 | $492,310 | $218,790 | $273,520 |
| 2014 | $6,354 | $514,830 | $0 | $0 |
Property History
| Date | Event | Price | Change | Sq Ft Price |
|---|---|---|---|---|
| 12/26/2024 12/26/24 | For Sale | $3,200,000 | +392.3% | $735 / Sq Ft |
| 03/17/2021 03/17/21 | Off Market | -- | -- | -- |
| 12/15/2020 12/15/20 | Sold | -- | -- | -- |
| 11/15/2020 11/15/20 | Pending | -- | -- | -- |
| 10/30/2020 10/30/20 | For Sale | $650,000 | -- | $123 / Sq Ft |
Purchase History
| Date | Type | Sale Price | Title Company |
|---|---|---|---|
| Deed | -- | None Listed On Document | |
| Special Warranty Deed | -- | None Available |
Mortgage History
| Date | Status | Loan Amount | Loan Type |
|---|---|---|---|
| Open | $147,000 | Stand Alone Second | |
| Open | $510,400 | New Conventional | |
| Closed | $147,000 | New Conventional |
Similar Homes in San Antonio, TX
Source: San Antonio Board of REALTORS®
MLS Number: 1831008
APN: 04930-102-0081
- 23230 Winter Oaks
- 25627 Gladiator Ln
- 915 Midnight Dr
- 756 Spacious Sky
- 1003 Midnight Dr
- 25719 Green River Dr
- 520 Moss Mount Dr
- 408 Ceremonial Ridge
- 607 Solo St
- 903 Bumelia Dr
- 25819 Whata View
- 25625 Mount Rhapsody
- 306 Legend Breeze
- 111 Mirror Lake
- 23727 Legend Crest
- 211 Spacious Sky
- 26018 Cuyahoga Cir
- 707 Lone Cir
- 23606 Legend Crest
- 25706 Echo Mountain
- 107 Mirror Lake
- 23534 Enchanted Bend
- 26418 Cuyahoga Cir
- 24222 Viento Leaf
- 24202 Viento Leaf
- 25822 Peregrine Ridge
- 26150 White Eagle Dr
- 24114 Stately Oaks
- 24015 Stately Oaks
- 215 Evans Oak Ln
- 24311 Canyon Row
- 23975 Hardy Oak Blvd
- 24418 Canyon Row
- 24107 Canyon Row
- 518 White Canyon
- 204 Majestic Grove
- 132 Eagle Vail
- 153 Red Hawk Ridge
- 23218 Blackwater Rd
- 24842 Fairway Springs
