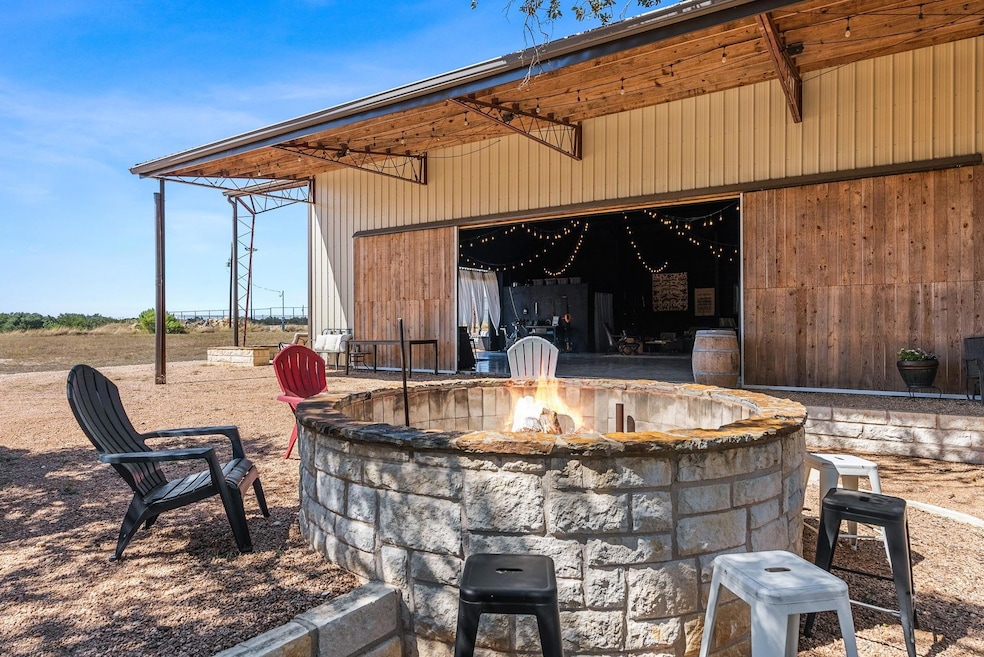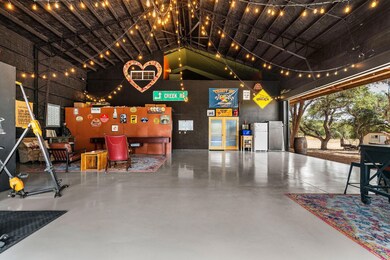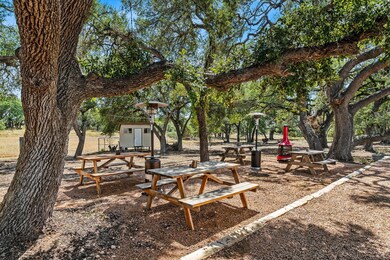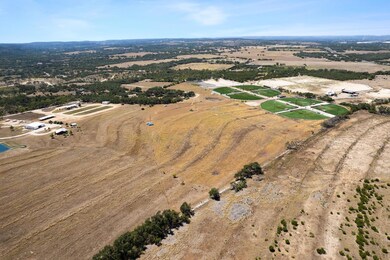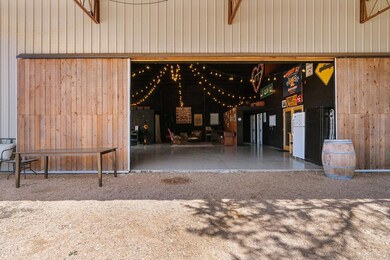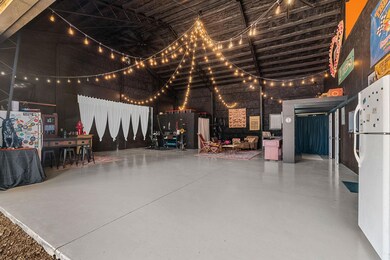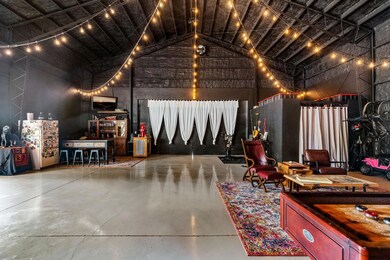
7394 Creek Rd Dripping Springs, TX 78620
Estimated payment $18,157/month
Highlights
- Heated Spa
- Solar Power System
- 23.63 Acre Lot
- RV Access or Parking
- View of Trees or Woods
- Open Floorplan
About This Home
If You Build It, They Will Come - This 23+ acre property adjacent and just east of The Field of Dreams (TFOD) in Henly, TX, would be an ideal location to serve the needs of the hundreds of patrons who regularly attend tournaments and events at TFOD. With a current Ag Exemption in place, save on taxes as you build out your dream compound to serve the varied needs of sports fans coming to TFOD, and the many needs of nearby wedding and event venues. Ideally located in Henly, TX, and just a stone's throw from 290, this burgeoning community is in dire need of nearby restaurants (add a full restaurant, food trucks, a brewery/winery tasting room); weekend places to stay (think tiny homes, luxury container homes, RV parking pads, small timber homes), and activities during the typical breaks between tournament play (think climbing wall, a pool, batting cages, putt-putt golf course, skills competition). The possibilities are truly endless. The existing barndominium serves as the owner's current residence and could serve as the community center for an entirely new community to serve the needs of those coming to this mirage in the Texas Hill Country. Schedule your tour today and get ready to imagine something spectacular in your future!
Listing Agent
Compass RE Texas, LLC Brokerage Phone: 512-913-7480 License #0550827 Listed on: 11/08/2023

Co-Listing Agent
Compass RE Texas, LLC Brokerage Phone: 512-913-7480 License #0661645
Home Details
Home Type
- Single Family
Est. Annual Taxes
- $5,191
Year Built
- Built in 2017
Lot Details
- 23.63 Acre Lot
- Southeast Facing Home
- Dog Run
- Kennel
- Poultry Coop
- Perimeter Fence
- Wire Fence
- Native Plants
- Gentle Sloping Lot
- Mature Trees
- Wooded Lot
- Private Yard
- Back Yard
Property Views
- Woods
- Pasture
- Hills
- Rural
Home Design
- Slab Foundation
- Metal Roof
- Wood Siding
- Metal Siding
- Stone Veneer
Interior Spaces
- 2,400 Sq Ft Home
- 2-Story Property
- Open Floorplan
- Built-In Features
- Woodwork
- High Ceiling
- Ceiling Fan
- Chandelier
- Awning
- Dining Area
- Concrete Flooring
Kitchen
- Eat-In Kitchen
- Free-Standing Gas Range
- <<microwave>>
- Dishwasher
- Laminate Countertops
- Disposal
Bedrooms and Bathrooms
- 2 Bedrooms
Laundry
- Dryer
- Washer
Parking
- 100 Car Direct Access Garage
- Aggregate Flooring
- Gravel Driveway
- Electric Gate
- Secured Garage or Parking
- Unpaved Parking
- Guest Parking
- Additional Parking
- Outside Parking
- RV Access or Parking
Eco-Friendly Details
- Energy-Efficient Exposure or Shade
- Energy-Efficient Insulation
- Solar Power System
- Green Water Conservation Infrastructure
Pool
- Heated Spa
- Above Ground Pool
- Above Ground Spa
Outdoor Features
- Covered patio or porch
- Exterior Lighting
- Rain Gutters
Additional Homes
- Residence on Property
Schools
- Walnut Springs Elementary School
- Dripping Springs Middle School
- Dripping Springs High School
Farming
- Farm
- Agricultural
Utilities
- Ductless Heating Or Cooling System
- Heating Available
- Underground Utilities
- Natural Gas Not Available
- Cistern
- ENERGY STAR Qualified Water Heater
- Septic Tank
Community Details
- No Home Owners Association
- William H Haggard Subdivision
- Lock-and-Leave Community
Listing and Financial Details
- Assessor Parcel Number 1000080025000024
Map
Home Values in the Area
Average Home Value in this Area
Tax History
| Year | Tax Paid | Tax Assessment Tax Assessment Total Assessment is a certain percentage of the fair market value that is determined by local assessors to be the total taxable value of land and additions on the property. | Land | Improvement |
|---|---|---|---|---|
| 2024 | $5,239 | $334,930 | $0 | $0 |
| 2023 | $4,971 | $329,170 | $0 | $0 |
| 2022 | $5,191 | $304,370 | $0 | $0 |
| 2021 | $4,856 | $259,540 | $0 | $0 |
| 2020 | $3,711 | $198,380 | $0 | $0 |
| 2019 | $4,823 | $233,880 | $0 | $0 |
| 2018 | $4,580 | $220,850 | $0 | $0 |
| 2017 | $46 | $2,210 | $303,480 | $0 |
| 2016 | $40 | $1,920 | $303,480 | $0 |
| 2015 | $36 | $1,710 | $275,890 | $0 |
Property History
| Date | Event | Price | Change | Sq Ft Price |
|---|---|---|---|---|
| 11/15/2023 11/15/23 | For Sale | $3,200,000 | -- | -- |
Mortgage History
| Date | Status | Loan Amount | Loan Type |
|---|---|---|---|
| Closed | $450,000 | Credit Line Revolving |
Similar Homes in Dripping Springs, TX
Source: Unlock MLS (Austin Board of REALTORS®)
MLS Number: 5036239
APN: R127659
- 7220 Creek Rd
- 5 Farm To Market 165
- 180 Henly Loop
- 262 Beauchamp Rd
- 515 Twidwell
- 650 Beauchamp Rd
- 7890 W Highway 290
- 934 Beauchamp Rd
- 160 Mystic Creek Dr
- 1080 Beauchamp Rd
- 150 Old Park Rd
- 6434 Ranch Road 3232
- 1401 Pursley Rd
- 424 Hidden Creek Dr
- 901 Martin Rd
- 00 Old Red Ranch Rd
- 3300 Farm To Market 165
- 831 Hidden Creek Dr
- 215 Whispering Oaks Ln
- 132 Barton Valley Cir
- 506 Beauchamp Rd
- 1002 Glosson Ranch Rd Unit A
- 1000 Glosson Ranch Rd Unit A
- 441 Leaning Oak
- 198 Happy Cow Ln
- 170 Bunker Ranch Blvd Unit 40
- 237 Red Granite Dr
- 2850 Mount Gainor Rd
- 552 Sue Peaks Loop
- 289 Springs Ln
- 200 Rose Dr
- 600 Dawn View
- 191 Fish Trap Rd
- 1149 Hart Ln
- 299 Peakside Cir
- 142 Volterra Ln
- 260 Hilltop Dr
- 2193 Harmon Hills Rd Unit Bluebonnet
- 435 Hays St
- 208 Stonegate Ln
