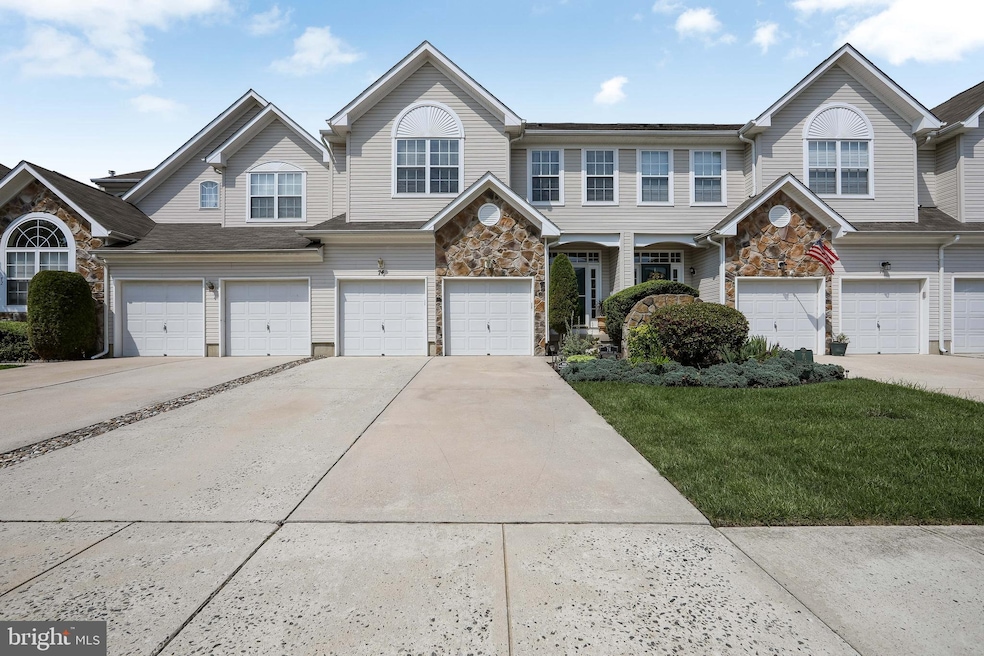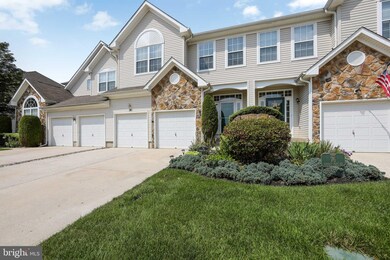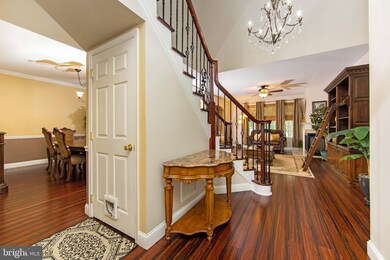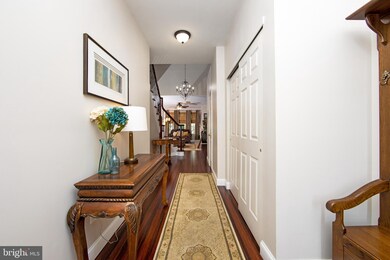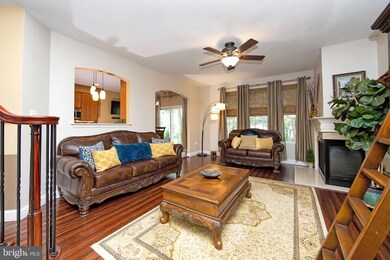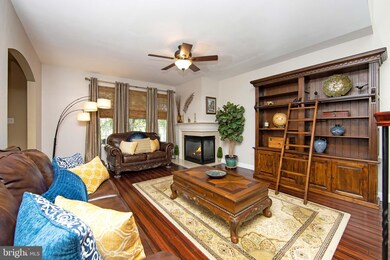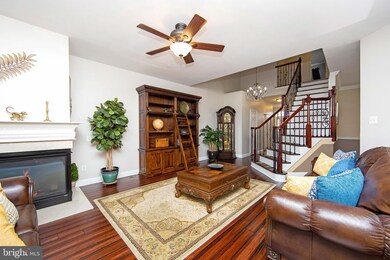
74 Cypress Point Rd Mount Holly, NJ 08060
Highlights
- Colonial Architecture
- Cathedral Ceiling
- Community Pool
- Rancocas Valley Regional High School Rated A-
- Wood Flooring
- 2 Car Attached Garage
About This Home
As of November 2021HIGHEST AND BEST IS DUE BY WEDNESDAY 9/8 AT NOON! MOVE IN READY! Fall in love with this one of a kind townhome in Deerwood Country Club in Westampton. Once inside, you'll find a home that is fresh, bright, and meticulously maintained with more space than you could imagine. As you enter your new home through the foyer, notice the beautiful hardwood floors that extends throughout the main level. Enjoy entertaining with an open layout plan that boasts natural light creating a warm living space. The formal living room features a fireplace, and large windows overlooking the beautiful grounds. The dining room open up to the kitchen which makes it easier to serve your guests. Delight in serving those meals from your beautifully designed eat in kitchen with tons of cabinet space, granite counter tops, Custom tile back splash, flush mount sink, and stainless steel appliances. The kitchen has sliding glass doors that opens up to the large EP Henry paver patio, overlooking the backyard, creating a perfect atmosphere to entertain your guests. Going up, the upper level offers 3 generous size bedrooms, including a master suite offering a sitting area, a private master bath with a soaking tub, and large walk in closet. A second full bath is shared by the additional bedrooms. This level also features a laundry room. As you go down to the lower level, notice the fully finished basement featuring a large family room and plenty of storage space. There is so much to love about this special Home, Make your appointment to see it today!
Townhouse Details
Home Type
- Townhome
Est. Annual Taxes
- $7,330
Year Built
- Built in 2005
Lot Details
- 3,780 Sq Ft Lot
- Lot Dimensions are 28.00 x 135.00
- Sprinkler System
HOA Fees
- $172 Monthly HOA Fees
Parking
- 2 Car Attached Garage
- Garage Door Opener
- On-Street Parking
Home Design
- Colonial Architecture
- Shingle Roof
- Stone Siding
- Vinyl Siding
- Concrete Perimeter Foundation
Interior Spaces
- 2,326 Sq Ft Home
- Property has 2 Levels
- Cathedral Ceiling
- Ceiling Fan
- Marble Fireplace
- Gas Fireplace
- Family Room
- Living Room
- Dining Room
- Basement Fills Entire Space Under The House
- Laundry on upper level
Kitchen
- Eat-In Kitchen
- <<selfCleaningOvenToken>>
- Dishwasher
- Disposal
Flooring
- Wood
- Wall to Wall Carpet
- Tile or Brick
- Vinyl
Bedrooms and Bathrooms
- 3 Bedrooms
- En-Suite Primary Bedroom
- En-Suite Bathroom
- Walk-in Shower
Outdoor Features
- Patio
- Play Equipment
Utilities
- Central Air
- Hot Water Heating System
- Natural Gas Water Heater
- Cable TV Available
Listing and Financial Details
- Tax Lot 00039
- Assessor Parcel Number 37-01001 01-00039
Community Details
Overview
- Association fees include pool(s), common area maintenance, exterior building maintenance, lawn maintenance, snow removal, trash
- Deerwood Carriage Homes Condos, Phone Number (800) 870-0010
- Built by BEAZER
- Deerwood Country C Subdivision
Recreation
- Community Playground
- Community Pool
- Tennis Courts
Pet Policy
- Pets Allowed
Ownership History
Purchase Details
Home Financials for this Owner
Home Financials are based on the most recent Mortgage that was taken out on this home.Purchase Details
Home Financials for this Owner
Home Financials are based on the most recent Mortgage that was taken out on this home.Purchase Details
Home Financials for this Owner
Home Financials are based on the most recent Mortgage that was taken out on this home.Purchase Details
Home Financials for this Owner
Home Financials are based on the most recent Mortgage that was taken out on this home.Similar Homes in Mount Holly, NJ
Home Values in the Area
Average Home Value in this Area
Purchase History
| Date | Type | Sale Price | Title Company |
|---|---|---|---|
| Bargain Sale Deed | $395,000 | Trident Abstract Title | |
| Bargain Sale Deed | $395,000 | Trident Abstract Title | |
| Deed | $265,500 | Foundation Title Llc | |
| Deed | $300,404 | Stewart Title Guaranty Co |
Mortgage History
| Date | Status | Loan Amount | Loan Type |
|---|---|---|---|
| Previous Owner | $375,250 | New Conventional | |
| Previous Owner | $271,208 | VA | |
| Previous Owner | $25,000 | Credit Line Revolving | |
| Previous Owner | $125,000 | Purchase Money Mortgage |
Property History
| Date | Event | Price | Change | Sq Ft Price |
|---|---|---|---|---|
| 11/03/2021 11/03/21 | Sold | $395,000 | +5.3% | $170 / Sq Ft |
| 09/21/2021 09/21/21 | Pending | -- | -- | -- |
| 08/31/2021 08/31/21 | For Sale | $375,000 | -5.1% | $161 / Sq Ft |
| 08/30/2021 08/30/21 | Off Market | $395,000 | -- | -- |
| 08/30/2021 08/30/21 | For Sale | $375,000 | +41.2% | $161 / Sq Ft |
| 07/24/2012 07/24/12 | Sold | $265,500 | -5.1% | $130 / Sq Ft |
| 06/15/2012 06/15/12 | Pending | -- | -- | -- |
| 02/09/2012 02/09/12 | Price Changed | $279,900 | -3.4% | $137 / Sq Ft |
| 11/06/2011 11/06/11 | Price Changed | $289,900 | -3.3% | $141 / Sq Ft |
| 06/18/2011 06/18/11 | For Sale | $299,900 | -- | $146 / Sq Ft |
Tax History Compared to Growth
Tax History
| Year | Tax Paid | Tax Assessment Tax Assessment Total Assessment is a certain percentage of the fair market value that is determined by local assessors to be the total taxable value of land and additions on the property. | Land | Improvement |
|---|---|---|---|---|
| 2024 | $8,044 | $297,600 | $49,500 | $248,100 |
| 2023 | $8,044 | $297,600 | $49,500 | $248,100 |
| 2022 | $7,360 | $297,600 | $49,500 | $248,100 |
| 2021 | $7,360 | $297,600 | $49,500 | $248,100 |
| 2020 | $7,330 | $297,600 | $49,500 | $248,100 |
| 2019 | $7,181 | $297,600 | $49,500 | $248,100 |
| 2018 | $7,089 | $297,600 | $49,500 | $248,100 |
| 2017 | $6,901 | $297,600 | $49,500 | $248,100 |
| 2016 | $6,405 | $281,400 | $49,500 | $231,900 |
| 2015 | $6,281 | $281,400 | $49,500 | $231,900 |
| 2014 | $6,120 | $281,400 | $49,500 | $231,900 |
Agents Affiliated with this Home
-
Mark Cuccuini

Seller's Agent in 2021
Mark Cuccuini
EXP Realty, LLC
(609) 923-3694
1 in this area
195 Total Sales
-
Bryant Gilliam

Buyer's Agent in 2021
Bryant Gilliam
Keller Williams Real Estate - Princeton
(609) 323-5266
1 in this area
11 Total Sales
-
S
Seller's Agent in 2012
STACEY BOUNASISSI
Weichert Realtors-Marlton
-
P
Buyer's Agent in 2012
PEGGY ULMER
ERA Central Realty Group - Bordentown
Map
Source: Bright MLS
MLS Number: NJBL2006276
APN: 37-01001-01-00039
- 31 Cypress Point Rd
- 36 Cypress Point Rd
- 115 Stratton Dr
- 710 Smith Ln
- 207 Canary Ln
- 413 W Country Club Dr
- 71 Dover Rd
- 65 Dover Rd
- 7 Seeley Dr
- 8 Sawgrass Dr
- 22 Sawgrass Dr
- 443 W Country Club Dr
- 7 Regency Dr
- 7 Tinker Dr
- 603 Bloomfield Dr
- 610 Bloomfield Dr
- 1 Wallace Rd
- 127 Greenwich Dr
- 503 Emma St
- 503 Pennington Dr
