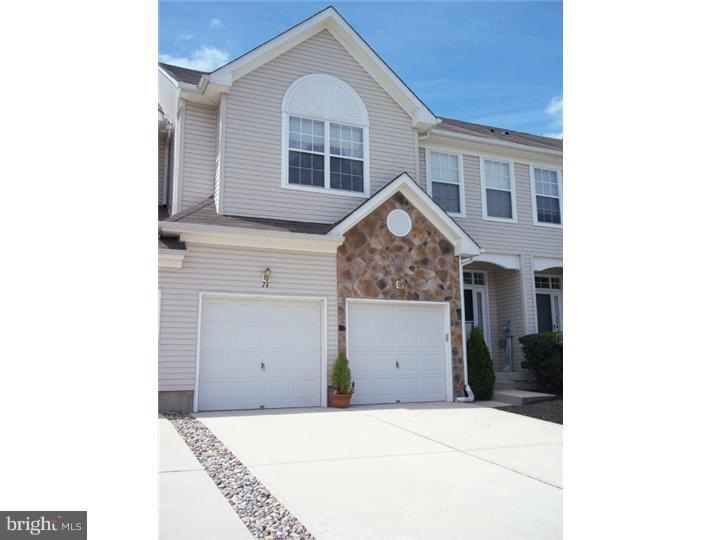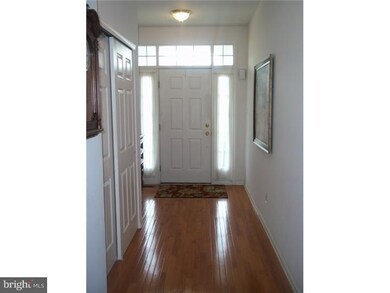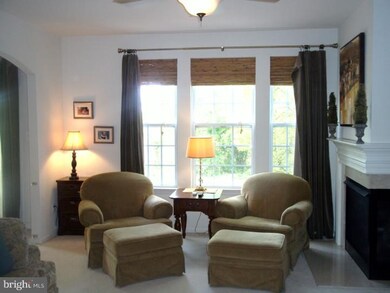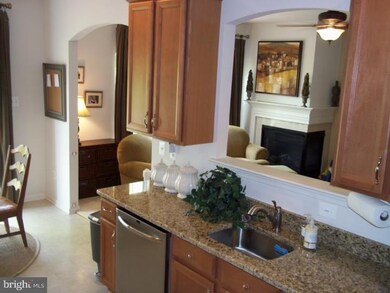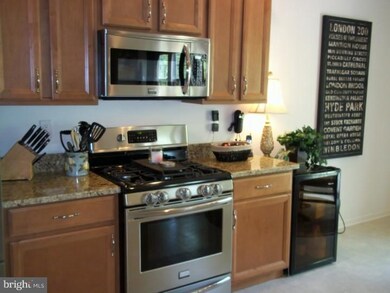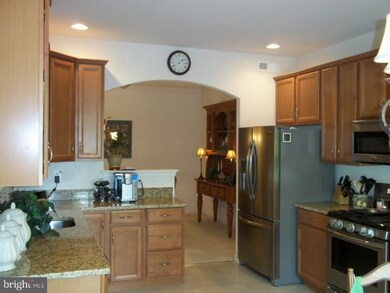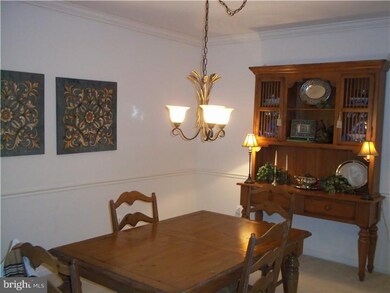
74 Cypress Point Rd Mount Holly, NJ 08060
Highlights
- Colonial Architecture
- Cathedral Ceiling
- Attic
- Rancocas Valley Regional High School Rated A-
- Wood Flooring
- Community Pool
About This Home
As of November 2021Imagine a relaxed laid back lifestyle that the beautiful Deerwood Country Club has to offer! Beautifully appointed TH welcomes you with a large foyer with hardwood floors.The open feeling continues through the light filled family room to the kitchen via an elegant archway and boasts SS appliances granite counter tops 42" Maple cabinets and a slider door that leads out to an EP Henry paver patio flanked by lush mature Birch trees-perfect for enjoying the stunning sunsets!Upstairs you'll find a large master suite and attached sitting area walk-in closet and master bath with Jacuzzi soaking tub.The upstairs is completed by 2 additional bedrooms a 2nd full bath and an upstairs laundry.The large space in the basement offer plenty of storage space or can give you even more living space if you choose to finish it off. Fun family friendly neighborhood that's close to everything-schedule a showing of this beautiful home in upscale Deerwood CC. Also qualifies for 100% financing!
Last Agent to Sell the Property
STACEY BOUNASISSI
Weichert Realtors-Marlton License #TREND:60037255 Listed on: 06/18/2011
Last Buyer's Agent
PEGGY ULMER
ERA Central Realty Group - Bordentown
Townhouse Details
Home Type
- Townhome
Est. Annual Taxes
- $5,737
Year Built
- Built in 2005
Lot Details
- 3,780 Sq Ft Lot
- Lot Dimensions are 28x135
- Sprinkler System
- Property is in good condition
HOA Fees
- $138 Monthly HOA Fees
Parking
- 2 Car Attached Garage
- 2 Open Parking Spaces
- Garage Door Opener
- On-Street Parking
Home Design
- Colonial Architecture
- Shingle Roof
- Stone Siding
- Vinyl Siding
- Concrete Perimeter Foundation
Interior Spaces
- 2,050 Sq Ft Home
- Property has 2 Levels
- Cathedral Ceiling
- Ceiling Fan
- Marble Fireplace
- Gas Fireplace
- Family Room
- Living Room
- Dining Room
- Unfinished Basement
- Basement Fills Entire Space Under The House
- Laundry on upper level
- Attic
Kitchen
- Eat-In Kitchen
- <<selfCleaningOvenToken>>
- Dishwasher
- Disposal
Flooring
- Wood
- Wall to Wall Carpet
- Tile or Brick
- Vinyl
Bedrooms and Bathrooms
- 3 Bedrooms
- En-Suite Primary Bedroom
- En-Suite Bathroom
- 2.5 Bathrooms
- Walk-in Shower
Outdoor Features
- Patio
- Play Equipment
Utilities
- Central Air
- Heating System Uses Gas
- Hot Water Heating System
- Natural Gas Water Heater
- Cable TV Available
Listing and Financial Details
- Tax Lot 00039
- Assessor Parcel Number 37-01001 01-00039
Community Details
Overview
- Association fees include pool(s), common area maintenance, exterior building maintenance, lawn maintenance, snow removal, trash
- Built by BEAZER
- Deerwood Country C Subdivision
Recreation
- Community Playground
- Community Pool
- Tennis Courts
Ownership History
Purchase Details
Home Financials for this Owner
Home Financials are based on the most recent Mortgage that was taken out on this home.Purchase Details
Home Financials for this Owner
Home Financials are based on the most recent Mortgage that was taken out on this home.Purchase Details
Home Financials for this Owner
Home Financials are based on the most recent Mortgage that was taken out on this home.Purchase Details
Home Financials for this Owner
Home Financials are based on the most recent Mortgage that was taken out on this home.Similar Homes in Mount Holly, NJ
Home Values in the Area
Average Home Value in this Area
Purchase History
| Date | Type | Sale Price | Title Company |
|---|---|---|---|
| Bargain Sale Deed | $395,000 | Trident Abstract Title | |
| Bargain Sale Deed | $395,000 | Trident Abstract Title | |
| Deed | $265,500 | Foundation Title Llc | |
| Deed | $300,404 | Stewart Title Guaranty Co |
Mortgage History
| Date | Status | Loan Amount | Loan Type |
|---|---|---|---|
| Previous Owner | $375,250 | New Conventional | |
| Previous Owner | $271,208 | VA | |
| Previous Owner | $25,000 | Credit Line Revolving | |
| Previous Owner | $125,000 | Purchase Money Mortgage |
Property History
| Date | Event | Price | Change | Sq Ft Price |
|---|---|---|---|---|
| 11/03/2021 11/03/21 | Sold | $395,000 | +5.3% | $170 / Sq Ft |
| 09/21/2021 09/21/21 | Pending | -- | -- | -- |
| 08/31/2021 08/31/21 | For Sale | $375,000 | -5.1% | $161 / Sq Ft |
| 08/30/2021 08/30/21 | Off Market | $395,000 | -- | -- |
| 08/30/2021 08/30/21 | For Sale | $375,000 | +41.2% | $161 / Sq Ft |
| 07/24/2012 07/24/12 | Sold | $265,500 | -5.1% | $130 / Sq Ft |
| 06/15/2012 06/15/12 | Pending | -- | -- | -- |
| 02/09/2012 02/09/12 | Price Changed | $279,900 | -3.4% | $137 / Sq Ft |
| 11/06/2011 11/06/11 | Price Changed | $289,900 | -3.3% | $141 / Sq Ft |
| 06/18/2011 06/18/11 | For Sale | $299,900 | -- | $146 / Sq Ft |
Tax History Compared to Growth
Tax History
| Year | Tax Paid | Tax Assessment Tax Assessment Total Assessment is a certain percentage of the fair market value that is determined by local assessors to be the total taxable value of land and additions on the property. | Land | Improvement |
|---|---|---|---|---|
| 2024 | $8,044 | $297,600 | $49,500 | $248,100 |
| 2023 | $8,044 | $297,600 | $49,500 | $248,100 |
| 2022 | $7,360 | $297,600 | $49,500 | $248,100 |
| 2021 | $7,360 | $297,600 | $49,500 | $248,100 |
| 2020 | $7,330 | $297,600 | $49,500 | $248,100 |
| 2019 | $7,181 | $297,600 | $49,500 | $248,100 |
| 2018 | $7,089 | $297,600 | $49,500 | $248,100 |
| 2017 | $6,901 | $297,600 | $49,500 | $248,100 |
| 2016 | $6,405 | $281,400 | $49,500 | $231,900 |
| 2015 | $6,281 | $281,400 | $49,500 | $231,900 |
| 2014 | $6,120 | $281,400 | $49,500 | $231,900 |
Agents Affiliated with this Home
-
Mark Cuccuini

Seller's Agent in 2021
Mark Cuccuini
EXP Realty, LLC
(609) 923-3694
1 in this area
195 Total Sales
-
Bryant Gilliam

Buyer's Agent in 2021
Bryant Gilliam
Keller Williams Real Estate - Princeton
(609) 323-5266
1 in this area
11 Total Sales
-
S
Seller's Agent in 2012
STACEY BOUNASISSI
Weichert Realtors-Marlton
-
P
Buyer's Agent in 2012
PEGGY ULMER
ERA Central Realty Group - Bordentown
Map
Source: Bright MLS
MLS Number: 1004430072
APN: 37-01001-01-00039
- 31 Cypress Point Rd
- 36 Cypress Point Rd
- 115 Stratton Dr
- 710 Smith Ln
- 207 Canary Ln
- 413 W Country Club Dr
- 71 Dover Rd
- 65 Dover Rd
- 7 Seeley Dr
- 8 Sawgrass Dr
- 22 Sawgrass Dr
- 443 W Country Club Dr
- 7 Regency Dr
- 7 Tinker Dr
- 603 Bloomfield Dr
- 610 Bloomfield Dr
- 1 Wallace Rd
- 127 Greenwich Dr
- 503 Emma St
- 503 Pennington Dr
