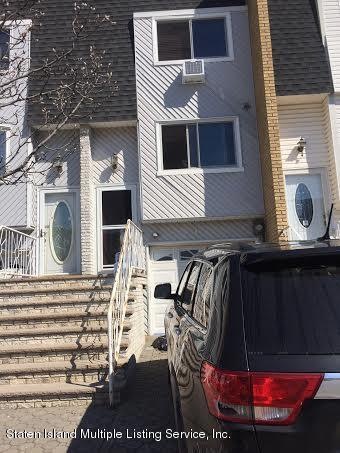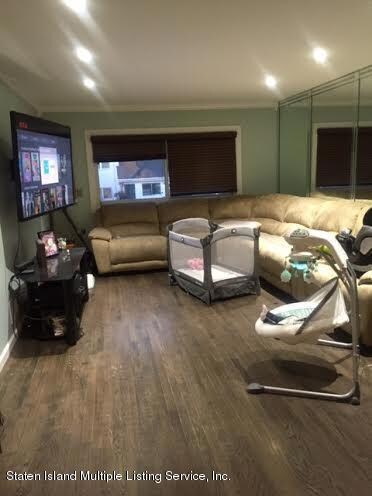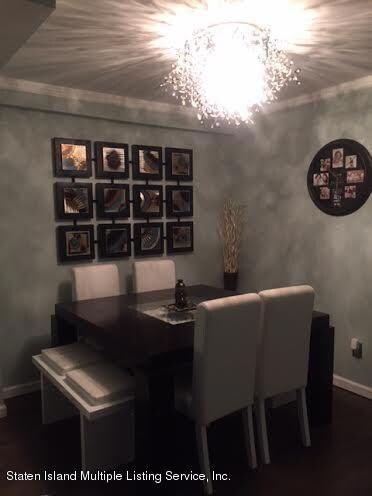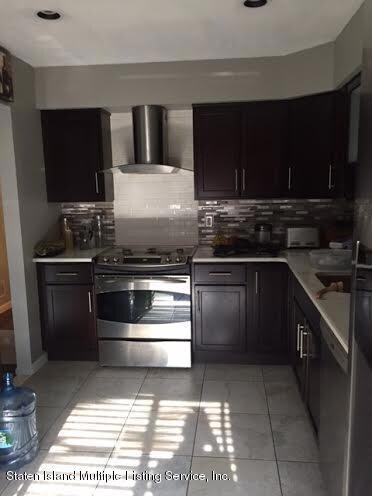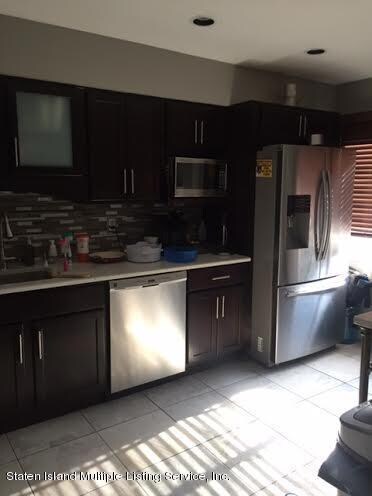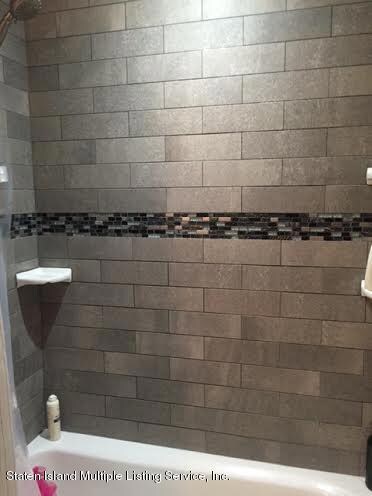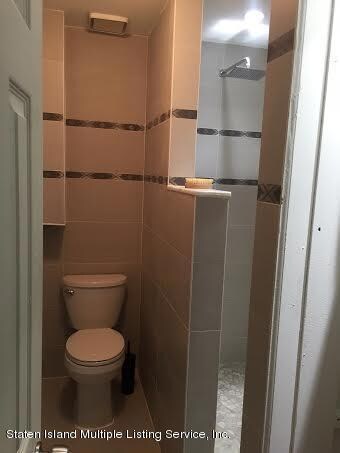
74 Daffodil Ct Staten Island, NY 10312
Huguenot NeighborhoodHighlights
- Separate Formal Living Room
- 1 Car Attached Garage
- Forced Air Heating System
- P.S. 4 - Maurice Wollin Rated A-
- Eat-In Kitchen
- Dining Room
About This Home
As of March 2019Totally renovated in 2013-2014, from top to bottom. Three level Townhouse, kitchen with quartz countertops and s.s. appliance. Granite countertops in bathrooms, all new windows, roof, siding. Family room with access to yard, hardwood floors thru-out. Near all transportation and shopping. Will not last!! Owner is listing agent.
Last Agent to Sell the Property
Lauren Ahwal
Red Door Realty Group License #10401280411 Listed on: 03/08/2016
Home Details
Home Type
- Single Family
Est. Annual Taxes
- $2,982
Year Built
- Built in 1982
Lot Details
- 1,170 Sq Ft Lot
- Lot Dimensions are 13x90
- Back Yard
- Property is zoned R-3-2
HOA Fees
- $17 Monthly HOA Fees
Parking
- 1 Car Attached Garage
- On-Street Parking
- Off-Street Parking
Home Design
- Vinyl Siding
Interior Spaces
- 1,826 Sq Ft Home
- 3-Story Property
- Separate Formal Living Room
- Dining Room
- Eat-In Kitchen
Bedrooms and Bathrooms
- 3 Bedrooms
- Primary Bathroom is a Full Bathroom
Utilities
- Forced Air Heating System
- Heating System Uses Natural Gas
- 220 Volts
Community Details
- Association fees include snow removal, sewer
Listing and Financial Details
- Legal Lot and Block 0103 / 06022
- Assessor Parcel Number 06022-0103
Ownership History
Purchase Details
Home Financials for this Owner
Home Financials are based on the most recent Mortgage that was taken out on this home.Purchase Details
Home Financials for this Owner
Home Financials are based on the most recent Mortgage that was taken out on this home.Purchase Details
Home Financials for this Owner
Home Financials are based on the most recent Mortgage that was taken out on this home.Purchase Details
Home Financials for this Owner
Home Financials are based on the most recent Mortgage that was taken out on this home.Purchase Details
Home Financials for this Owner
Home Financials are based on the most recent Mortgage that was taken out on this home.Similar Homes in Staten Island, NY
Home Values in the Area
Average Home Value in this Area
Purchase History
| Date | Type | Sale Price | Title Company |
|---|---|---|---|
| Bargain Sale Deed | $465,000 | Security Ttl Guarantee Corp | |
| Bargain Sale Deed | $395,900 | None Available | |
| Bargain Sale Deed | $325,000 | The Security Title Guarantee | |
| Bargain Sale Deed | $360,000 | None Available | |
| Deed | $115,000 | Commonwealth Land Title Ins |
Mortgage History
| Date | Status | Loan Amount | Loan Type |
|---|---|---|---|
| Open | $441,750 | New Conventional | |
| Previous Owner | $384,196 | VA | |
| Previous Owner | $319,113 | FHA | |
| Previous Owner | $13,585 | New Conventional | |
| Previous Owner | $89,000 | Credit Line Revolving | |
| Previous Owner | $288,000 | New Conventional | |
| Previous Owner | $103,500 | No Value Available | |
| Closed | $54,000 | No Value Available |
Property History
| Date | Event | Price | Change | Sq Ft Price |
|---|---|---|---|---|
| 03/22/2019 03/22/19 | Sold | $465,000 | -3.1% | $347 / Sq Ft |
| 01/30/2019 01/30/19 | Pending | -- | -- | -- |
| 01/07/2019 01/07/19 | For Sale | $479,900 | +21.2% | $358 / Sq Ft |
| 06/20/2016 06/20/16 | Sold | $395,900 | +0.2% | $217 / Sq Ft |
| 03/31/2016 03/31/16 | Pending | -- | -- | -- |
| 03/08/2016 03/08/16 | For Sale | $395,000 | +21.5% | $216 / Sq Ft |
| 12/19/2012 12/19/12 | Sold | $325,000 | 0.0% | $178 / Sq Ft |
| 10/17/2012 10/17/12 | Pending | -- | -- | -- |
| 09/10/2012 09/10/12 | For Sale | $325,000 | -- | $178 / Sq Ft |
Tax History Compared to Growth
Tax History
| Year | Tax Paid | Tax Assessment Tax Assessment Total Assessment is a certain percentage of the fair market value that is determined by local assessors to be the total taxable value of land and additions on the property. | Land | Improvement |
|---|---|---|---|---|
| 2025 | $4,963 | $34,860 | $3,336 | $31,524 |
| 2024 | $4,963 | $32,280 | $3,399 | $28,881 |
| 2023 | $5,018 | $24,710 | $3,265 | $21,445 |
| 2022 | $4,896 | $28,860 | $4,440 | $24,420 |
| 2021 | $4,869 | $27,420 | $4,440 | $22,980 |
| 2020 | $4,620 | $27,060 | $4,440 | $22,620 |
| 2019 | $4,308 | $25,560 | $4,440 | $21,120 |
| 2018 | $4,198 | $20,592 | $3,897 | $16,695 |
| 2017 | $4,166 | $20,436 | $4,422 | $16,014 |
| 2016 | $3,854 | $19,280 | $4,310 | $14,970 |
| 2015 | $2,988 | $18,189 | $3,491 | $14,698 |
| 2014 | $2,988 | $17,160 | $3,720 | $13,440 |
Agents Affiliated with this Home
-
Gary Papirov

Seller's Agent in 2019
Gary Papirov
Homes R Us Realty of NY, Inc.
(718) 668-2550
35 in this area
1,026 Total Sales
-
Joseph Tsomik

Seller Co-Listing Agent in 2019
Joseph Tsomik
Homes R Us Realty of NY, Inc.
(917) 539-4312
13 in this area
362 Total Sales
-
E
Buyer's Agent in 2019
Emanuel Collins
Tom Crimmins Realty, Ltd.
-
L
Seller's Agent in 2016
Lauren Ahwal
Red Door Realty Group
-
Gail Sweeney
G
Buyer's Agent in 2016
Gail Sweeney
BHGRE Safari Realty
2 in this area
81 Total Sales
-
R
Seller's Agent in 2012
Rita Colon-Burnett
BHGRE Safari Realty
Map
Source: Staten Island Multiple Listing Service
MLS Number: 1101855
APN: 06022-0103
- 36 Daffodil Ct
- 177 Hampton Green
- 163 Hampton Green
- 15 Mimosa Ln
- 141 Hampton Green
- 6 Dogwood Dr
- 111 Hampton Green
- 153 Carlyle Green
- 12 Bunnell Ct
- 51 Ashton Dr
- 73 Hampton Green
- 115 Mimosa Ln
- 39 Poets Cir
- 12 Alcott St Unit A
- 26 Hampton Green
- 45 Russek Dr
- 17 Country Ln
- 298 Green Valley Rd
- 20 Country Ln
- 214 Forest Green
