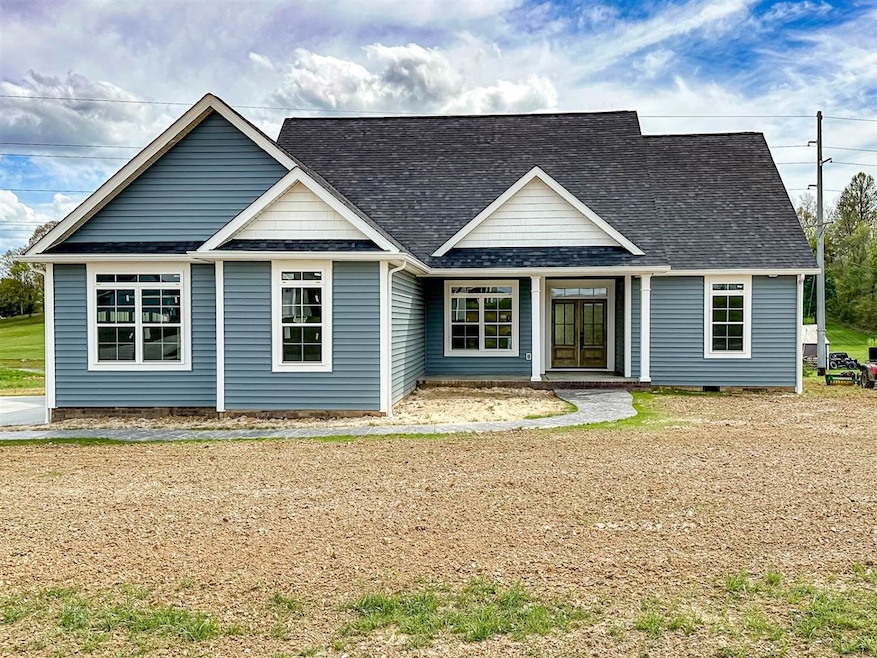
74 Fountain View Dr Leitchfield, KY 42754
Estimated payment $2,549/month
Highlights
- 1.17 Acre Lot
- Wood Flooring
- Covered patio or porch
- Ranch Style House
- Granite Countertops
- Thermal Windows
About This Home
Welcome to this beautifully crafted 3-bedroom, 2-bath home offering 1,800 square feet of thoughtfully designed living space. Perfectly situated on a picturesque 1.17-acre lot, this property provides both privacy and scenic views that can be enjoyed from the inviting covered front and back porches. Step inside to find engineered hardwood flooring throughout and an open-concept layout ideal for both everyday living and entertaining. The split-bedroom floorplan ensures privacy, with the spacious primary suite featuring two walk-in closets and a luxurious custom tile shower. The heart of the home is the gourmet kitchen, complete with high-end finishes, spacious pantry, and plenty of space for gathering. A stunning stone fireplace with a solid wood mantle anchors the living area, adding warmth and character. Whether you're sipping coffee while watching the sunrise or hosting guests for a cozy evening in, this home blends comfort, style, and functionality in every detail.
Home Details
Home Type
- Single Family
Year Built
- Built in 2025
Lot Details
- 1.17 Acre Lot
- Level Lot
- Cleared Lot
Parking
- 2 Car Attached Garage
- Driveway
Home Design
- Ranch Style House
- Block Foundation
- Shingle Roof
- Vinyl Construction Material
Interior Spaces
- 1,800 Sq Ft Home
- Ceiling Fan
- Ventless Fireplace
- Thermal Windows
- Insulated Doors
- Wood Flooring
- Crawl Space
- Laundry Room
Kitchen
- <<selfCleaningOvenToken>>
- Range<<rangeHoodToken>>
- Dishwasher
- No Kitchen Appliances
- Granite Countertops
Bedrooms and Bathrooms
- 3 Bedrooms
- Walk-In Closet
- 2 Full Bathrooms
- Granite Bathroom Countertops
- Double Vanity
Outdoor Features
- Covered patio or porch
Schools
- H W Wilkey Elementary School
- Grayson County Middle School
- Grayson County High School
Utilities
- Central Air
- Heat Pump System
- Heating System Uses Natural Gas
- Natural Gas Water Heater
Listing and Financial Details
- Assessor Parcel Number Realand-002.0K
Map
Home Values in the Area
Average Home Value in this Area
Tax History
| Year | Tax Paid | Tax Assessment Tax Assessment Total Assessment is a certain percentage of the fair market value that is determined by local assessors to be the total taxable value of land and additions on the property. | Land | Improvement |
|---|---|---|---|---|
| 2024 | -- | $55,000 | $55,000 | $0 |
Property History
| Date | Event | Price | Change | Sq Ft Price |
|---|---|---|---|---|
| 06/24/2025 06/24/25 | Price Changed | $385,000 | -1.3% | $214 / Sq Ft |
| 04/22/2025 04/22/25 | For Sale | $389,900 | -- | $217 / Sq Ft |
Purchase History
| Date | Type | Sale Price | Title Company |
|---|---|---|---|
| Deed | $17,500 | None Listed On Document | |
| Deed | $17,500 | None Listed On Document |
Mortgage History
| Date | Status | Loan Amount | Loan Type |
|---|---|---|---|
| Open | $159,375 | Construction | |
| Closed | $159,375 | Construction |
Similar Homes in Leitchfield, KY
Source: Real Estate Information Services (REALTOR® Association of Southern Kentucky)
MLS Number: RA20252874
APN: REALAND-002.0K
- 0 Fountain View Springs
- 140 Fountain View Dr
- Lot 2G Fountain View Dr
- 0 William Thomason Byway Unit 1690045
- 191 Johnson Way Rd
- 302 Dave Coffey Rd
- 695 Johnson St
- 402 Embry Villa Dr
- 405 Wallace Ave
- 400 Johnson St
- 400 Strawberry Ln
- 409 Mill St
- 120 W Main St
- 1308 Kiper Dr
- 210 High St
- 134 Karah's Ct
- 0 Levita Township Rd Unit RA20252894
- 209 Hendricks St
- 711 N Broadway St
- 216 Millerstown St
- 106 Laura Ln
- 110 Peonia Rd
- 118 Peonia Rd
- 2009 Sunbeam Rd
- 7057 St John Rd
- 189 Bob Wade Rd
- 515 Breckinridge St Unit 2
- 307 N Black Branch Rd
- 154 N Black Branch Rd Unit A
- 295 Palmetto Loop
- 254 Palmetto Loop
- 237 Stratmoor Dr
- 88 Pointers Ct Unit 4
- 285 Gaston Cir
- 1101 Nicholas St
- 105 Rucksack Ct
- 117 Rucksack Ct
- 100 Cool Crk Ct
- 121 Rucksack Ct
- 607 Harvard Dr
